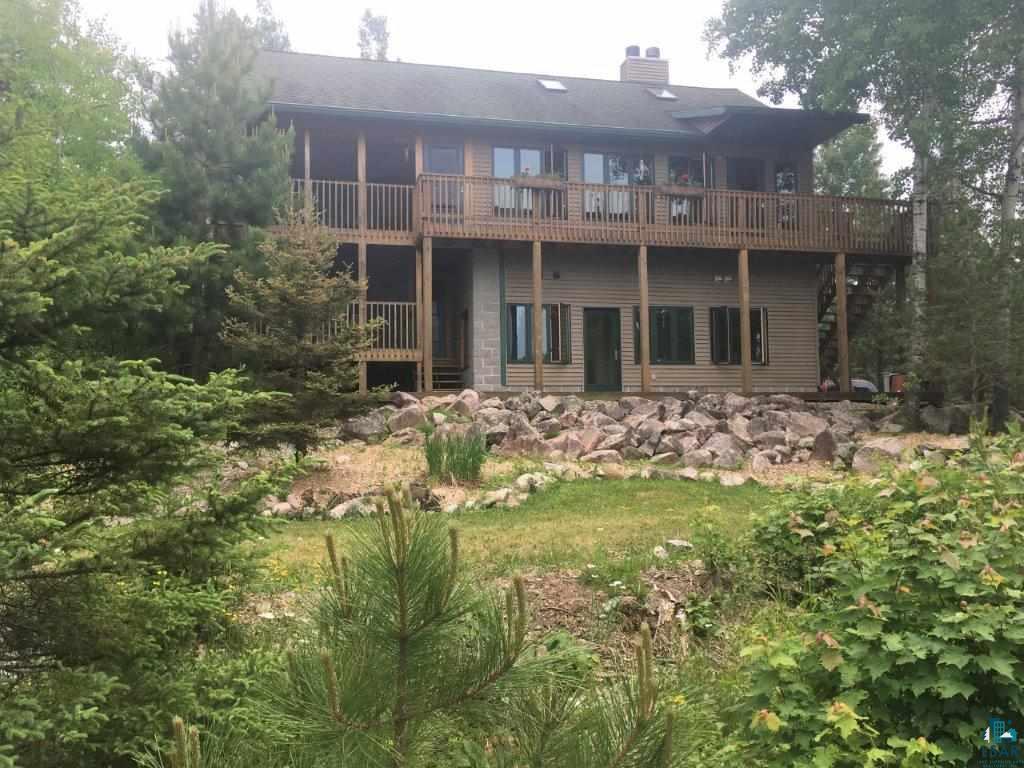195 sunset rd
Ely, MN 55731
2 BEDS 1-Full BATH
1.5 AC LOTResidential - Single Family

Bedrooms 2
Total Baths 2
Full Baths 1
Acreage 1.5
Status Off Market
MLS # 6088564
County Lake County
More Info
Category Residential - Single Family
Status Off Market
Acreage 1.5
MLS # 6088564
County Lake County
Absorb 180 degree of spectacular western views over White Iron Lake from every room of this custom-built raised rambler with tuckunder garage & walkout lower level. Spacious 780 sq ft Great Room features wall of windows, vaulted ceilings, skylights, access to screened porch & a massive 2 sided, wood burning, native rock fireplace. An open kitchen allows cook/host to stay engaged with family & friends. Vast countertops, center cooking island, built-in wall oven & garden window for growing your own herbs is a cook’s dream! Wake up to incredible lake views & enjoy your 1st cup of java in Master’s screen porch. Super spacious 2nd bedroom can accommodate additional beds or office area. Walkout lower level family room makes for a great transition between indoors & outdoors with a stone fireplace & grade level ¾ bath. 15’ x 27’ utility room off garage provides ample storage. 6 panel doors, hi-efficiency windows, main level laundry, etc. Large screen porches on each level continue the open living concept when weather &/or bugs are less congenial! Home is tucked into a private setting with views of 5 pine studded islands, soft slope to +-255’ of lakeshore & phenomenal sunset views year round!
Location not available
Exterior Features
- Style Contemporary
- Construction Frame/Wood
- Siding Vinyl
- Roof Asphalt Shingles
- Garage Yes
- Garage Description Tuckunder
- Water Private
- Sewer Private
- Lot Dimensions 200 x 290 x 255 x 425
- Lot Description Accessible Shoreline, Landscaped, Tree Coverage - Medium, Underground Utilities, Rolling, BWCA Area
Interior Features
- Appliances Cooktop, Dishwasher, Dryer, Exhaust Fan/Hood, Microwave, Refrigerator, Wall Oven, Washer
- Heating Forced Air, Oil
- Basement Full
- Fireplaces 1
- Fireplaces Description Wood Burning
- Year Built 1999
- Stories 2 Story
Neighborhood & Schools
- School Disrict Ely #696
Financial Information
- Parcel ID 28-6273-07040


 All information is deemed reliable but not guaranteed accurate. Such Information being provided is for consumers' personal, non-commercial use and may not be used for any purpose other than to identify prospective properties consumers may be interested in purchasing.
All information is deemed reliable but not guaranteed accurate. Such Information being provided is for consumers' personal, non-commercial use and may not be used for any purpose other than to identify prospective properties consumers may be interested in purchasing.