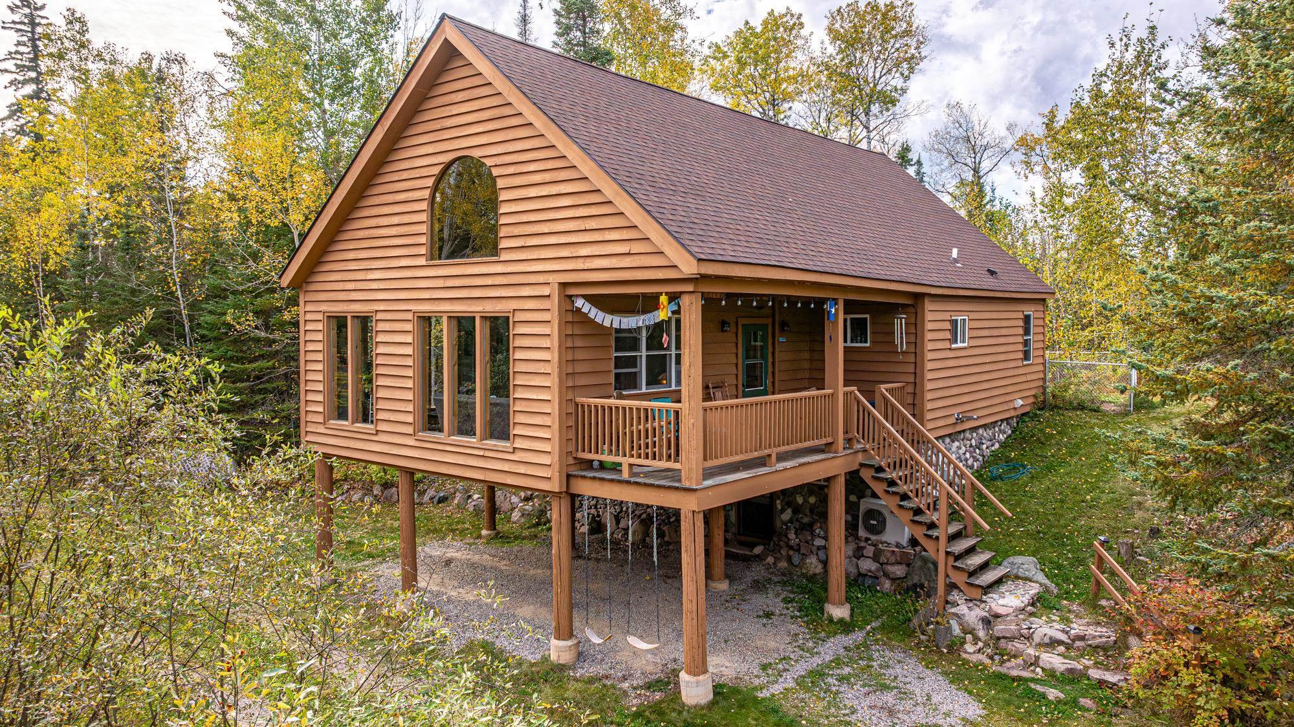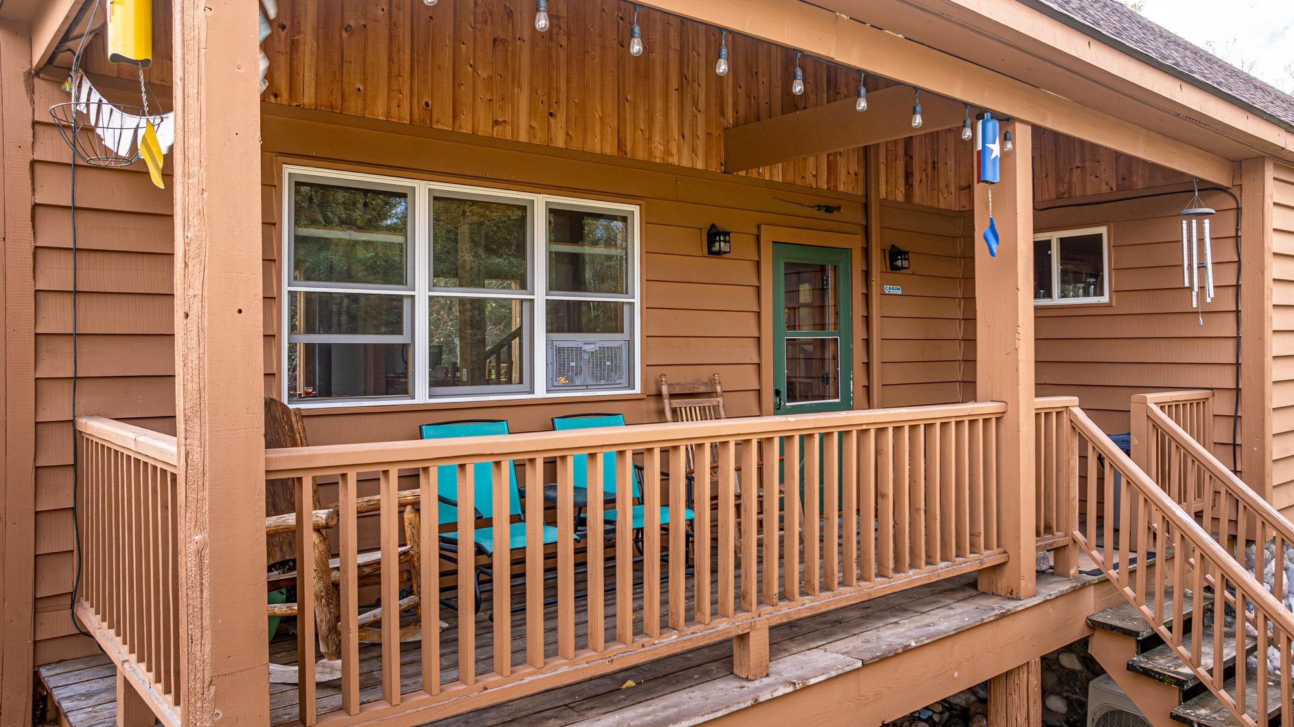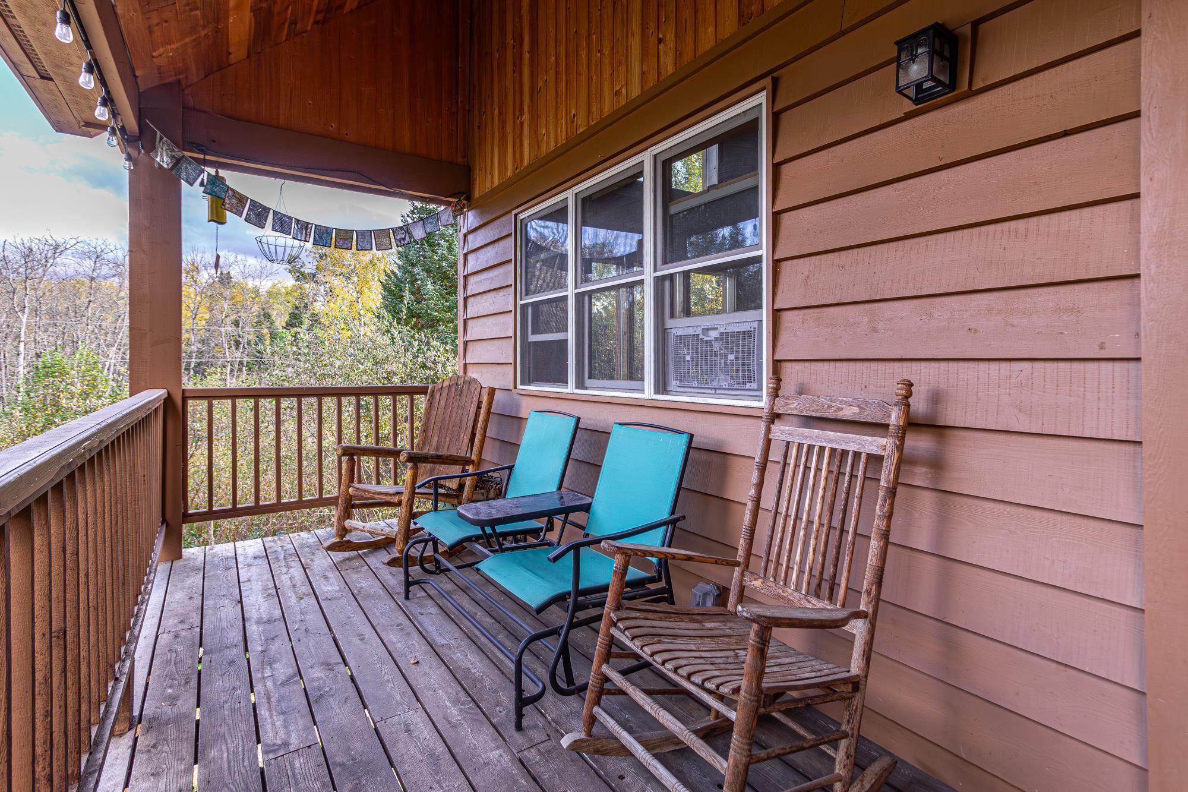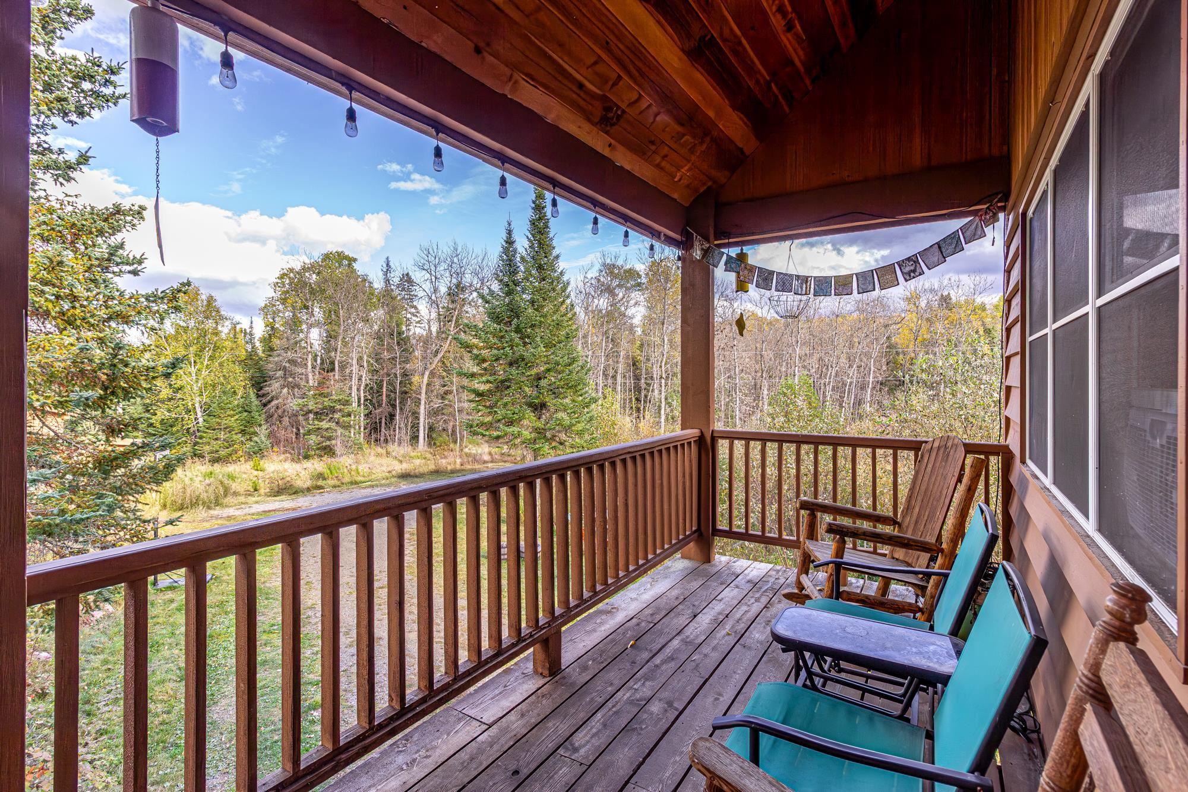Lake Homes Realty
1-866-525-3466Waterfront
1247 wolf den dr
Ely, MN 55731
$444,000
2 BEDS 1-Full 2-¾ BATHS
2,579 SQFT7.09 AC LOTResidential - SF/Detached
Waterfront




Bedrooms 2
Total Baths 3
Full Baths 1
Square Feet 2579
Acreage 7.1
Status ACTIVE
MLS # 6122394
County St. Louis
More Info
Category Residential - SF/Detached
Status ACTIVE
Square Feet 2579
Acreage 7.1
MLS # 6122394
County St. Louis
Country Home in Beautiful Ely, MN. Escape to your own private retreat in the Northwoods! Nestled among towering trees outside of Ely, this inviting country home offers the perfect blend of rustic charm and modern comfort. Step inside to find warm wood floors throughout, and a bright, open loft that fills the home with natural light. Floor-to-ceiling windows showcase the serene, wooded views, creating a peaceful, treehouse-like atmosphere year-round. Whether you're sipping coffee on the porch, enjoying the quiet sounds of nature, or entertaining by the fireplace, this home is a true Northwoods haven. Features include, Open concept living with vaulted ceilings, Spacious loft with a bedroom and deck, sitting area and charming bathroom with a clawfoot tub. Floor-to-ceiling windows with stunning forest views, wood floors throughout Surrounded by mature trees on a private lot. Outside you will find a partially fenced area, an electric sauna for those winter nights and plenty of space to roam. There is a huge barn that is added storage for boats, camper, cars you name it. Just down the road is the deeded access to white iron lake, it is a foot trail to the lake. Perfect as a year-round residence, weekend getaway, or vacation rental. Buyer's agent to verify all measurements. Septic system new in 2024.
Location not available
Exterior Features
- Style Multi-level
- Construction Frame/Wood
- Siding Wood
- Exterior Balcony, Fenced Yard - Partial, Patio
- Roof Asphalt Shingles
- Garage Yes
- Garage Description Carport, Detached
- Water Private
- Sewer Private
- Lot Dimensions 360 x 641 x 640 x 590 irrg
- Lot Description Tree Coverage - Heavy
Interior Features
- Appliances Dishwasher, Dryer, Exhaust Fan/Hood, Range/Stove, Refrigerator, Washer
- Heating Boiler, Fireplace, In Floor, Ductless/Mini Split, Propane
- Cooling Ductless Mini Split
- Basement Full
- Fireplaces 1
- Fireplaces Description Wood Burning
- Living Area 2,579 SQFT
- Year Built 2007
- Stories 2.25 - 2.75 Story
Neighborhood & Schools
- School Disrict Ely #696
Financial Information
- Parcel ID 465-0330-00040
Additional Services
Internet Service Providers
Listing Information
Listing Provided Courtesy of Bear Island Realty LLC
Listing Agent Beth Ohlhauser
The data for this listing came from the Lake Superior Area Realtors MLS
Listing data is current as of 02/06/2026.


 All information is deemed reliable but not guaranteed accurate. Such Information being provided is for consumers' personal, non-commercial use and may not be used for any purpose other than to identify prospective properties consumers may be interested in purchasing.
All information is deemed reliable but not guaranteed accurate. Such Information being provided is for consumers' personal, non-commercial use and may not be used for any purpose other than to identify prospective properties consumers may be interested in purchasing.