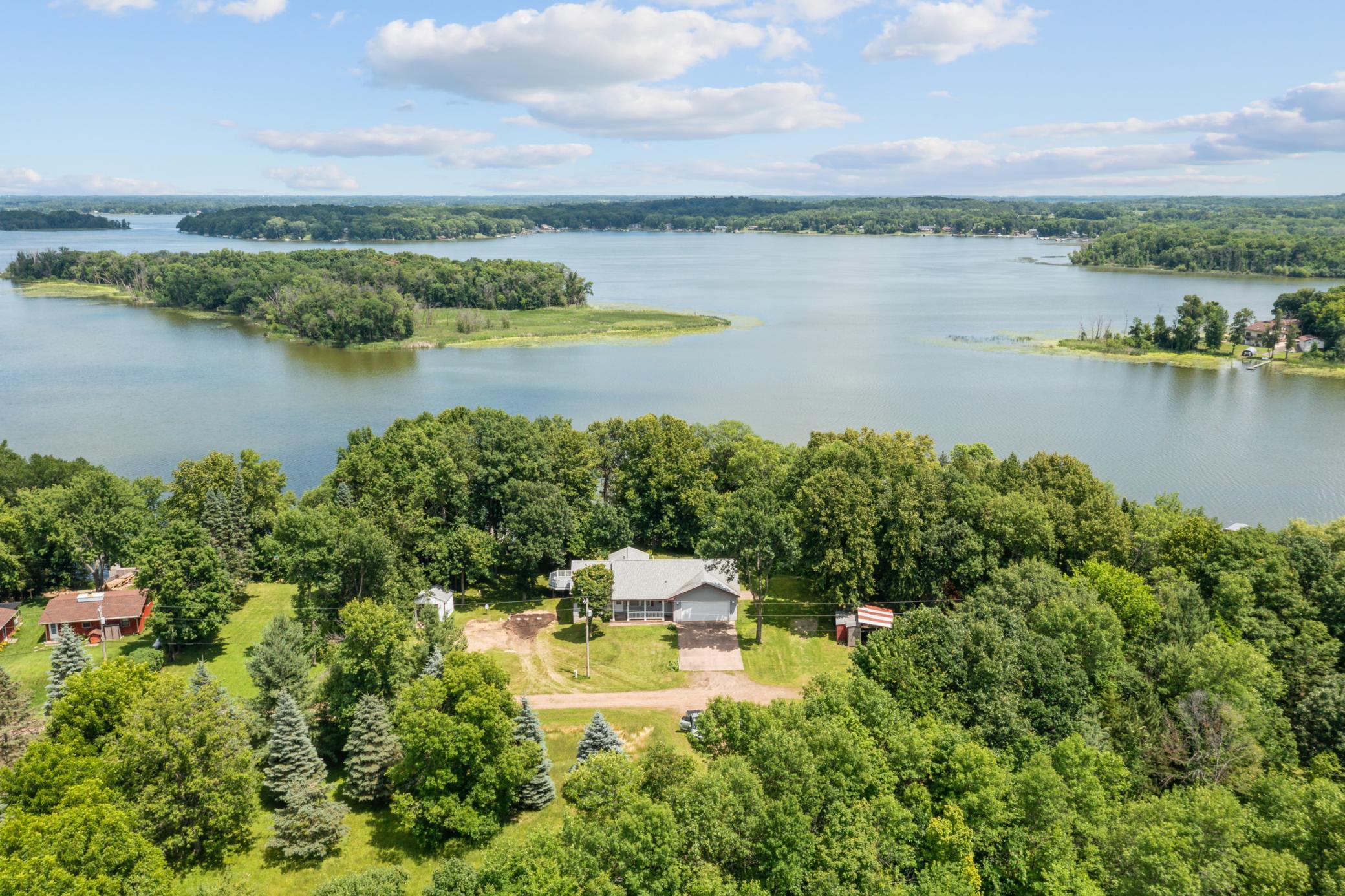449 498th street
Stanchfield, MN 55080
2 BEDS 1-Full 1-Half BATHS
1.16 AC LOTResidential - Single Family

Bedrooms 2
Total Baths 2
Full Baths 1
Acreage 1.17
Status Off Market
MLS # 6748896
County Chisago
More Info
Category Residential - Single Family
Status Off Market
Acreage 1.17
MLS # 6748896
County Chisago
Welcome to 449 498th Street, a peaceful retreat nestled on 1.17 acres along beautiful Rush Lake with deeded access and a private dock. This well-cared-for rambler offers the perfect balance of comfort, space, and functionality—ideal for full-time living or a seasonal getaway.
The main level features an open-concept kitchen and dining area with vaulted ceilings, abundant natural light, and easy access to a stunning four-season porch overlooking the backyard. The living room provides a cozy gathering space, while the adjacent main-floor laundry adds everyday convenience.
The spacious primary bedroom includes custom-built clothing storage and large windows. Main luxurious bath includes a whirlpool tub, separate shower, and large vanity. An additional bedroom, and half bathroom on the main level provides flexibility for guests or home office use.
The unfinished lower level offers a poured concrete foundation, and a roughed in bathroom providing excellent potential for additional finished spaces with your own personal touch.
Outside, enjoy the expansive back deck and naturally private backyard. The heated and insulated 36x24 attached garage includes 220V outlets, multiple access doors, and built-in storage—perfect for lake toys or hobbies. Additional updates include a new 1,500-gallon septic tank.
Whether you're enjoying morning coffee in the sunroom, entertaining on the deck, or spending the day on the water, this home offers a rare combination of space, privacy, and serene living. Don't miss this opportunity to own a slice of paradise overlooking Rush Lake!
Location not available
Exterior Features
- Construction Single Family Residence
- Siding Vinyl Siding
- Exterior Storage Shed
- Roof Asphalt
- Garage Yes
- Garage Description Attached Garage
- Water Well
- Sewer Septic System Compliant - Yes
- Lot Dimensions 240x137x121x322x161x126x79
- Lot Description Accessible Shoreline, Irregular Lot, Many Trees
Interior Features
- Appliances Dishwasher, Dryer, Range, Refrigerator, Washer
- Heating Forced Air
- Cooling Central Air
- Basement Concrete, Unfinished
- Year Built 1995
Neighborhood & Schools
- Subdivision 1st Add Bayside Township
Financial Information
- Parcel ID 060078000
- Zoning Residential-Single Family
Listing Information
Properties displayed may be listed or sold by various participants in the MLS.


 All information is deemed reliable but not guaranteed accurate. Such Information being provided is for consumers' personal, non-commercial use and may not be used for any purpose other than to identify prospective properties consumers may be interested in purchasing.
All information is deemed reliable but not guaranteed accurate. Such Information being provided is for consumers' personal, non-commercial use and may not be used for any purpose other than to identify prospective properties consumers may be interested in purchasing.