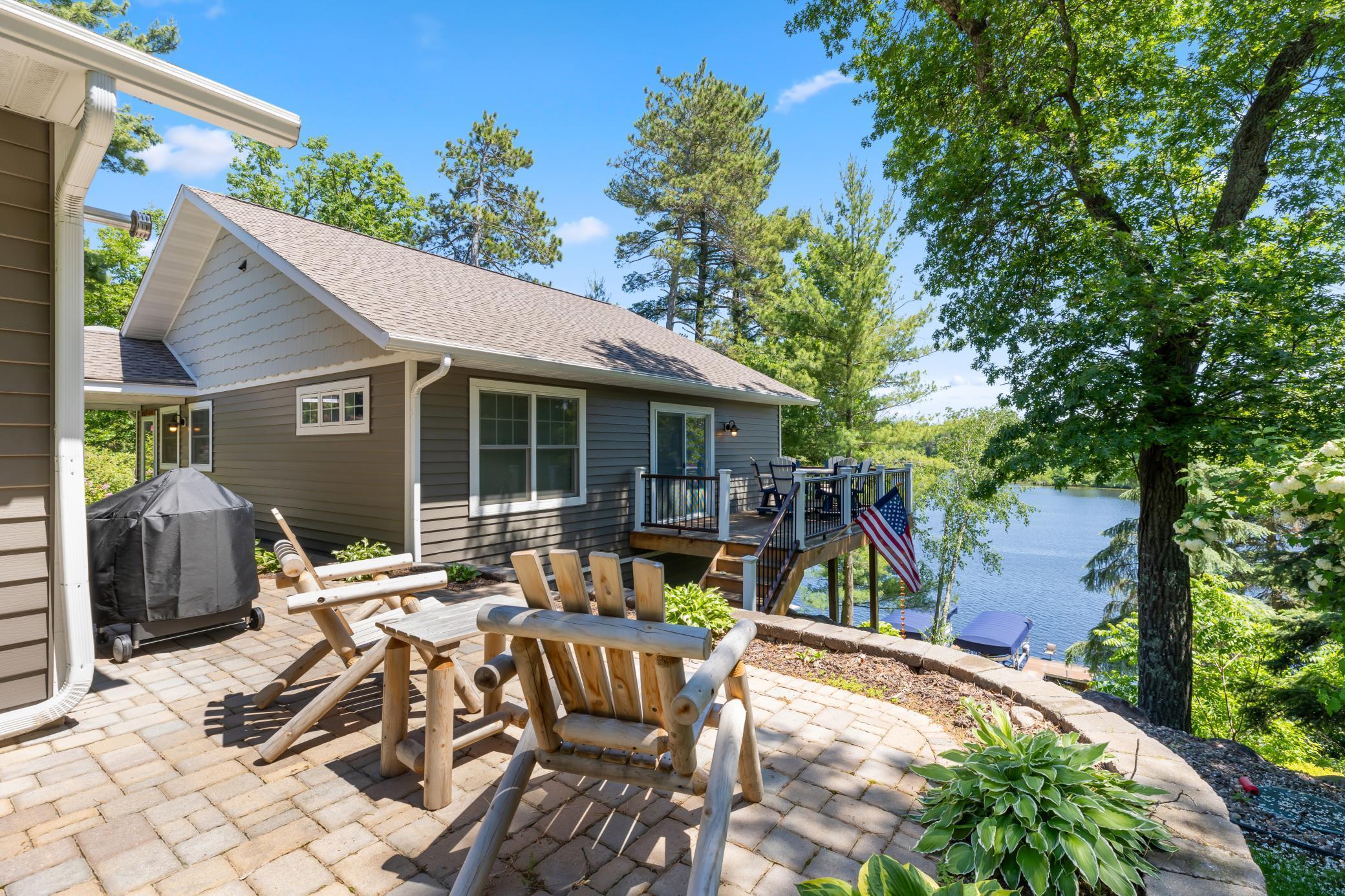8020 ridge road
Lake Shore, MN 56468
3 BEDS 1-Full 1-Half BATHS
0.4 AC LOTResidential - Single Family

Bedrooms 3
Total Baths 3
Full Baths 1
Acreage 0.4
Status Off Market
MLS # 6774132
County Cass
More Info
Category Residential - Single Family
Status Off Market
Acreage 0.4
MLS # 6774132
County Cass
Discover lakeside living at its finest with this stunning 3-bedroom, 3-bathroom home built in 2015 on the sought-after Gull Lake Chain. The open-concept main level boasts gorgeous hardwood floors, vaulted ceilings, and a brand-new gas fireplace, creating a warm and inviting atmosphere. The kitchen is designed for both style and function, featuring granite countertops, a spacious island perfect for gathering, and plenty of storage.
The main-floor primary suite offers a private retreat with a walk-in closet and beautifully tiled shower. On the walkout lower level, you’ll find spacious bedrooms, a second living area, and tiled floors that make coming in from the lake a breeze. Step outside to enjoy a gradual walk down to the lake with a hard sand bottom, excellent dock setup, and panoramic water views.
Outdoor living is complete with a lakeside deck, patio, and irrigation system for easy upkeep. A detached, heated 2-stall garage provides parking and storage. Whether you’re entertaining family and friends or enjoying quiet mornings by the water, this home offers the perfect blend of comfort and convenience on one of Minnesota’s premier chains of lakes.
Location not available
Exterior Features
- Construction Single Family Residence
- Siding Steel Siding
- Roof Asphalt, Pitched
- Garage Yes
- Garage Description Detached, Asphalt, Floor Drain, Garage Door Opener, Heated Garage, Insulated Garage
- Water Private, Well
- Sewer Septic System Compliant - Yes, Tank with Drainage Field
- Lot Dimensions 90x167
- Lot Description Accessible Shoreline, Some Trees
Interior Features
- Appliances Dishwasher, Dryer, Microwave, Range, Refrigerator, Stainless Steel Appliances, Washer, Water Softener Owned
- Heating Forced Air, Fireplace(s)
- Cooling Central Air
- Basement Daylight/Lookout Windows, Drain Tiled, Drainage System, Egress Window(s), Finished, Full, Concrete, Storage Space, Sump Pump, Walkout
- Fireplaces 1
- Fireplaces Description Gas, Living Room
- Year Built 2015
Neighborhood & Schools
- Subdivision Pine Point
Financial Information
- Parcel ID 904170040
- Zoning Residential-Single Family


 All information is deemed reliable but not guaranteed accurate. Such Information being provided is for consumers' personal, non-commercial use and may not be used for any purpose other than to identify prospective properties consumers may be interested in purchasing.
All information is deemed reliable but not guaranteed accurate. Such Information being provided is for consumers' personal, non-commercial use and may not be used for any purpose other than to identify prospective properties consumers may be interested in purchasing.