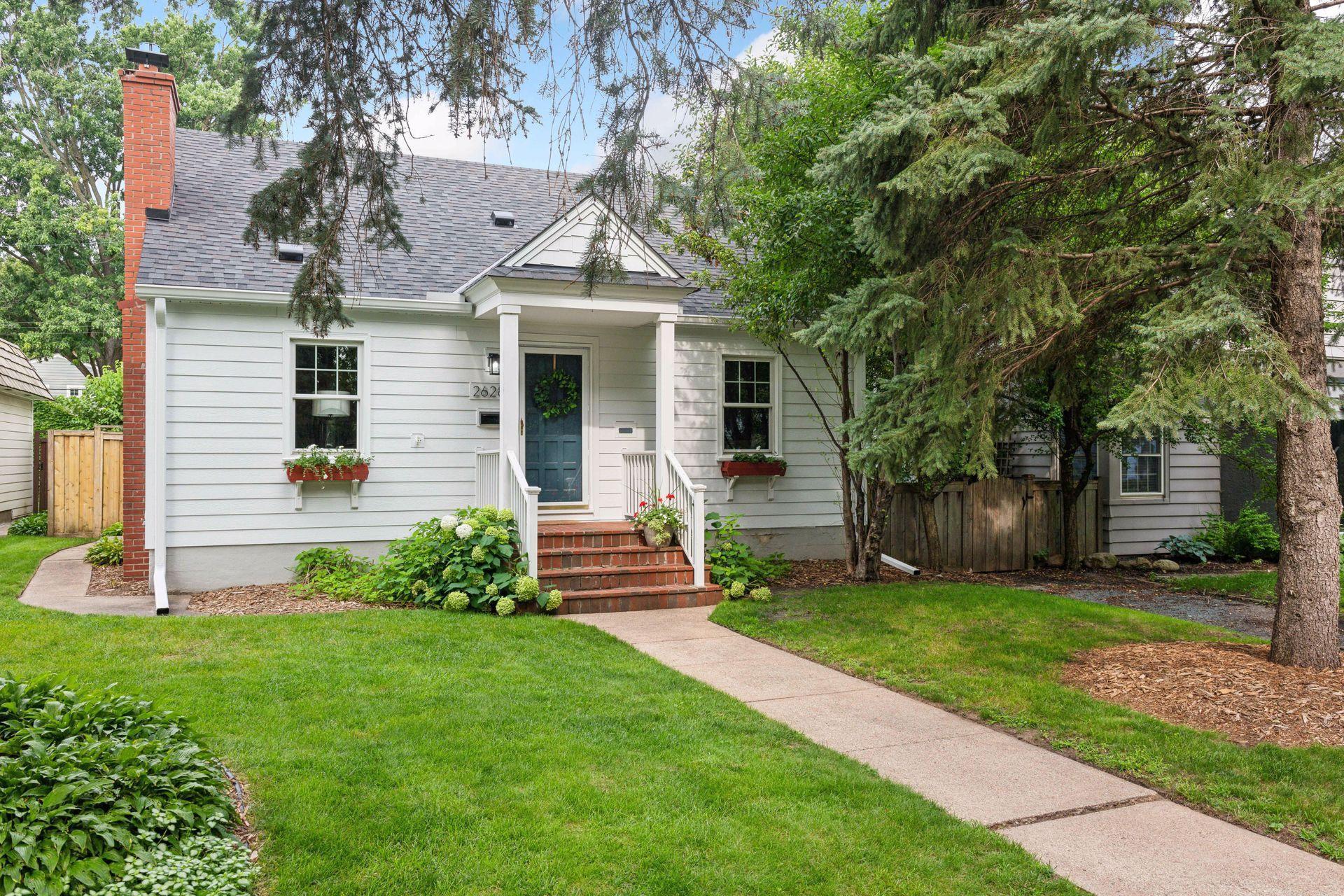2628 inglewood avenue s
Saint Louis Park, MN 55416
3 BEDS 2-Full BATHS
0.11 AC LOTResidential - Single Family

Bedrooms 3
Total Baths 2
Full Baths 2
Acreage 0.12
Status Off Market
MLS # 6570486
County Hennepin
More Info
Category Residential - Single Family
Status Off Market
Acreage 0.12
MLS # 6570486
County Hennepin
Captivating Cape Cod overflowing with charm & sophistication, featuring many wonderful updates. An absolutely move-in ready home set on a quaint tree-filled street in Fern Hill. Nestled between Hwy 100 and the Mpls. Lakes District- easy access to downtown and the West End shopping/dining district. Twin Lakes Park, Cedar Lake, and the regional trail system are within walking distance. This is a perfect area for outdoor enthusiasts!
Inviting curb appeal with its newly replaced LP Smart Siding, made of engineered wood plus a new roof, soffit, gutters, & facia. Picture book floor plan with a bright, updated kitchen featuring new quartz countertops and plenty of cabinetry, including a glass front, for ample storage. Previously updated baths on the main and upper levels. A newly added board-and-batten wall detail in the dining room provides a modern twist in style. Huge upper-level primary suite has two walk-in closets + full bath. The finished lower-level family room provides additional space for amusement. The spacious laundry room features a newer washing machine and electric dryer. New mechanicals- Furnace, A/C, and humidifier as well. The private backyard boasts beautiful gardens and a newly replaced composite deck, creating the perfect setting for summer BBQs! The 2-stall detached garage has an added EV charger and extra storage space. It is truly a rare find in a family-friendly neighborhood filled with a great sense of community!
Location not available
Exterior Features
- Construction Single Family Residence
- Siding Engineered Wood
- Roof Age 8 Years or Less, Asphalt
- Garage Yes
- Garage Description Detached, Garage Door Opener, Storage
- Water City Water/Connected
- Sewer City Sewer/Connected
- Lot Dimensions 40x134
- Lot Description Tree Coverage - Medium
Interior Features
- Appliances Dishwasher, Disposal, Dryer, Humidifier, Gas Water Heater, Microwave, Range, Refrigerator, Washer, Water Softener Owned
- Heating Forced Air
- Cooling Central Air
- Basement Finished, Full
- Fireplaces 1
- Fireplaces Description Decorative, Living Room, Wood Burning
- Year Built 1938
Neighborhood & Schools
- Subdivision Thorpe Bros Cedar Lake Heights
Financial Information
- Parcel ID 3102924410112
- Zoning Residential-Single Family


 All information is deemed reliable but not guaranteed accurate. Such Information being provided is for consumers' personal, non-commercial use and may not be used for any purpose other than to identify prospective properties consumers may be interested in purchasing.
All information is deemed reliable but not guaranteed accurate. Such Information being provided is for consumers' personal, non-commercial use and may not be used for any purpose other than to identify prospective properties consumers may be interested in purchasing.