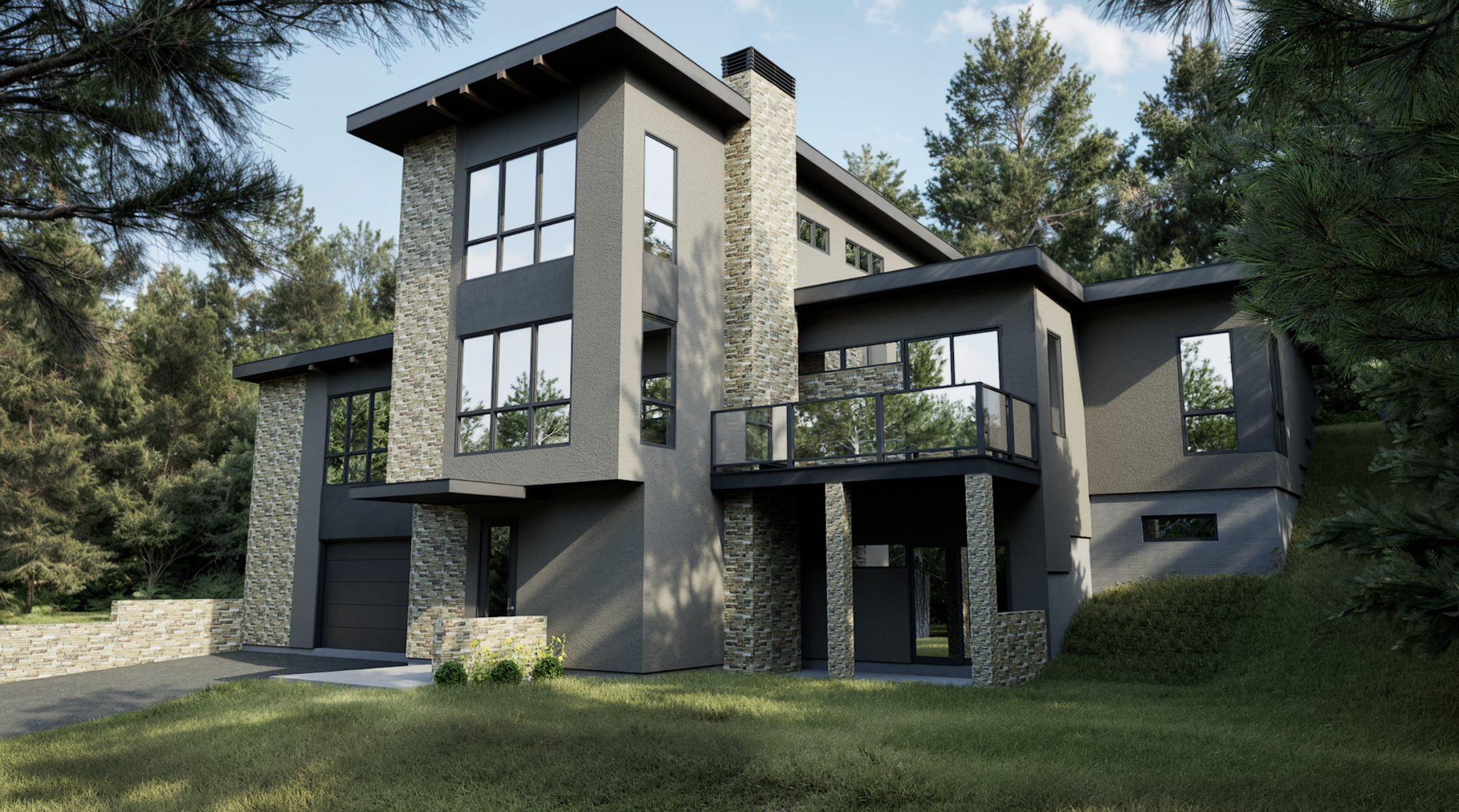2241 hill lane
Saint Louis Park, MN 55416
4 BEDS 2-Full 1-Half BATHS
0.41 AC LOTResidential - Single Family

Bedrooms 4
Total Baths 4
Full Baths 2
Acreage 0.42
Status Off Market
MLS # 6694864
County Hennepin
More Info
Category Residential - Single Family
Status Off Market
Acreage 0.42
MLS # 6694864
County Hennepin
This stunning, artfully crafted residence is yours to customize as you wish with award-winning Bluestem Construction & Remodeling, Design-Build. Bluestem’s owners have thoughtfully created a plan that nestles perfectly onto this nearly half-acre double lot in the lovely neighborhood of Lake Forest. Offering verdant south-facing views and opportunities for multiple exits to private patios, the site compliments an exciting plan that is inviting and flexible with an eye toward how you will live in the future. Main level living that includes a luxurious and private primary suite is accomplished with an optional elevator to each floor. Public rooms display an array of fine finishes, warm woods and expanses of Marvin windows. The gourmet kitchen with an 11x6 walk-in pantry can be as creative and personalized as you like. Secondary bedrooms are up. The front walkout welcomes you and your guests through a beautifully designed entry and additional living/media spaces. A large exercise room here could instead be a 4th bedroom. With the future address of 2241 Hill Lane, the location is convenient to the City Lakes, Cedar Lake Trail System, multiple parks, restaurants, shops and West End. Take advantage of this opportunity to collaborate with the vision and unique design process of the Bluestem team. Based in St Louis Park, they have vast experience with the city and have designed this home specifically for this site. Customization may include modifications in scale and use of sustainable products and green building technologies.
Location not available
Exterior Features
- Construction Single Family Residence
- Siding Brick/Stone, Stucco
- Roof Flat
- Garage Yes
- Garage Description Attached Garage, Electric Vehicle Charging Station(s), Finished Garage, Insulated Garage
- Water City Water/Connected
- Sewer City Sewer/Connected
- Lot Dimensions 196x100x162x100
- Lot Description Corner Lot, Tree Coverage - Medium, Underground Utilities
Interior Features
- Appliances Air-To-Air Exchanger, Cooktop, Dishwasher, Disposal, Double Oven, Dryer, Exhaust Fan, Humidifier, Microwave, Refrigerator, Tankless Water Heater, Washer, Water Softener Owned
- Heating Forced Air, Humidifier, Radiant Floor
- Cooling Central Air
- Basement Drain Tiled, Finished, Full, Concrete, Walkout
- Fireplaces Description Gas, Living Room
- Year Built 2025
Neighborhood & Schools
- Subdivision Lake Forest
Financial Information
- Parcel ID 3102924210053
- Zoning Residential-Single Family


 All information is deemed reliable but not guaranteed accurate. Such Information being provided is for consumers' personal, non-commercial use and may not be used for any purpose other than to identify prospective properties consumers may be interested in purchasing.
All information is deemed reliable but not guaranteed accurate. Such Information being provided is for consumers' personal, non-commercial use and may not be used for any purpose other than to identify prospective properties consumers may be interested in purchasing.