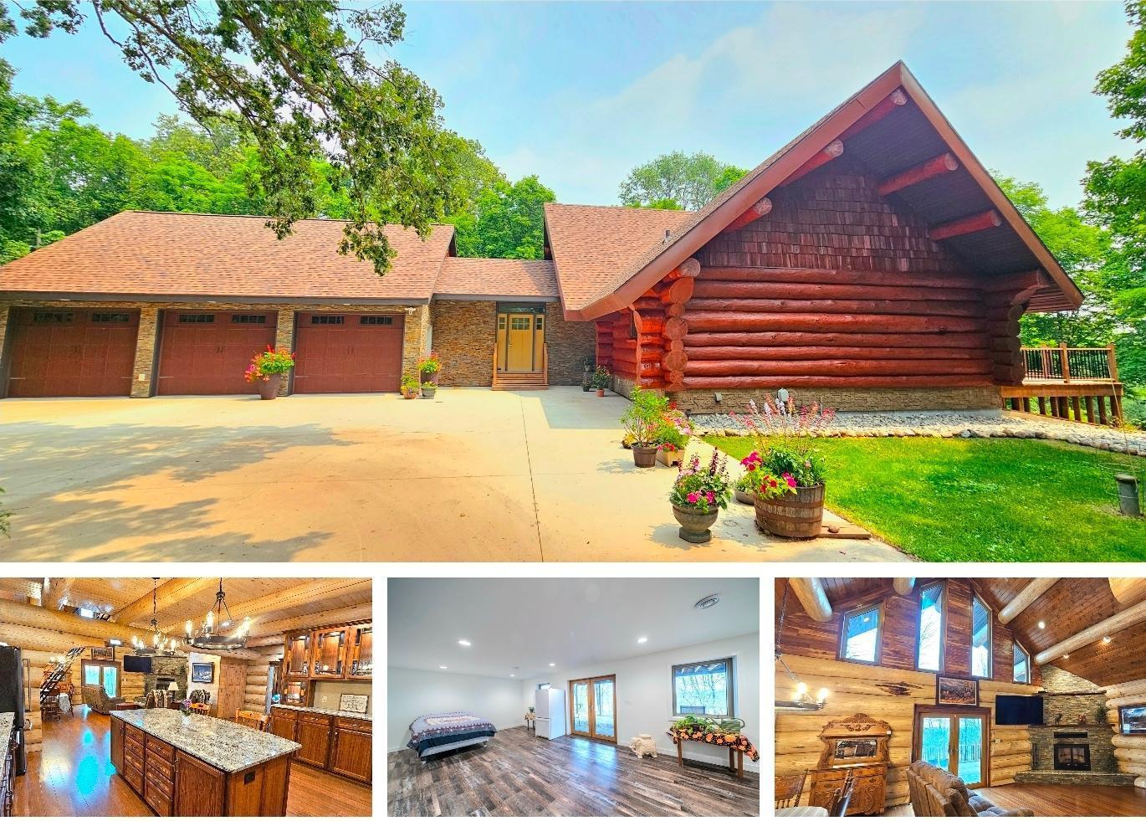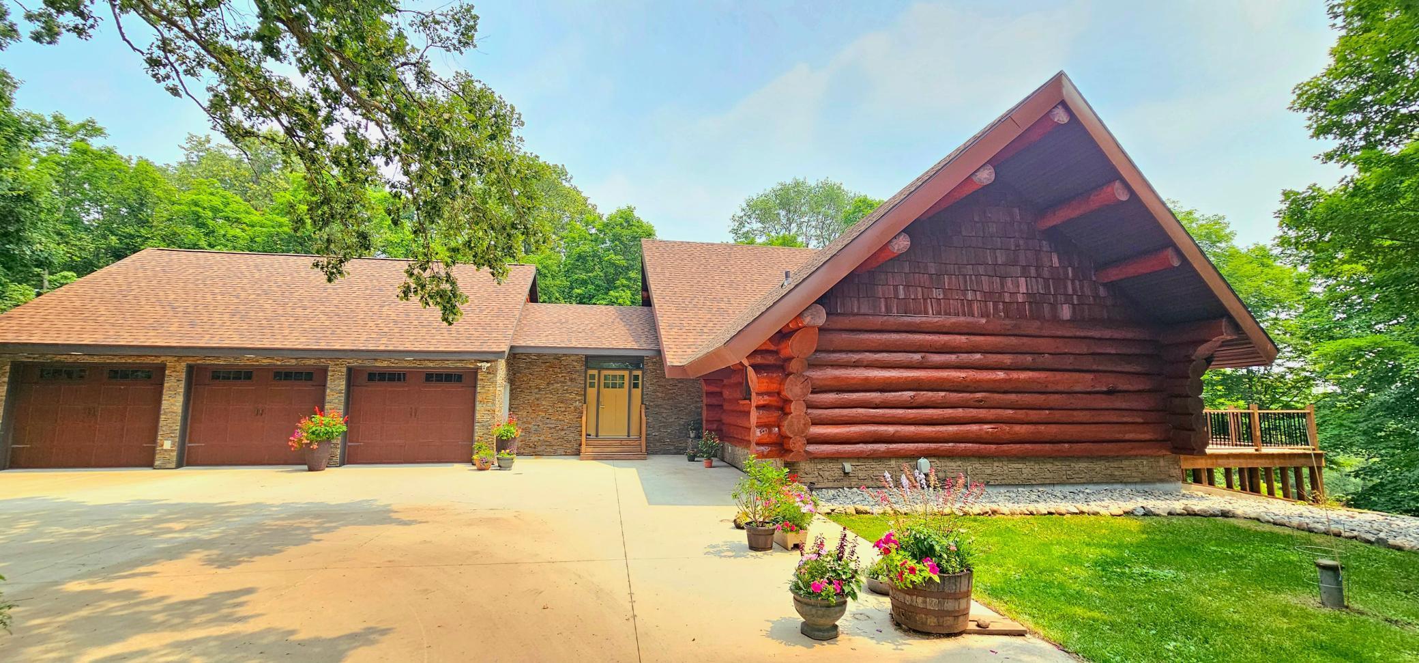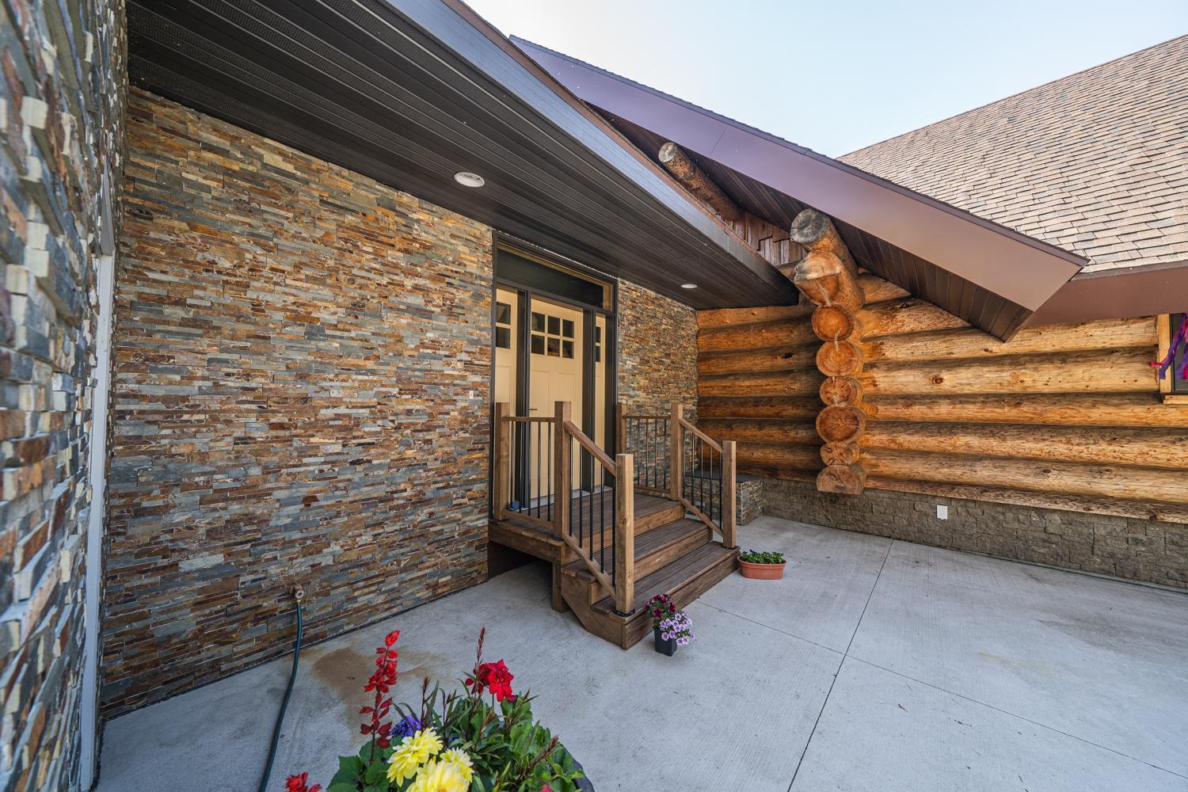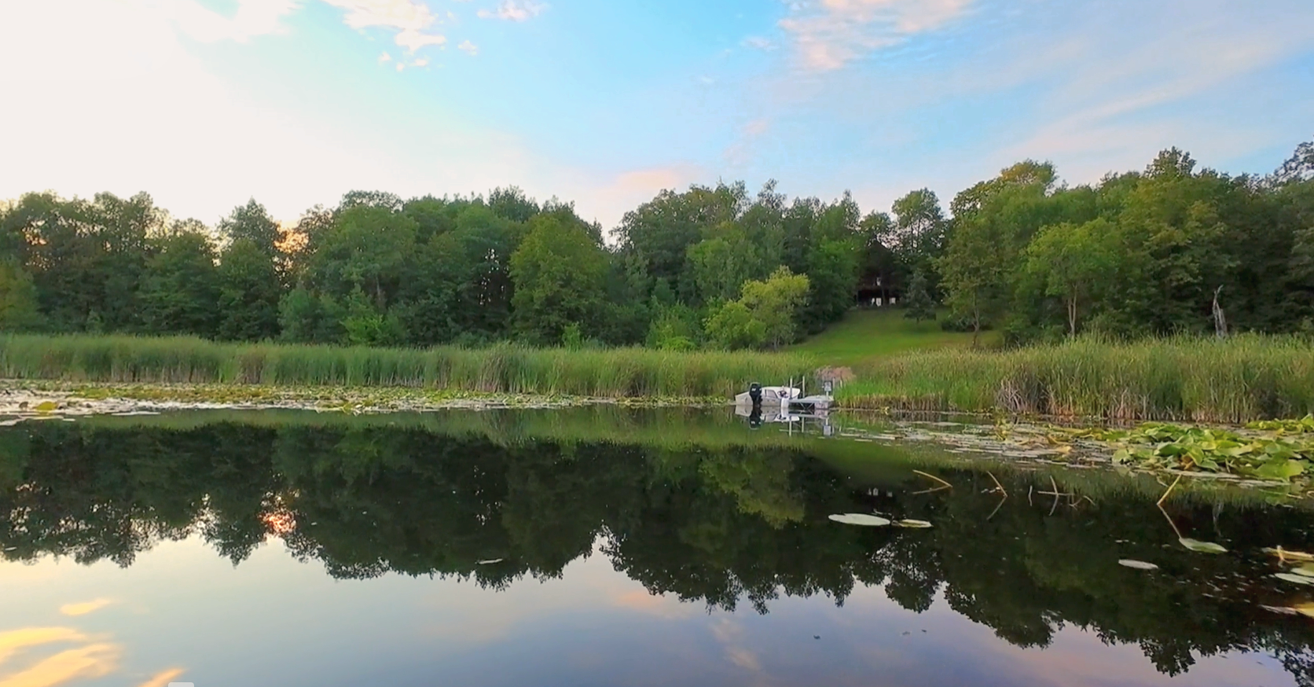Loading
Waterfront
46174 county highway 35
Vergas, MN 56587
$899,000
3 BEDS 4 BATHS
3,765 SQFT4.59 AC LOTResidential - Single Family
Waterfront




Bedrooms 3
Total Baths 4
Full Baths 2
Square Feet 3765
Acreage 4.6
Status Active
MLS # 6702254
County Otter Tail
More Info
Category Residential - Single Family
Status Active
Square Feet 3765
Acreage 4.6
MLS # 6702254
County Otter Tail
Listed By: Listing Agent Melissa Watson
The Real Estate Company of Detroit Lakes - (218) 844-8008
Motivated sellers!! UPDATES: EASY LAKE ACCESS ON SYBIL LAKE IMPROVED SHORELINE, FRESH PAVEMENT HWY 35, COMPLETED Dietrich log restoration staining/sealing all logs/shakes w/ a beautiful cedar color (warranty included) PRODUCT IS Lifeline Ultra-7 resin for best coverage and durability. Stunning custom log by John Anderson using the "Swedish Cope Method" known for its energy efficiency, strong and tight connections, and massive 16” in diameter, superior, white pine logs. built to stand up to 200 yrs. This remarkable “dream home” offers over 3700 SqFt 3 bedrooms, loft, 4 bathrooms, oversized triple stall garage and asphalt driveway in Vergas, what an unparalleled rare opportunity. As you step inside, you are greeted by soaring two- story ceilings and expansive windows that capture easterly picturesque views of Sybil Lake. The property is perfectly centered in the middle of 4.6 acres of privately wooded, wilderness.
The heart of this home is the magnificent great room, where floor-to-ceiling logs and a striking stone fireplace create a warm, inviting focal point. Guests will be encouraged to stay for the evening in the recently finished 2nd floor loft w/ private bathroom. Beautiful hardwood bamboo floors, walnut cabinetry w/stain glass, granite countertops and exposed log walls exude comfort and character throughout the home. The tremendous deck is an extension from the great room offering amazing entertainment space for you and your company!
The gourmet kitchen is a culinary enthusiast's dream, featuring a spacious granite island, a high-end Wolf gas range, double wall oven and stainless hood & appliances w/ample storage. Pendant lighting adds a touch of elegance, while the open layout encourages conversation and connection with family and friends. The master ensuite has massive vaulted ceilings and direct outdoor access to the large deck overlooking the lake. The private spa-inspired ensuite boasts a jetted soaking tub, double sink, walk in shower, and expansive walk-in closet. The convenient elevator brings you to the 500 sqft family room on lower-level w/ walkout overlooking the lake. Recently finished w/modern flooring, lighting, tiled walk-in shower, custom double vanity and neutral finishes. Ready as a blank canvas for its new homeowner’s personality and charm!
Location not available
Exterior Features
- Construction Single Family Residence
- Siding Brick/Stone, Cedar, Log, Shake Siding, Steel Siding
- Exterior Storage Shed
- Roof Age 8 Years or Less
- Garage Yes
- Garage Description Attached Garage, Asphalt
- Water Private, Well
- Sewer Private Sewer, Septic System Compliant - Yes
- Lot Dimensions irr
- Lot Description Many Trees
Interior Features
- Appliances Dishwasher, Disposal, Double Oven, Dryer, Exhaust Fan, Water Filtration System, Water Osmosis System, Microwave, Range, Refrigerator, Stainless Steel Appliances, Wall Oven, Washer, Water Softener Owned
- Heating Forced Air
- Cooling Central Air
- Basement Egress Window(s), Finished, Full, Concrete, Tile Shower, Walkout
- Fireplaces 1
- Fireplaces Description Wood Burning
- Living Area 3,765 SQFT
- Year Built 2016
Financial Information
- Parcel ID 16000020011010
- Zoning Residential-Single Family
Additional Services
Internet Service Providers
Listing Information
Listing Provided Courtesy of The Real Estate Company of Detroit Lakes - (218) 844-8008
 | Listings courtesy of the Northstar MLS as distributed by MLS GRID. IDX information is provided exclusively for consumers’ personal noncommercial use, that it may not be used for any purpose other than to identify prospective properties consumers may be interestedin purchasing, that the data is deemed reliable but is not guaranteed by MLS GRID, and that the use of the MLS GRID Data may be subject to an end user license agreement prescribed by the Member Participant's applicable MLS if any and as amended from time to time. MLS GRID may, at its discretion, require use of other disclaimers as necessary to protect Member Participant, and/or their MLS from liability. Based on information submitted to the MLS GRID as of 01/29/2026 05:46:28 UTC. All data is obtained from various sources and may not have been verified by broker or MLS GRID. Supplied Open House Information is subject to change without notice. All information should be independently reviewed and verified for accuracy. Properties may or may not be listed by the office/agent presenting the information. The Digital Millennium Copyright Act of 1998, 17 U.S.C. § 512 (the "DMCA") provides recourse for copyright owners who believe that material appearing on the Internet infringes their rights under U.S. copyright law. If you believe in good faith that any content or material made available in connection with our website or services infringes your copyright, you (or your agent) may send us a notice requesting that the content or material be removed, or access to it blocked. Notices must be sent in writing by email to: DMCAnotice@MLSGrid.com. The DMCA requires that your notice of alleged copyright infringement include the following information: (1) description of the copyrighted work that is the subject of claimed infringement; (2) description of the alleged infringing content and information sufficient to permit us to locate the content; (3) contact information for you, including your address, telephone number and email address; (4) a statement by you that you have a good faith belief that the content in the manner complained of is not authorized by the copyright owner, or its agent, or by the operation of any law; (5) a statement by you, signed under penalty of perjury, that the information in the notification is accurate and that you have the authority to enforce the copyrights that are claimed to be infringed; and (6) a physical or electronic signature of the copyright owner or a person authorized to act on the copyright owner’s behalf. Failure to include all of the above information may result in the delay of the processing of your complaint. The data relating to real estate for sale on this web site comes in part from the Broker Reciprocity℠ Program of the Regional Multiple Listing Service of Minnesota, Inc. Real estate listings held by brokerage firms other than Lake Homes Realty are marked with the Broker Reciprocity℠ logo or the Broker Reciprocity℠ thumbnail logo (little black house) and detailed information about them includes the name of the listing brokers. Copyright 2026 Regional Multiple Listing Service of Minnesota, Inc. All rights reserved. By searching Northstar MLS listings you agree to the Northstar MLS End User License Agreement. |
Listing data is current as of 01/29/2026.


 All information is deemed reliable but not guaranteed accurate. Such Information being provided is for consumers' personal, non-commercial use and may not be used for any purpose other than to identify prospective properties consumers may be interested in purchasing.
All information is deemed reliable but not guaranteed accurate. Such Information being provided is for consumers' personal, non-commercial use and may not be used for any purpose other than to identify prospective properties consumers may be interested in purchasing.