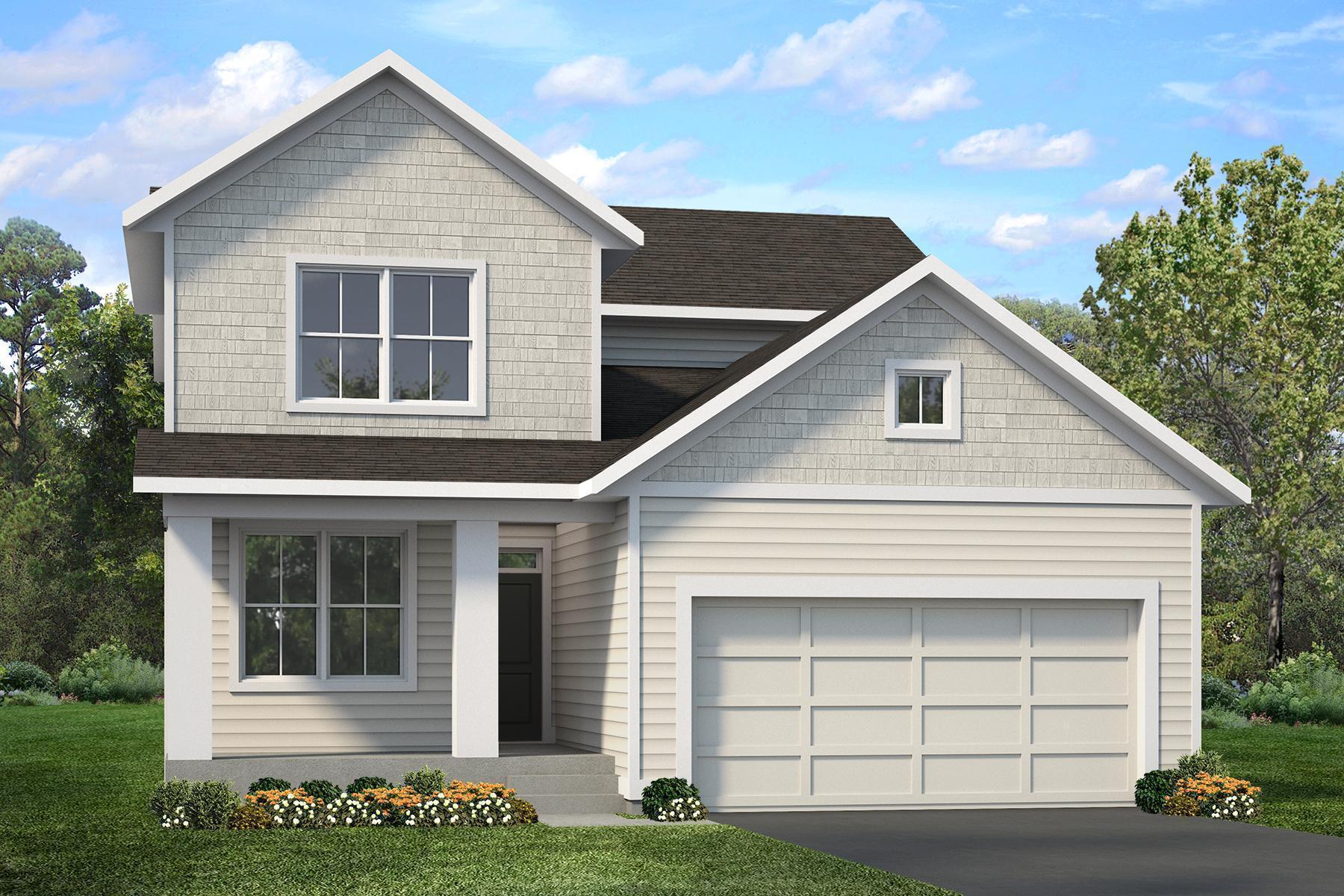3533 knightsbridge trail n
Lake Elmo, MN 55042
4 BEDS 2-Full BATHS
0.17 AC LOTResidential - Single Family

Bedrooms 4
Total Baths 3
Full Baths 2
Acreage 0.17
Status Off Market
MLS # 6784647
County Washington
More Info
Category Residential - Single Family
Status Off Market
Acreage 0.17
MLS # 6784647
County Washington
SOLD BEFORE PRINT!
NEW TWO STORY PLAN! HOMESITES NOW AVAILABLE!!! This home features 4 bedrooms, 3 baths and a beautiful main floor open concept with kitchen, dining and family room. The main floor also features a secondary bedroom and a flex room that could be used for a home office. Retreat to the second floor to discover another 3 additional bedrooms and open loft area perfect for a media room! This is a must see in an incredible new neighborhood! PRICES, SQUARE FOOTAGE, AND AVAILABILITY ARE SUBJECT TO CHANGE WITHOUT NOTICE. PHOTOS, VIRTUAL/VIDEO TOURS AND/OR ILLUSTRATIONS MAY NOT DEPICT ACTUAL HOME PLAN CONFIGURATION. FEATURES, MATERIALS, AND FINISHES SHOWN MAY CONTAIN OPTIONS THAT ARE NOT INCLUDED IN THE PRICE.
Location not available
Exterior Features
- Construction Single Family Residence
- Siding Engineered Wood, Vinyl Siding
- Roof Age 8 Years or Less, Asphalt
- Garage Yes
- Garage Description Attached Garage, Asphalt, Garage Door Opener
- Water City Water/Connected
- Sewer City Sewer/Connected
- Lot Dimensions 60x118x60x123
- Lot Description Sod Included in Price
Interior Features
- Appliances Air-To-Air Exchanger, Dishwasher, Disposal, Exhaust Fan, Range, Stainless Steel Appliances, Tankless Water Heater, Water Softener Owned
- Heating Forced Air
- Cooling Central Air
- Basement None
- Fireplaces 1
- Fireplaces Description Family Room, Gas
- Year Built 2025
Neighborhood & Schools
- Subdivision North Star
Financial Information
- Parcel ID 1402921140060
- Zoning Residential-Single Family
Listing Information
Properties displayed may be listed or sold by various participants in the MLS.


 All information is deemed reliable but not guaranteed accurate. Such Information being provided is for consumers' personal, non-commercial use and may not be used for any purpose other than to identify prospective properties consumers may be interested in purchasing.
All information is deemed reliable but not guaranteed accurate. Such Information being provided is for consumers' personal, non-commercial use and may not be used for any purpose other than to identify prospective properties consumers may be interested in purchasing.