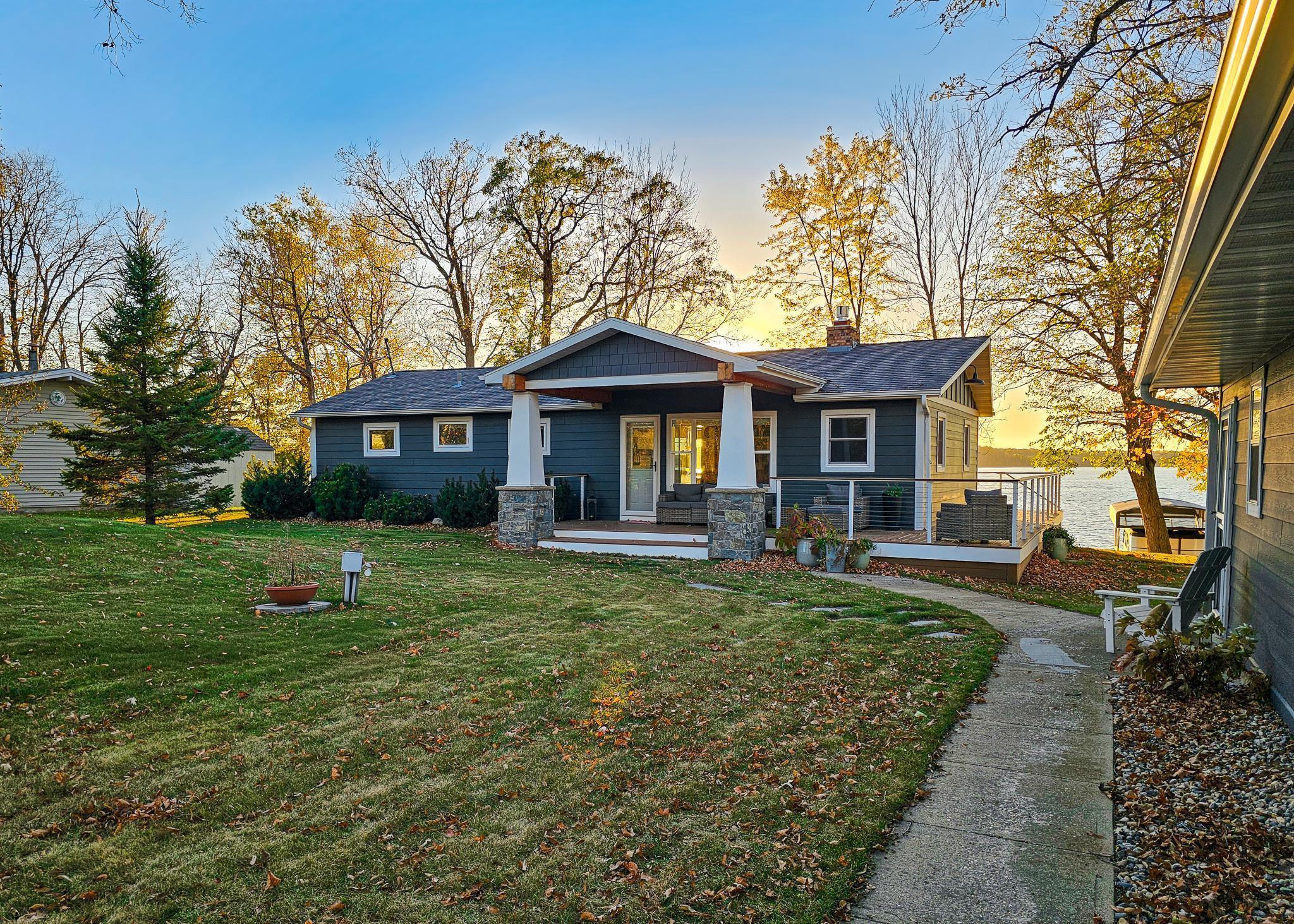33836 loon dr
Ogema, MN 56569
4 BEDS 1-Full BATH
0.51 AC LOTResidential - Single Family

Bedrooms 4
Total Baths 1
Full Baths 1
Acreage 0.52
Status Off Market
MLS # 6804565
County Becker
More Info
Category Residential - Single Family
Status Off Market
Acreage 0.52
MLS # 6804565
County Becker
MODERN LUXURY & SERENITY ON STRAWBERRY LAKE! Experience the perfect blend of Rustic Charm and Refined Design with this fully renovated Year-Round Home offering 100 ft of pristine Frontage on Strawberry Lake.
Known for its Excellent Fishing & Crystal-Clear Water, Strawberry is a spring-fed gem surrounded by Nature & Peaceful Scenery. Nestled on a quiet, Dead-End Road, the property captures that true Cabin-in-the-Woods feeling—while the home itself delivers Modern Comfort & Style at every turn.
Inside, nearly every detail has been refreshed with High-End Finishes & Meticulous Craftsmanship. Enjoy a bright Open-Concept Design featuring New Hardwood Flooring, Jenn-Air Appliances, Quartz Countertops, Custom Built-Ins, and Mechanical Upgrades designed for reliable Year-Round Comfort.
Step outside to enjoy all New Siding, a wrap-around Maintenance-Free Deck, a fully updated Boathouse at the water’s edge, and West-Facing Views that treat you to Breathtaking Sunsets over the lake. The Heated & Insulated Detached Garage includes a finished Guest Quarters perfect for hosting.
Adding to its appeal, the property includes a Backlot with 110 ft of additional Frontage on Raspberry Lake, a small Environmental Lake perfect for peaceful Canoe or Paddleboat Rides. Offered Fully Furnished and Move-In Ready, this property is perfect for anyone seeking a Private, Modern Lake Home—or a Turnkey Investment with outstanding Rental Potential.
Location not available
Exterior Features
- Construction Single Family Residence
- Siding Metal Siding
- Exterior Additional Garage, Bunk House, Boat House, Storage Shed
- Roof Architectural Shingle
- Garage Yes
- Garage Description Detached, Concrete, Finished Garage, Heated Garage, Insulated Garage
- Water Private, Well
- Sewer Mound Septic, Private Sewer
- Lot Dimensions 100x152x100x132 | 100x202x110x49
- Lot Description Accessible Shoreline, Many Trees
Interior Features
- Appliances Cooktop, Dishwasher, Dryer, Electric Water Heater, ENERGY STAR Qualified Appliances, Exhaust Fan, Fuel Tank - Rented, Humidifier, Microwave, Refrigerator, Stainless Steel Appliances, Washer, Water Softener Owned, Wine Cooler
- Heating Baseboard, Dual, Forced Air, Fireplace(s), Radiant
- Cooling Central Air
- Basement Crawl Space
- Fireplaces 1
- Fireplaces Description Full Masonry, Gas, Living Room, Stone
- Year Built 1958
Neighborhood & Schools
- Subdivision None
Financial Information
- Parcel ID 320016000
- Zoning Shoreline,Residential-Single Family
Listing Information
Properties displayed may be listed or sold by various participants in the MLS.


 All information is deemed reliable but not guaranteed accurate. Such Information being provided is for consumers' personal, non-commercial use and may not be used for any purpose other than to identify prospective properties consumers may be interested in purchasing.
All information is deemed reliable but not guaranteed accurate. Such Information being provided is for consumers' personal, non-commercial use and may not be used for any purpose other than to identify prospective properties consumers may be interested in purchasing.