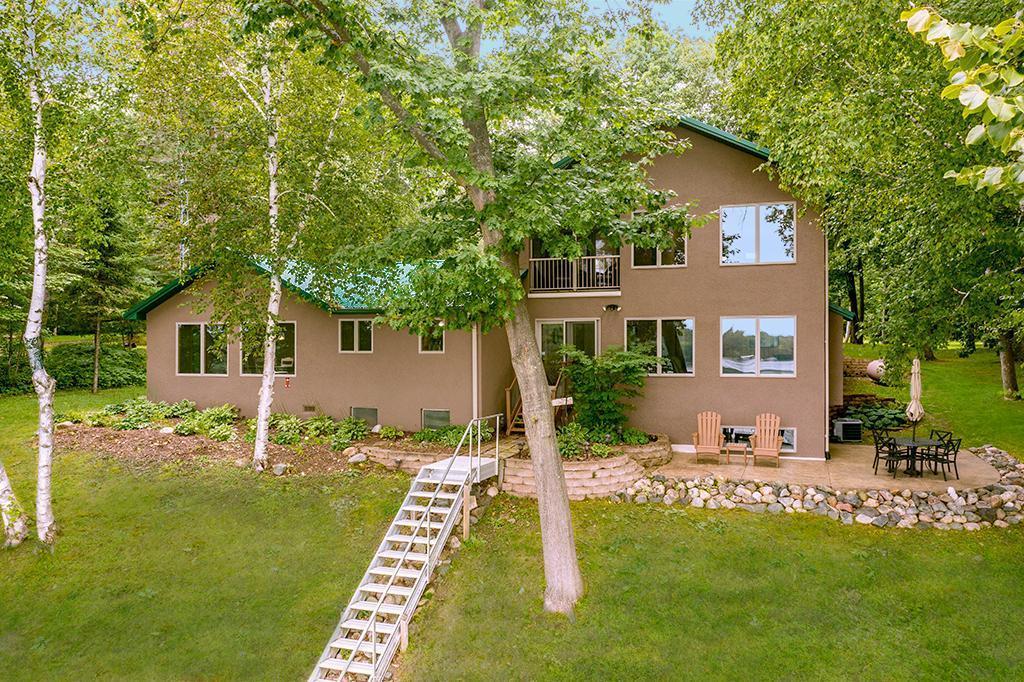7806 lakeview drive
Brainerd, MN 56401
3 BEDS 2-Full 1-Half BATHS
0.85 AC LOTResidential - Single Family

Bedrooms 3
Total Baths 4
Full Baths 2
Acreage 0.85
Status Off Market
MLS # 6590595
County Crow Wing
More Info
Category Residential - Single Family
Status Off Market
Acreage 0.85
MLS # 6590595
County Crow Wing
Experience the Peace and Serenity of South Long Lake! Situated on one of the area’s best fishing lakes offering nearly an acre of DELIGHTFULLY landscaped grounds adorned birch-red and white pine-oak and maple trees is this well cared for FURNISHED 3 bedroom-4 bath lake home featuring…112' of shoreline with a sandy lake bottom, MESMERIZING SUNRISES and BREATHTAKING LAKE VIEWS! This attractive year-round lake escape features an open floor plan, a gorgeous kitchen with beautiful hardwood floors-custom hickory cabinets-stainless steel appliances-large breakfast bar and a dining area with amazing water views where family and guests can gather; the lakeside family room offers a stone gas fireplace-T&G knotty pine-wall of lakeside windows and walks out to a large stamped concrete patio…perfect for relaxing and entertaining. The upper level is a dream suite with a large private bath and walk-in closet…plus a lakeside screened porch for your own quiet oasis! The lower-level has another family room-bedroom-bath and huge storage area. Outside is a sauna-a detached heated and insulated garage PLUS an additional 24x66 detached garage with a heated workshop. This property is conveniently located near all the local amenities the Brainerd Lakes Area has to offer. It’s time to start making those priceless lake memories…here!
Location not available
Exterior Features
- Construction Single Family Residence
- Siding Stucco
- Exterior Additional Garage, Sauna
- Roof Age Over 8 Years, Metal
- Garage Yes
- Garage Description Detached, Asphalt, Floor Drain, Finished Garage, Garage Door Opener, Heated Garage, Insulated Garage, Other, Storage
- Water Submersible - 4 Inch, Drilled, Private, Well
- Sewer Private Sewer, Tank with Drainage Field
- Lot Dimensions 112 X 356 X 108 X 331
- Lot Description Tree Coverage - Medium, Underground Utilities
Interior Features
- Appliances Air-To-Air Exchanger, Dishwasher, Dryer, Electric Water Heater, Microwave, Range, Refrigerator, Stainless Steel Appliances, Washer, Water Softener Owned
- Heating Forced Air
- Cooling Central Air
- Basement Block, Drainage System, Finished, Storage Space, Sump Pump
- Fireplaces 1
- Fireplaces Description Family Room, Gas, Stone
- Year Built 2002
Financial Information
- Parcel ID 75270555
- Zoning Shoreline


 All information is deemed reliable but not guaranteed accurate. Such Information being provided is for consumers' personal, non-commercial use and may not be used for any purpose other than to identify prospective properties consumers may be interested in purchasing.
All information is deemed reliable but not guaranteed accurate. Such Information being provided is for consumers' personal, non-commercial use and may not be used for any purpose other than to identify prospective properties consumers may be interested in purchasing.