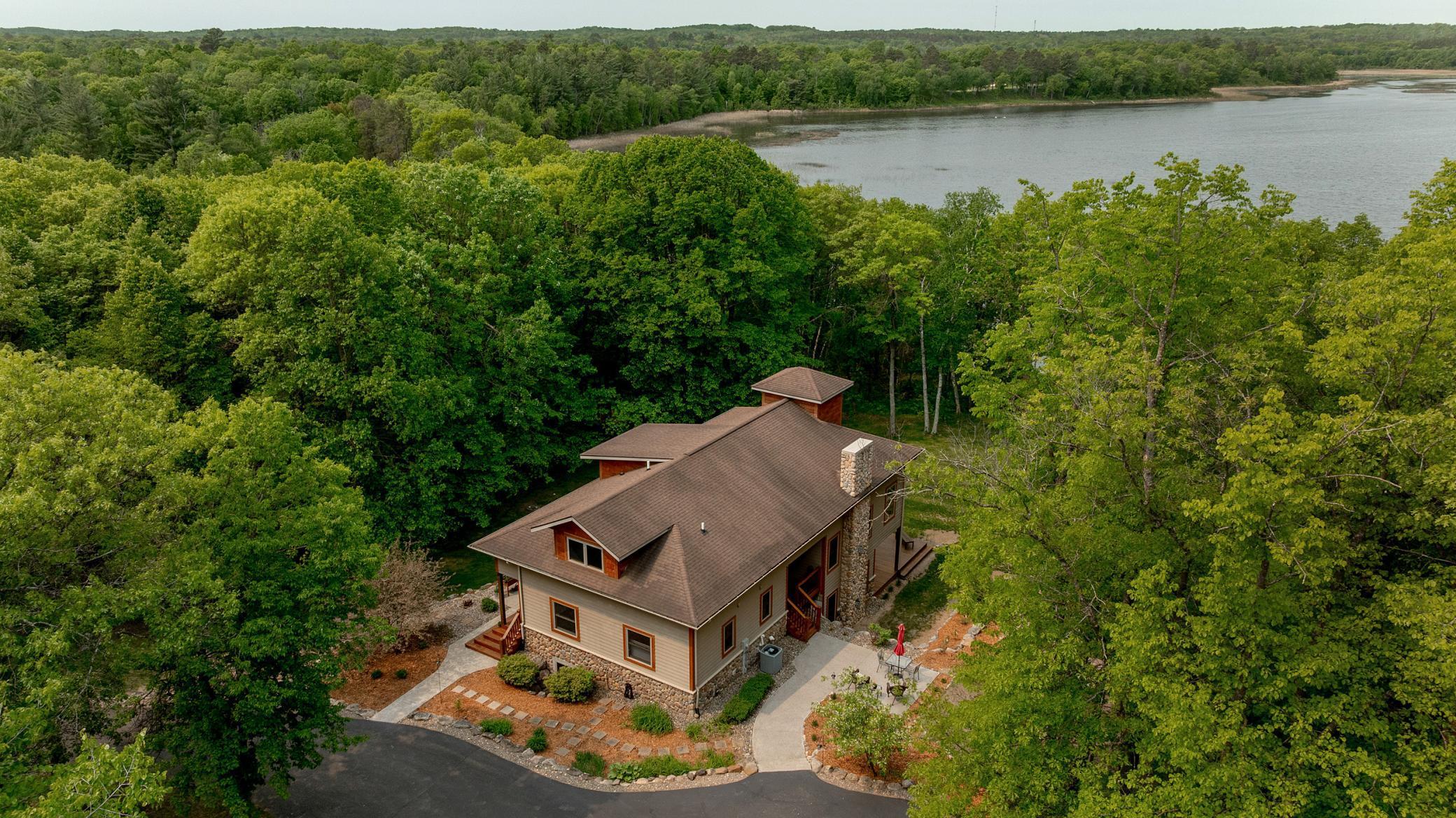31767 deacons way
Pequot Lakes, MN 56472
3 BEDS 3-Full BATHS
2.49 AC LOTResidential - Single Family

Bedrooms 3
Total Baths 4
Full Baths 3
Acreage 2.49
Status Off Market
MLS # 6744651
County Crow Wing
More Info
Category Residential - Single Family
Status Off Market
Acreage 2.49
MLS # 6744651
County Crow Wing
Welcome to Shaffer Lake! This impressive Dotty Brothers constructed home has been meticulously maintained and offers a peaceful, private and inviting setting on Shaffer Lake. This home has been tastefully decorated throughout with many upgrades and offers 3 Bedrooms/ 4 Baths and a heated 4 car garage. No detail has been missed in this beautiful home! Upon entering you will be greeted by a warm and inviting main level area with hard wood floors, beautiful granite counters, stainless steel appliances, cozy gas burning fireplace, primary bedroom suite, office space, laundry area and a relaxing living room that leads out to the lakeside sunroom! Walking up to the upper level you will find another bedroom with dual closets, built-ins and multiple relaxing sitting areas to choose from! The lower-level walkout is a must see and offers a large family room with a beautiful stone, gas burning fireplace, wet bar/coffee bar area that is perfect for guests, and another bedroom and storage room. The sprawling lakeside deck will provide plenty of space to entertain guests and amazing lake views! Enjoy this park like setting, with 2.5 wooded acres for added privacy, pretty landscaping, exposed aggregate concrete, 200’ of lakeshore, amazing sunsets and the dock is included ~ your search is over!
Location not available
Exterior Features
- Construction Single Family Residence
- Siding Brick/Stone, Fiber Board
- Exterior Additional Garage, Workshop
- Roof Asphalt
- Garage Yes
- Garage Description Detached, Asphalt, Finished Garage, Garage Door Opener, Heated Garage
- Water Drilled, Well
- Sewer Private Sewer, Septic System Compliant - Yes, Tank with Drainage Field
- Lot Dimensions 211x395x317x482
- Lot Description Accessible Shoreline, Many Trees
Interior Features
- Appliances Air-To-Air Exchanger, Central Vacuum, Dishwasher, Dryer, Water Filtration System, Microwave, Range, Refrigerator, Stainless Steel Appliances, Tankless Water Heater, Washer, Water Softener Owned
- Heating Forced Air, Fireplace(s)
- Cooling Central Air
- Basement Block, Daylight/Lookout Windows, Egress Window(s), Finished, Full, Walkout
- Fireplaces 1
- Fireplaces Description Family Room, Gas, Living Room, Stone
- Year Built 2003
Financial Information
- Parcel ID 82100812
- Zoning Shoreline,Residential-Single Family
Listing Information
Properties displayed may be listed or sold by various participants in the MLS.


 All information is deemed reliable but not guaranteed accurate. Such Information being provided is for consumers' personal, non-commercial use and may not be used for any purpose other than to identify prospective properties consumers may be interested in purchasing.
All information is deemed reliable but not guaranteed accurate. Such Information being provided is for consumers' personal, non-commercial use and may not be used for any purpose other than to identify prospective properties consumers may be interested in purchasing.