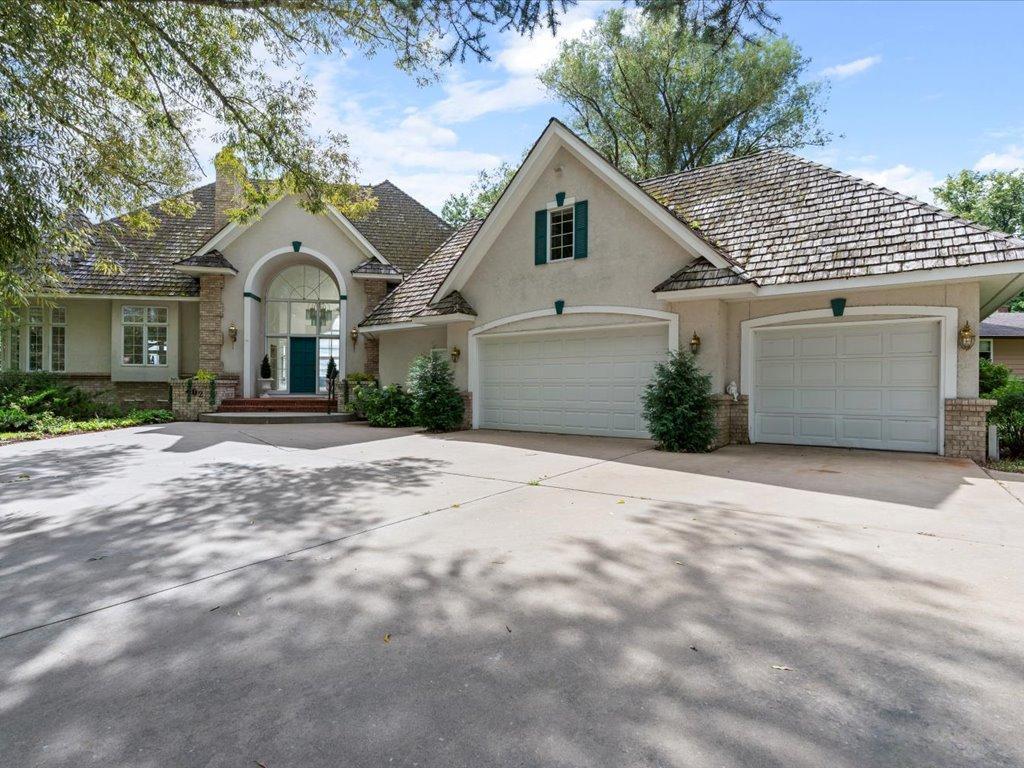402 2nd street se
Crosby, MN 56441
3 BEDS 3-Full BATHS
1.17 AC LOTResidential - Single Family

Bedrooms 3
Total Baths 4
Full Baths 3
Acreage 1.18
Status Off Market
MLS # 6767826
County Crow Wing
More Info
Category Residential - Single Family
Status Off Market
Acreage 1.18
MLS # 6767826
County Crow Wing
Looking for a luxury lake home in Crosby, MN? Welcome to 402 2nd St SE, a stunning French Country-style residence on 300' of Serpent Lakeshore frontage (east 150' can be split off to create an additional lot). This home combines classic European elegance with modern lakeside living. With 4 bedrooms, 3 bathrooms, and over 6,200 square feet of open-concept living space, this is one of the most desirable Serpent Lake homes for sale—ideal for those seeking peace, privacy, and proximity to it all.
This custom-built home features vaulted ceilings, arched floor-to-ceiling windows, and two full kitchens—one on each level—offering flexibility for multi-generational living or long-term guests. Enjoy breathtaking water views from nearly every room, or step outside to entertain on the spacious lakeside deck or patio.
Located just .2 miles from the Cuyuna Regional Medical Center (CRMC), this home offers a serene retreat close to work, with unbeatable convenience for anyone seeking proximity to medical facilities. Plus, you’re just blocks from local breweries, boutiques, and outdoor adventures like the Cuyuna Lakes Trail system.
The 2-stall garage, private dock, and boat ramp make outdoor recreation effortless. This is more than a home—it's a lifestyle of elegance, convenience, and lakefront leisure. Whether you're entertaining by the water or enjoying a peaceful morning with coffee on the deck, every detail of this residence is a perfect blend of cozy, classy and close to everything.
Location not available
Exterior Features
- Construction Single Family Residence
- Garage Yes
- Garage Description Attached Garage, Detached Garage, Asphalt, Concrete, Finished Garage, Heated Garage
- Water City Water/Connected
- Sewer City Sewer/Connected
- Lot Dimensions 300x204x235x94x145
Interior Features
- Heating Baseboard, Forced Air, Fireplace(s)
- Cooling Central Air
- Basement Block, Finished, Full, Sump Basket, Sump Pump, Walkout
- Fireplaces 1
- Year Built 1992
Financial Information
- Parcel ID 11121643
- Zoning Shoreline,Residential-Single Family
Listing Information
Properties displayed may be listed or sold by various participants in the MLS.


 All information is deemed reliable but not guaranteed accurate. Such Information being provided is for consumers' personal, non-commercial use and may not be used for any purpose other than to identify prospective properties consumers may be interested in purchasing.
All information is deemed reliable but not guaranteed accurate. Such Information being provided is for consumers' personal, non-commercial use and may not be used for any purpose other than to identify prospective properties consumers may be interested in purchasing.