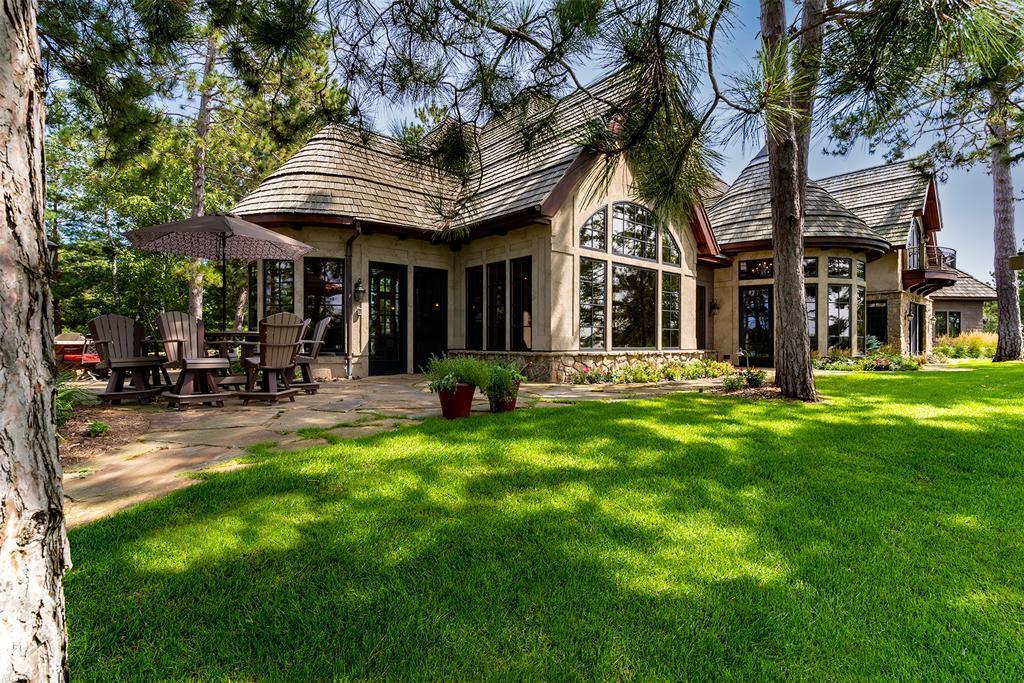13380 rush harbor drive
Crosslake, MN 56442
3 BEDS 1-Full 1-Half BATHS
1.25 AC LOTResidential - Single Family

Bedrooms 3
Total Baths 4
Full Baths 1
Acreage 1.26
Status Off Market
MLS # 6761592
County Crow Wing
More Info
Category Residential - Single Family
Status Off Market
Acreage 1.26
MLS # 6761592
County Crow Wing
Truly a Once-In-A-Lifetime opportunity to own your own private point on the highly sought after Whitefish Chain of Lakes…enjoy over an acre of beautifully manicured grounds with over 900’ of shoreline and Spectacular Sunsets across Rush Lake. This architecturally designed Masterpiece is a blend of timeless craftsmanship, exceptional high-end finishes and meticulous thoughtful detail throughout. The light-filled main level was designed with entertaining large groups in mind and features a stunning entrance with a gorgeous Cherrywood staircase, a massive great room with soaring cathedral beamed ceilings, 2 stone wood burning fireplaces, walls of lakeside glass, a dream kitchen equipped with a huge breakfast bar-granite countertops-spacious walk-in pantry-a private wine cellar-a built-in wet bar with easy access to the private lakeside oasis…experience outdoor living at its finest with beautiful perennial gardens, custom water features, a pergola, your very own putting green, an expansive fieldstone patio, a well-appointed outdoor kitchen and gas firepit. Other impressive highlights of this great property include a formal dining, luxury hardwood flooring throughout, a casual sitting area/sunroom with fireplace, a huge main floor primary suite with a spa-like bath-dual closets, a personal office, main level laundry, two additional upper-level generous sized ensuites…one has a private lakeside deck, a loft like sitting area and a long paved driveway that welcomes guest at the entrance with an artist-crafted Elk Horn electric gate…nothing but class here!
Location not available
Exterior Features
- Construction Single Family Residence
- Roof Shake
- Garage Yes
- Garage Description Attached Garage, Asphalt, Shared Driveway, Floor Drain, Finished Garage, Garage Door Opener, Heated Garage, Insulated Garage
- Water Drilled, Private, Well
- Sewer Private Sewer, Tank with Drainage Field
- Lot Dimensions 448 X 185 X 426 X 54
- Lot Description Accessible Shoreline, Irregular Lot, Island/Peninsula, Tree Coverage - Medium, Underground Utilities
Interior Features
- Appliances Air-To-Air Exchanger, Chandelier, Dishwasher, Disposal, Dryer, Electric Water Heater, Exhaust Fan, Humidifier, Microwave, Range, Refrigerator, Stainless Steel Appliances, Wall Oven, Washer, Water Softener Owned, Wine Cooler
- Heating Forced Air, Geothermal, In-Floor Heating
- Cooling Central Air
- Basement None
- Fireplaces 1
- Fireplaces Description Living Room, Stone, Wood Burning
- Year Built 2010
Financial Information
- Parcel ID 14080626
- Zoning Shoreline
Listing Information
Properties displayed may be listed or sold by various participants in the MLS.


 All information is deemed reliable but not guaranteed accurate. Such Information being provided is for consumers' personal, non-commercial use and may not be used for any purpose other than to identify prospective properties consumers may be interested in purchasing.
All information is deemed reliable but not guaranteed accurate. Such Information being provided is for consumers' personal, non-commercial use and may not be used for any purpose other than to identify prospective properties consumers may be interested in purchasing.