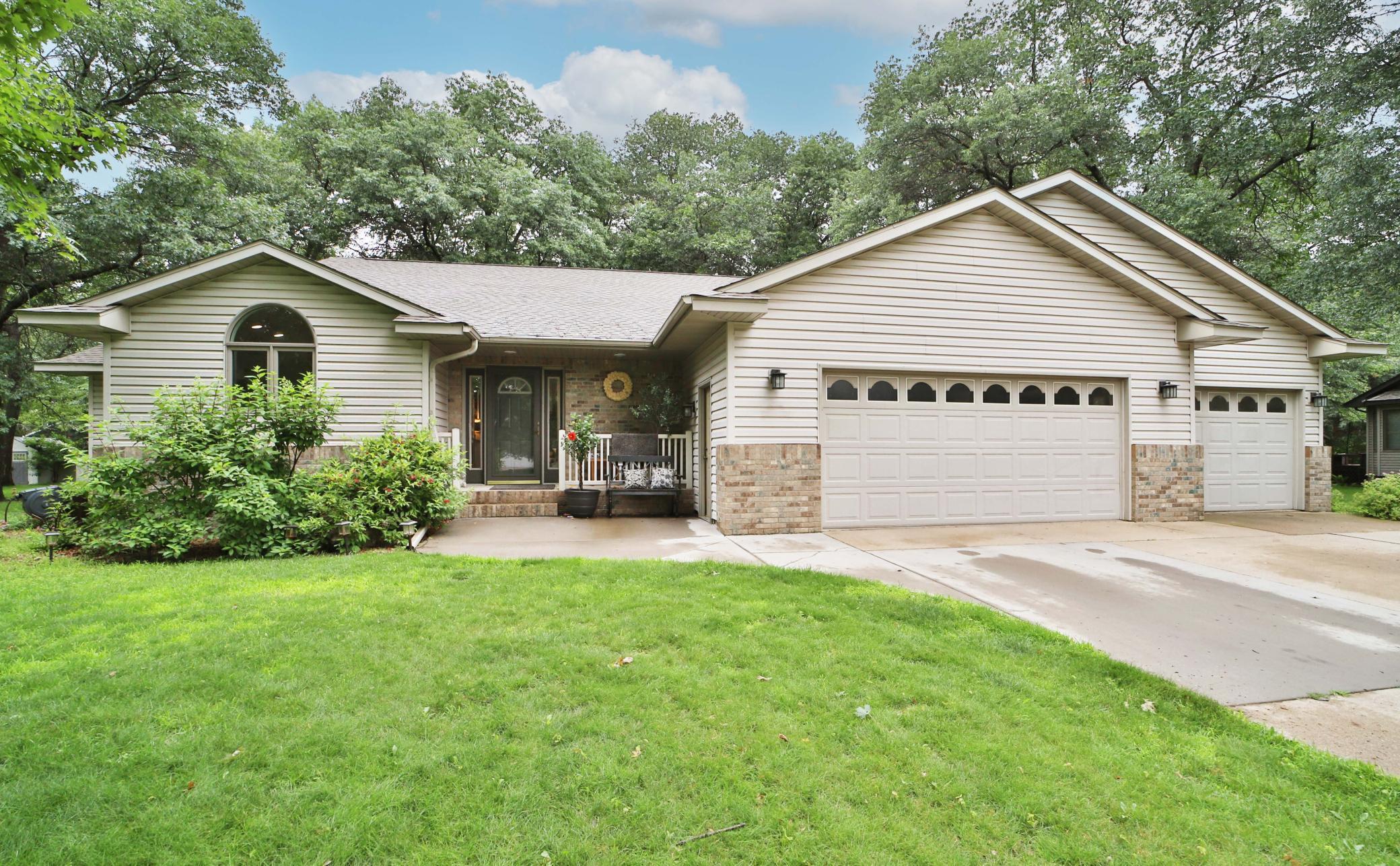12875 parkwood drive
Baxter, MN 56425
4 BEDS 2-Full 1-Half BATHS
0.58 AC LOTResidential - Single Family

Bedrooms 4
Total Baths 3
Full Baths 2
Acreage 0.59
Status Off Market
MLS # 6722601
County Crow Wing
More Info
Category Residential - Single Family
Status Off Market
Acreage 0.59
MLS # 6722601
County Crow Wing
Don't miss this four bedroom, thee bath multi-level Baxter home. Home features an open floor plan, updated kitchen with tiled back splash and stainless steel appliances, a separate formal dining room, vaulted ceilings, a gas fireplace with a custom book cases, sunroom, primary suite has a walk-in closet, separate shower and jetted tub, an attached heated/insulated three car garage, large yard with concrete driveway, located close to schools and parks. This home is a must see!
Location not available
Exterior Features
- Construction Single Family Residence
- Siding Brick/Stone, Vinyl Siding
- Exterior Storage Shed
- Roof Age 8 Years or Less
- Garage Yes
- Garage Description Attached Garage, Concrete, Garage Door Opener, Heated Garage
- Water City Water/Connected
- Sewer City Sewer/Connected
- Lot Dimensions 125 x 212
- Lot Description Many Trees
Interior Features
- Appliances Air-To-Air Exchanger, Dishwasher, Dryer, Electric Water Heater, Exhaust Fan, Microwave, Range, Refrigerator, Stainless Steel Appliances, Washer, Water Softener Owned
- Heating Forced Air
- Cooling Central Air
- Basement Block, Daylight/Lookout Windows, Drain Tiled, Egress Window(s), Finished, Full
- Fireplaces 1
- Fireplaces Description Gas, Living Room
- Year Built 1996
Neighborhood & Schools
- Subdivision Second Add Wedgewood
Financial Information
- Parcel ID 40130560
- Zoning Residential-Single Family
Listing Information
Properties displayed may be listed or sold by various participants in the MLS.


 All information is deemed reliable but not guaranteed accurate. Such Information being provided is for consumers' personal, non-commercial use and may not be used for any purpose other than to identify prospective properties consumers may be interested in purchasing.
All information is deemed reliable but not guaranteed accurate. Such Information being provided is for consumers' personal, non-commercial use and may not be used for any purpose other than to identify prospective properties consumers may be interested in purchasing.