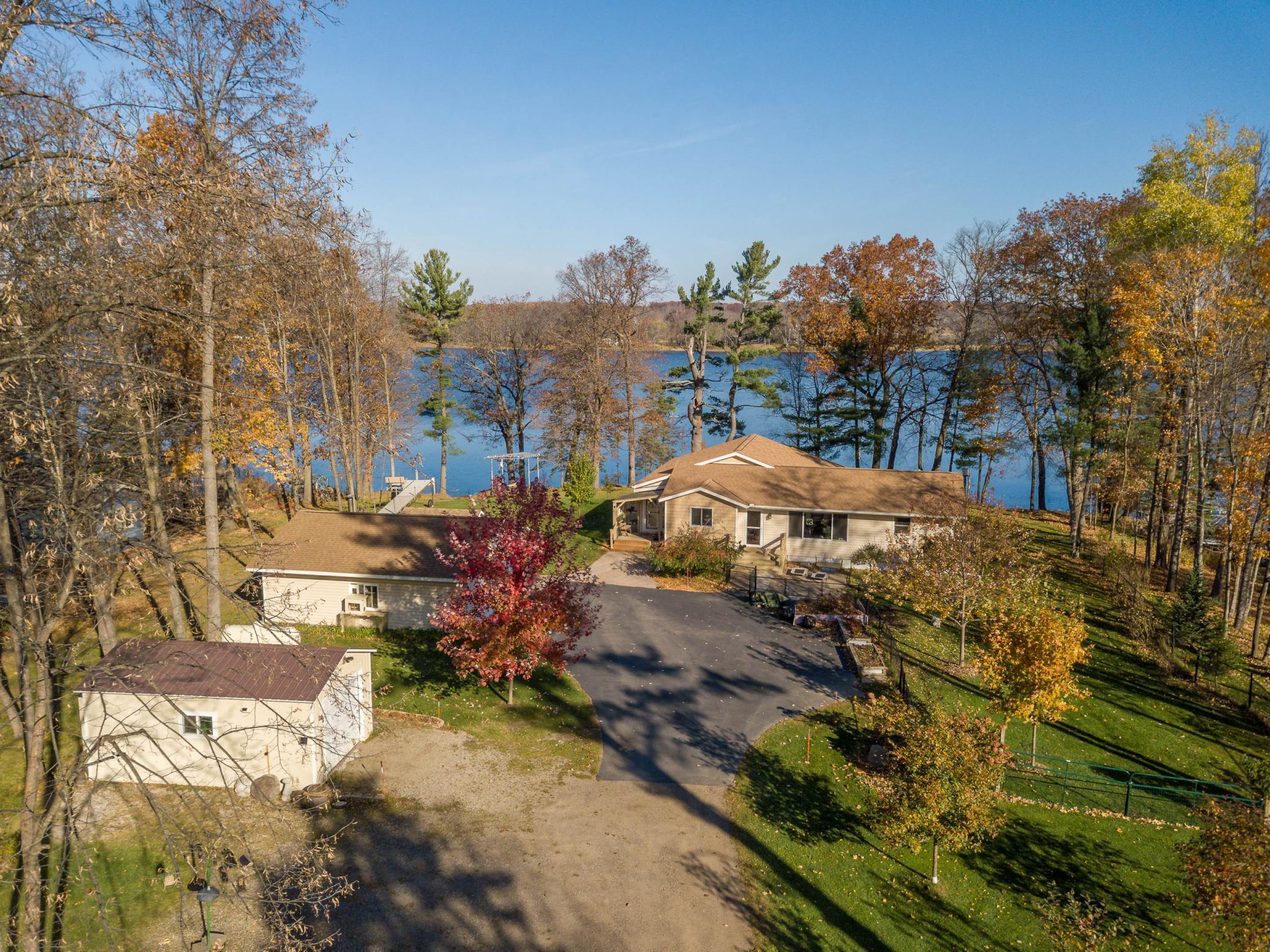38998 306th lane
Aitkin, MN 56431
3 BEDS 1-Full BATH
1.39 AC LOTResidential - Single Family

Bedrooms 3
Total Baths 2
Full Baths 1
Acreage 1.4
Status Off Market
MLS # 6812507
County Aitkin
More Info
Category Residential - Single Family
Status Off Market
Acreage 1.4
MLS # 6812507
County Aitkin
185 feet of beautiful Ripple Lake frontage, 3-bed 2-bath open plan home. Extensively updated since 2019, this home features Anderson Windows throughout, an insulated attic, new flooring and lighting, and all exterior doors replaced. The kitchen offers new appliances, backsplash, sink, and faucet. Additional upgrades include a washer/dryer, a free-standing gas fireplace with a stone tile feature, and both bathrooms have been fully renovated, highlighted by a deep freestanding tub in the primary suite. Other notable improvements are a blacktop driveway and a gas heater in the garage, delivering move-in-ready luxury and functionality throughout.
30x40 pole building with cement floors, 24x28 detached heated garage featuring a pellet stove and propane heater, 8x12 screened garden shed, 19.5x11.5 additional garage, and a large fenced-in area for pets. In 2020, new gutters, roof, and siding with trim and soffits were added; the detached garage now matches beautifully. Enjoy the new mudroom with entry deck—thoughtful upgrades for lasting value.
In the summer of 2024, an extension was added off of the living room to increase the panoramic lake views from the home. At that time, the house was wired for a generator hookup.
Location not available
Exterior Features
- Construction Single Family Residence
- Siding Shake Siding, Vinyl Siding
- Exterior Additional Garage, Other, Pole Building, Storage Shed
- Roof Age 8 Years or Less, Asphalt
- Garage Yes
- Garage Description Detached, Gravel, Insulated Garage
- Water Submersible - 4 Inch, Drilled, Well
- Sewer Private Sewer, Tank with Drainage Field
- Lot Dimensions 185x390x140x470
Interior Features
- Appliances Dishwasher, Dryer, Fuel Tank - Owned, Microwave, Range, Refrigerator, Stainless Steel Appliances, Washer, Water Softener Owned
- Heating Baseboard, Forced Air, Fireplace(s)
- Cooling Central Air
- Basement Block, Crawl Space, Egress Window(s), Finished, Partial, Sump Pump
- Fireplaces Description Gas, Living Room
- Year Built 1981
Neighborhood & Schools
- Subdivision Woodland Dev
Financial Information
- Parcel ID 241104900
- Zoning Residential-Single Family
Listing Information
Properties displayed may be listed or sold by various participants in the MLS.


 All information is deemed reliable but not guaranteed accurate. Such Information being provided is for consumers' personal, non-commercial use and may not be used for any purpose other than to identify prospective properties consumers may be interested in purchasing.
All information is deemed reliable but not guaranteed accurate. Such Information being provided is for consumers' personal, non-commercial use and may not be used for any purpose other than to identify prospective properties consumers may be interested in purchasing.