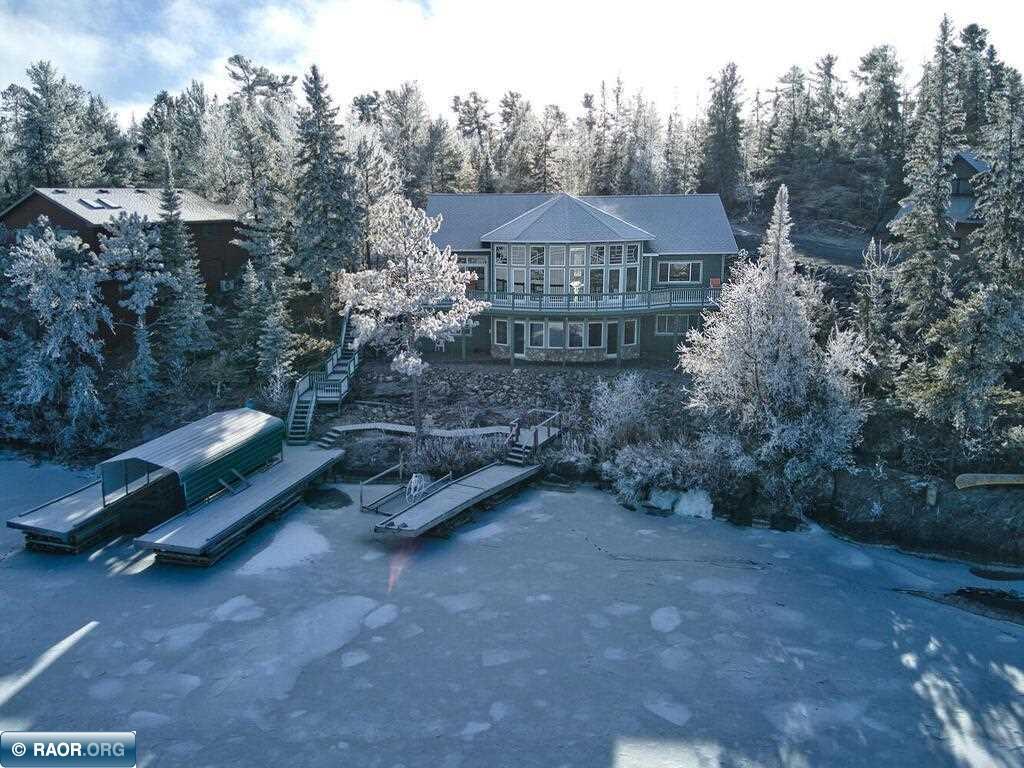2080 town road 344
International Falls, MN 56649
3 BEDS 4-Full BATHS
1.07 AC LOTResidential - Single Family

Bedrooms 3
Total Baths 4
Full Baths 4
Acreage 1.07
Status Off Market
MLS # 146186
County International Falls
More Info
Category Residential - Single Family
Status Off Market
Acreage 1.07
MLS # 146186
County International Falls
Step inside this custom-built home and be greeted by panoramic views through the floor-to-ceiling windows overlooking Rainy Lake. The open concept floor plan features a beautiful kitchen with breakfast bar and high-end appliances; large formal dining area; and living room with gas fireplace. Just steps away, indulge in year-round relaxation in the 4-season porch, featuring in-floor heating, a rejuvenating hot tub, and a convenient half-bath. A primary bedroom suite is conveniently located on the main level, along with laundry room and attached heated garage. The lower-level family room with gas fireplace and wet bar is perfect for entertaining with more stunning lake views. Relax on the lakeside deck and enjoy a sauna after a day on the lake. Immerse yourself in lakeside luxury. Your dream home awaits on Rainy Lake!
Location not available
Exterior Features
- Style One Story
- Construction One Story
- Siding Wood
- Roof Asphalt
- Garage Yes
- Garage Description 2 Stalls, Attached
- Sewer City Sewer
- Lot Dimensions 435x103
Interior Features
- Appliances Dishwasher, Garage Opener, Garbage Disposal, Hood, Microwave, Refrigerator, Washer, Elec. Dryer, Gas Range
- Heating Gas, Forced Air, In-Floor
- Cooling Central
- Basement Full, Poured, Walkout
- Fireplaces Description 2 or More Fireplaces,Gas Log
- Year Built 2006
Neighborhood & Schools
- School Disrict International Falls- 361


 All information is deemed reliable but not guaranteed accurate. Such Information being provided is for consumers' personal, non-commercial use and may not be used for any purpose other than to identify prospective properties consumers may be interested in purchasing.
All information is deemed reliable but not guaranteed accurate. Such Information being provided is for consumers' personal, non-commercial use and may not be used for any purpose other than to identify prospective properties consumers may be interested in purchasing.