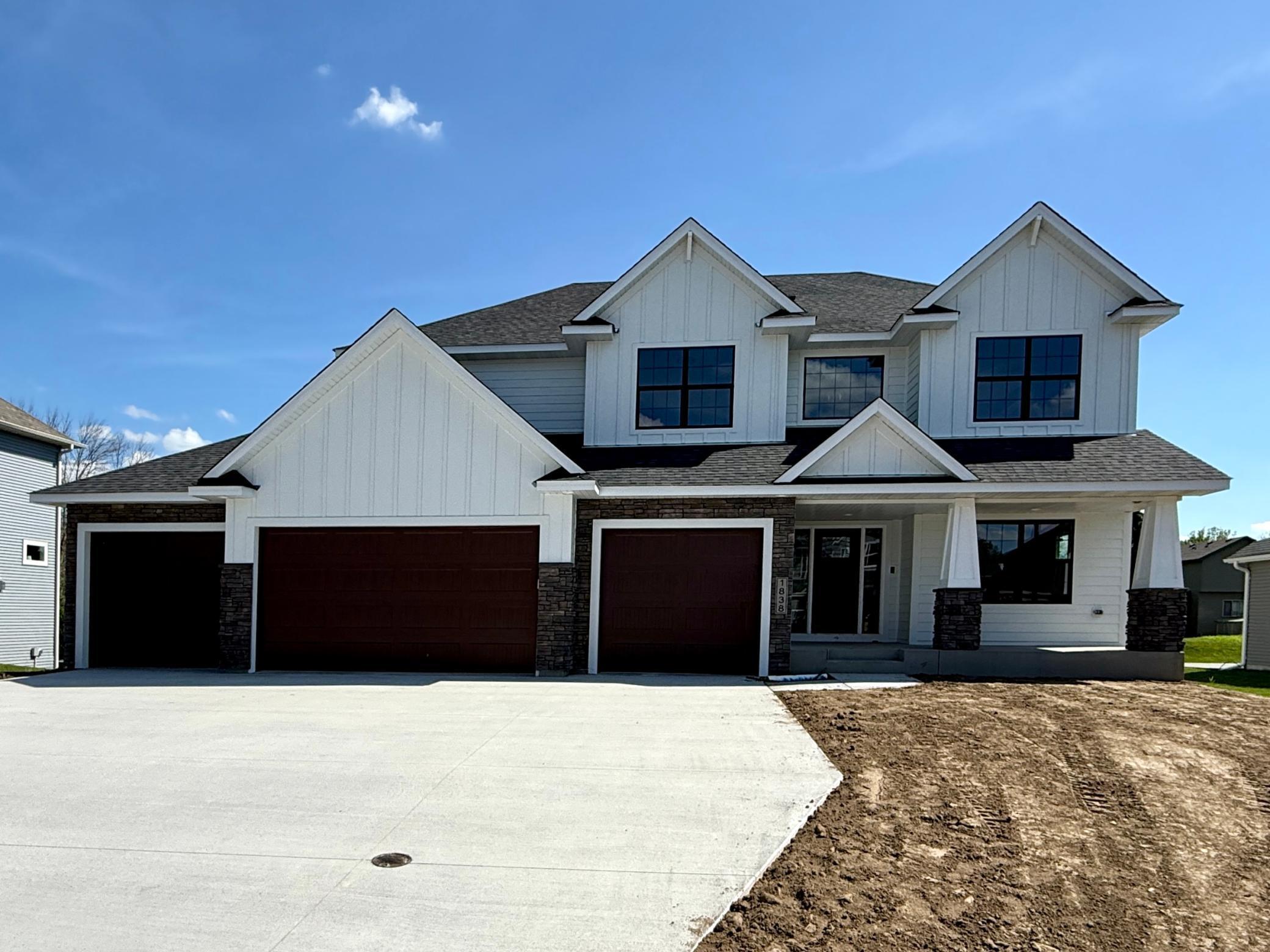1838 laramee lane
Centerville, MN 55038
5 BEDS 2-Full 1-Half BATHS
0.27 AC LOTResidential - Single Family

Bedrooms 5
Total Baths 5
Full Baths 2
Acreage 0.27
Status Off Market
MLS # 6585441
County Anoka
More Info
Category Residential - Single Family
Status Off Market
Acreage 0.27
MLS # 6585441
County Anoka
Love Sports? Our popular Cape Cod Sport Court plan features a main floor office/den, family room w/ stone front gas fireplace & built-ins, dining room w/ door leading to a future deck, gourmet kitchen w/ tech center & walk-in pantry, center island w/ breakfast bar, granite tops, double oven, tile backsplash, mud room w/ walk-in closet & custom lockers. Upper level w/ 4 bedrooms & loft, 1 w/ private en suite 3/4 bathroom & two share a Jack & Jill full bathroom, amazing primary suite w/ large walk-in closet, private bath w/ a walk-in tile shower & soaker tub, double bowl vanity w/ granite tops, & a door leading to the upper level laundry room! Lower level features a large family room, bedroom, 3/4 bathroom and fully finished sport court is ready to enjoy. Great location close to schools, parks, restaurants, and other entertainment. Let us build your dream home! (Photos are of another similar model home.)
Location not available
Exterior Features
- Construction Single Family Residence
- Siding Brick/Stone, Engineered Wood, Vinyl Siding
- Roof Age 8 Years or Less, Architectural Shingle, Asphalt
- Garage Yes
- Garage Description Attached Garage, Asphalt, Garage Door Opener
- Water City Water/Connected
- Sewer City Sewer/Connected
- Lot Dimensions 88X136
Interior Features
- Appliances Air-To-Air Exchanger, Cooktop, Dishwasher, Disposal, Exhaust Fan, Humidifier, Gas Water Heater, Microwave, Refrigerator, Stainless Steel Appliances, Wall Oven
- Heating Forced Air, Fireplace(s)
- Cooling Central Air
- Basement Daylight/Lookout Windows, Drain Tiled, Finished, Full, Concrete, Sump Pump
- Fireplaces 1
- Fireplaces Description Gas, Living Room, Stone
- Year Built 2024
Neighborhood & Schools
- Subdivision Old Mill Estates 2nd Add
Financial Information
- Parcel ID 143122420058
- Zoning Residential-Single Family


 All information is deemed reliable but not guaranteed accurate. Such Information being provided is for consumers' personal, non-commercial use and may not be used for any purpose other than to identify prospective properties consumers may be interested in purchasing.
All information is deemed reliable but not guaranteed accurate. Such Information being provided is for consumers' personal, non-commercial use and may not be used for any purpose other than to identify prospective properties consumers may be interested in purchasing.