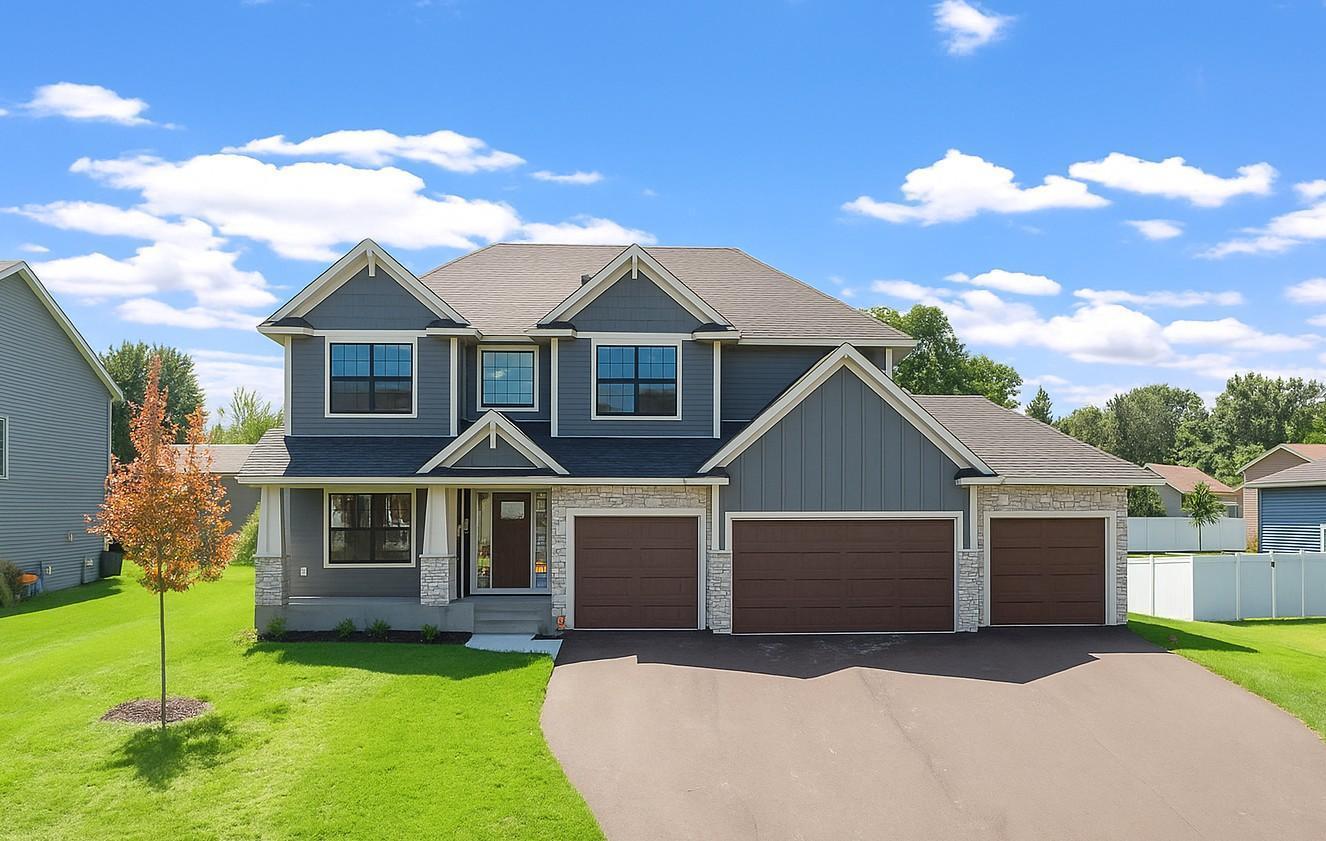1820 laramee lane
Centerville, MN 55038
5 BEDS 2-Full 1-Half BATHS
0.27 AC LOTResidential - Single Family

Bedrooms 5
Total Baths 5
Full Baths 2
Acreage 0.27
Status Off Market
MLS # 6596100
County Anoka
More Info
Category Residential - Single Family
Status Off Market
Acreage 0.27
MLS # 6596100
County Anoka
Cape Cod plan features a main floor office/den, FR w/ cozy stone front gas fireplace & built ins, DR w/door leading to a future deck, gourmet kitchen w/tech center & walk in pantry, ctr island w/ breakfast bar, quartz & granite tops, built in oven, gas cooktop, mud room w/ walk-in closet and custom lockers. Upper level w/ 4BR & loft, 1 w/ private en suite BA and two share a Jack & Jill Bath, amazing primary suite w/ lg walk-in closet, private bath w/ a walk-in tile shower & soaker tub, double bowl vanity w/ granite tops & a door leading to upper level laundry room! Finished walk out lwr lvl features a lg Family Room, Bedroom and 3/4 Bath. Sod, irrigation and landscaping coming soon! Great location close to schools, parks, restaurants, and other entertainment. We have many home sites, plans and developments to choose from. Stop by the model and reserve your lot today and let's start building your custom dream home!
Location not available
Exterior Features
- Construction Single Family Residence
- Siding Brick/Stone, Engineered Wood, Vinyl Siding
- Roof Age 8 Years or Less, Architectural Shingle, Asphalt
- Garage Yes
- Garage Description Attached Garage, Asphalt, Garage Door Opener
- Water City Water/Connected
- Sewer City Sewer/Connected
- Lot Dimensions 88x135
Interior Features
- Appliances Air-To-Air Exchanger, Dishwasher, Disposal, Exhaust Fan, Humidifier, Microwave, Refrigerator, Stainless Steel Appliances, Wall Oven
- Heating Forced Air, Fireplace(s)
- Cooling Central Air
- Basement Drain Tiled, Drainage System, Finished, Concrete, Sump Pump, Walkout
- Fireplaces 1
- Fireplaces Description Gas, Living Room, Stone
- Year Built 2025
Neighborhood & Schools
- Subdivision Old Mill Estates 2nd Add
Financial Information
- Parcel ID 143122420056
- Zoning Residential-Single Family


 All information is deemed reliable but not guaranteed accurate. Such Information being provided is for consumers' personal, non-commercial use and may not be used for any purpose other than to identify prospective properties consumers may be interested in purchasing.
All information is deemed reliable but not guaranteed accurate. Such Information being provided is for consumers' personal, non-commercial use and may not be used for any purpose other than to identify prospective properties consumers may be interested in purchasing.