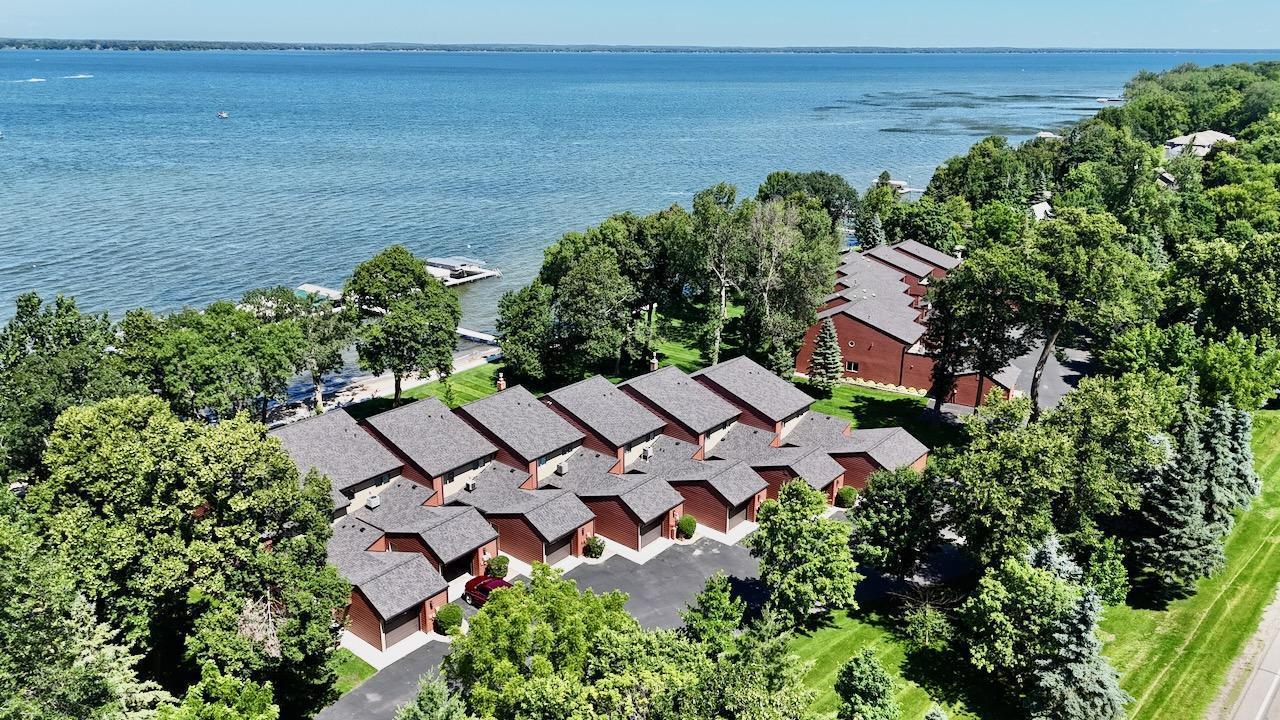28425 balmoral drive
Battle Lake, MN 56515
4 BEDS 1-Full BATH
0.03 AC LOTResidential - Townhouse

Bedrooms 4
Total Baths 3
Full Baths 1
Acreage 0.04
Status Off Market
MLS # 6751272
County Otter Tail
More Info
Category Residential - Townhouse
Status Off Market
Acreage 0.04
MLS # 6751272
County Otter Tail
Welcome to lakeside living at its finest at 28425 Balmoral Drive on Otter Tail Lake. Enjoy year-round comfort, style, and recreation in this beautifully renovated and meticulously maintained 4-bedroom, 3-bathroom townhome at Balmoral Estates. This FULLY FURNISHED, turn-key retreat even includes a Harris Cruiser 220 pontoon with sea legs and electric lift—so you can start enjoying the lake life from day one. Inside, you’ll find a bright and open layout designed for comfort and connection. The kitchen features stainless steel appliances, a center island, and flows seamlessly into the dining area, making it perfect for entertaining or casual meals with family. The living room is warm and welcoming with vaulted ceilings, a gas fireplace, and expansive windows offering stunning views of Otter Tail Lake. Step out onto the patio from the living room to take in lakeside breezes and picturesque sunsets. The main level includes a bedroom and a ¾ bathroom, plus a laundry closet for added convenience. Upstairs, the spacious primary suite is your private escape, featuring a walk-in closet, ¾ en-suite bath, and a private balcony overlooking the lake.Two additional bedrooms and another full bathroom provide comfortable accommodations for family and guests. An oversized single-stall attached garage offers extra storage for lake toys and gear, while the HOA takes care of year-round ground maintenance. Owners also enjoy access to a shared dock and private boat slip, 500 feet of sandy lakeshore and over 3 acres of green space. Located directly across from Balmoral Golf Course and Balmoral North Par 3, and just minutes from Ottertail, Battle Lake, and Perham—with Zorbaz and Beach Bums just a short boat ride away—this is your gateway to year-round recreation and relaxation.
Location not available
Exterior Features
- Construction Townhouse Side x Side
- Siding Fiber Cement
- Roof Asphalt
- Garage Yes
- Garage Description Attached Garage, Asphalt, Garage Door Opener
- Water Shared System, Well
- Sewer Shared Septic, Tank with Drainage Field
- Lot Dimensions 35x200
- Lot Description Accessible Shoreline, Cleared
Interior Features
- Appliances Electric Water Heater, Range, Refrigerator, Water Softener Owned
- Heating Baseboard
- Cooling Central Air
- Basement None
- Fireplaces 1
- Fireplaces Description Gas, Living Room
- Year Built 1982
Financial Information
- Parcel ID 46000991110000
- Zoning Residential-Single Family
Listing Information
Properties displayed may be listed or sold by various participants in the MLS.


 All information is deemed reliable but not guaranteed accurate. Such Information being provided is for consumers' personal, non-commercial use and may not be used for any purpose other than to identify prospective properties consumers may be interested in purchasing.
All information is deemed reliable but not guaranteed accurate. Such Information being provided is for consumers' personal, non-commercial use and may not be used for any purpose other than to identify prospective properties consumers may be interested in purchasing.