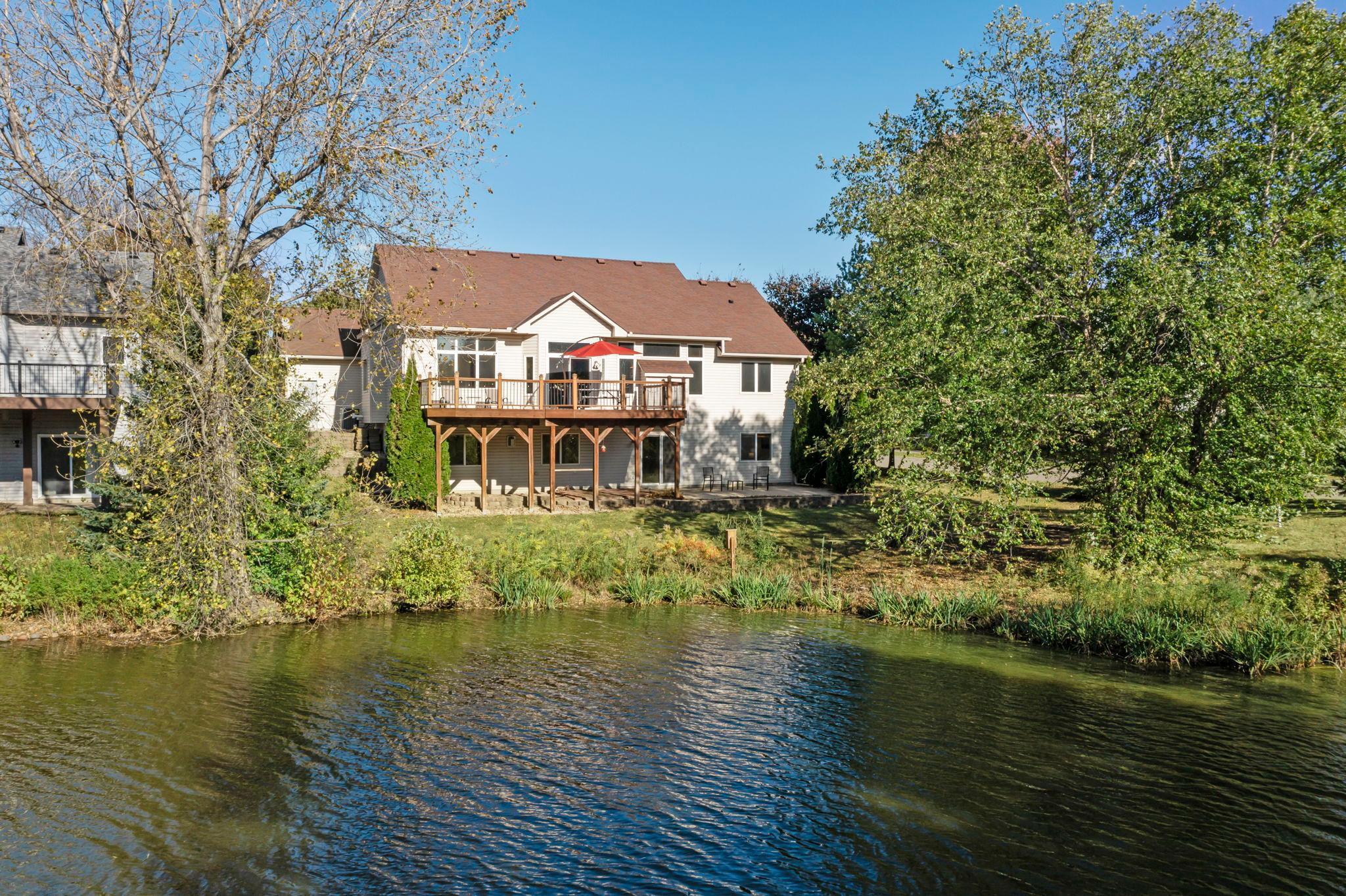8441 ashford road
Woodbury, MN 55125
4 BEDS 1-Full 1-Half BATHS
0.47 AC LOTResidential - Single Family

Bedrooms 4
Total Baths 3
Full Baths 1
Acreage 0.48
Status Off Market
MLS # 6792311
County Washington
More Info
Category Residential - Single Family
Status Off Market
Acreage 0.48
MLS # 6792311
County Washington
*Multiple Offers - Highest & Best due by 7:00pm on 10/14* The wait is over! One level living, on a pond, with a walk-out basement, in Woodbury, with a heated garage, across from a park, on a picturesque lot! Check out the virtual tour. Step inside to find all your living facilities on the main level with 10 foot ceilings, views galore, hardwood floors, recessed LED lighting, gas fireplace, formal & informal dining, kitchen with all new appliances, granite counters, under-cabinet lighting, a walk-in pantry, laundry & mudroom, owner’s suite with private bath & walk-in closet, 2 more bedrooms, a huge maintenance free composite deck, & a 3 car garage. Downstairs in the walk-out lower level is a family room with another gas fireplace, versatile hobby room, tons of storage, another bedroom & bathroom, and a patio ready to go for a hot tub. Walk the .48-acre lot that features over 20 varieties of deciduous and evergreen trees & shrubs including apple trees, and a fire pit. Don’t forget to take a stroll across the street and explore Ridge Park. Hurry to this one and take your time soaking it all in!
Location not available
Exterior Features
- Construction Single Family Residence
- Siding Brick/Stone, Vinyl Siding
- Roof Age Over 8 Years, Architectural Shingle, Asphalt
- Garage Yes
- Garage Description Attached Garage, Insulated Garage
- Water City Water/Connected
- Sewer City Sewer/Connected
- Lot Dimensions 224 x 89 x 214 x 87
- Lot Description Corner Lot
Interior Features
- Appliances Dishwasher, Disposal, Dryer, Gas Water Heater, Microwave, Range, Refrigerator, Washer, Water Softener Owned
- Heating Forced Air
- Cooling Central Air
- Basement Daylight/Lookout Windows, Egress Window(s), Finished, Full, Storage Space, Sump Pump, Walkout
- Fireplaces 1
- Fireplaces Description Family Room, Gas, Living Room
- Year Built 1998
Neighborhood & Schools
- Subdivision Featherstone Ridge 4th Add
Financial Information
- Parcel ID 2102821310043
- Zoning Residential-Single Family


 All information is deemed reliable but not guaranteed accurate. Such Information being provided is for consumers' personal, non-commercial use and may not be used for any purpose other than to identify prospective properties consumers may be interested in purchasing.
All information is deemed reliable but not guaranteed accurate. Such Information being provided is for consumers' personal, non-commercial use and may not be used for any purpose other than to identify prospective properties consumers may be interested in purchasing.