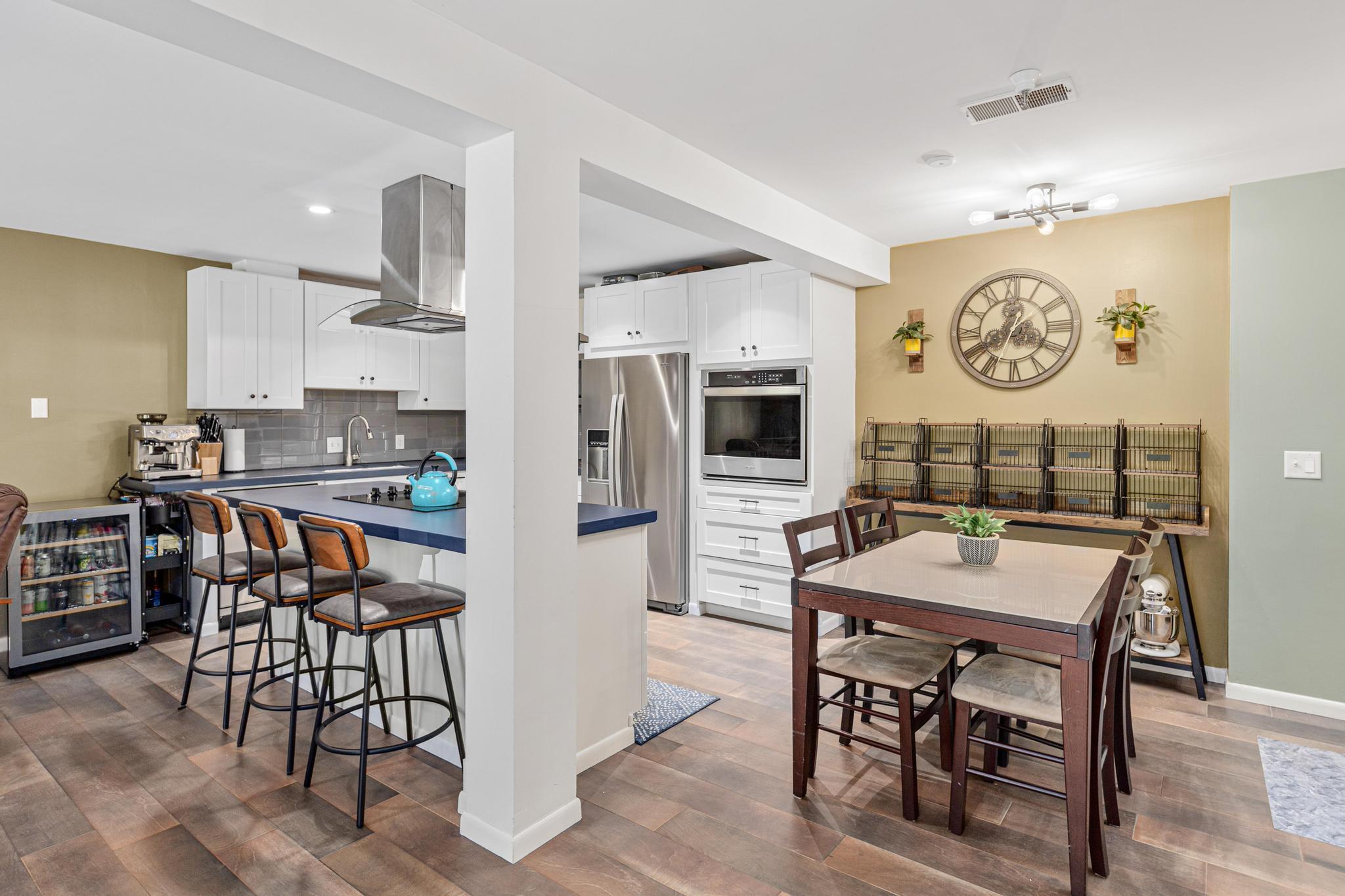6375 saint croix trail n
Oak Park Heights, MN 55082
2 BEDS 1-Full BATH
1.46 AC LOTResidential - Condo

Bedrooms 2
Total Baths 2
Full Baths 1
Acreage 1.46
Status Off Market
MLS # 6779065
County Washington
More Info
Category Residential - Condo
Status Off Market
Acreage 1.46
MLS # 6779065
County Washington
Welcome to Sunnyside on the St. Croix - where riverside, resort-style living meets modern convenience! This spacious COMPLETEYLY UPDATED 2-bedroom, 2-bath condo is filled with natural light thanks to its bright west-facing exposure and features an open, airy floor plan with an oversized island-perfect for both relaxing and entertaining. Recent updates include a new heating and cooling heat pump system, and a new deck railing system, ensuring comfort and peace of mind. Step outside your door and embrace a lifestyle full of amenities, including indoor and outdoor pools, hot tubs, a sauna, pickleball court, riverside picnic area, community room, and more. Additional conveniences include a heated underground garage with wash station, extra storage, secure gated access, and elevators, plus boat launch and storage options for river enthusiasts. The oversized patio boasts garden views and allows for privacy and security. This condo has its very own washer and dryer AND the common area provides additional laundry facilities. Thoughtfully updated throughout, this home offers the ease of one-level living within walking distance to downtown Stillwater, with a scenic backyard trail connection to the St. Croix River Crossing loop system. Don't miss this fantastic opportunity to enjoy the perfect blend of comfort, convenience, and resort-style living-just minutes from everything!
Location not available
Exterior Features
- Construction Low Rise
- Siding Vinyl Siding
- Roof Age Over 8 Years
- Garage Yes
- Garage Description Floor Drain, Guest Parking, Heated Garage, Parking Garage, Secured, Storage, Underground
- Water City Water/Connected
- Sewer City Sewer/Connected
- Lot Dimensions 197x183x233
- Lot Description Many Trees, Underground Utilities
Interior Features
- Appliances Cooktop, Dishwasher, Disposal, Dryer, Electric Water Heater, Exhaust Fan, Microwave, Range, Refrigerator, Stainless Steel Appliances, Wall Oven, Washer
- Heating Forced Air, Heat Pump
- Cooling Heat Pump
- Basement None
- Year Built 1989
Neighborhood & Schools
- Subdivision Condo 38 Sunnyside 02
Financial Information
- Parcel ID 3403020310173
- Zoning Residential-Single Family


 All information is deemed reliable but not guaranteed accurate. Such Information being provided is for consumers' personal, non-commercial use and may not be used for any purpose other than to identify prospective properties consumers may be interested in purchasing.
All information is deemed reliable but not guaranteed accurate. Such Information being provided is for consumers' personal, non-commercial use and may not be used for any purpose other than to identify prospective properties consumers may be interested in purchasing.