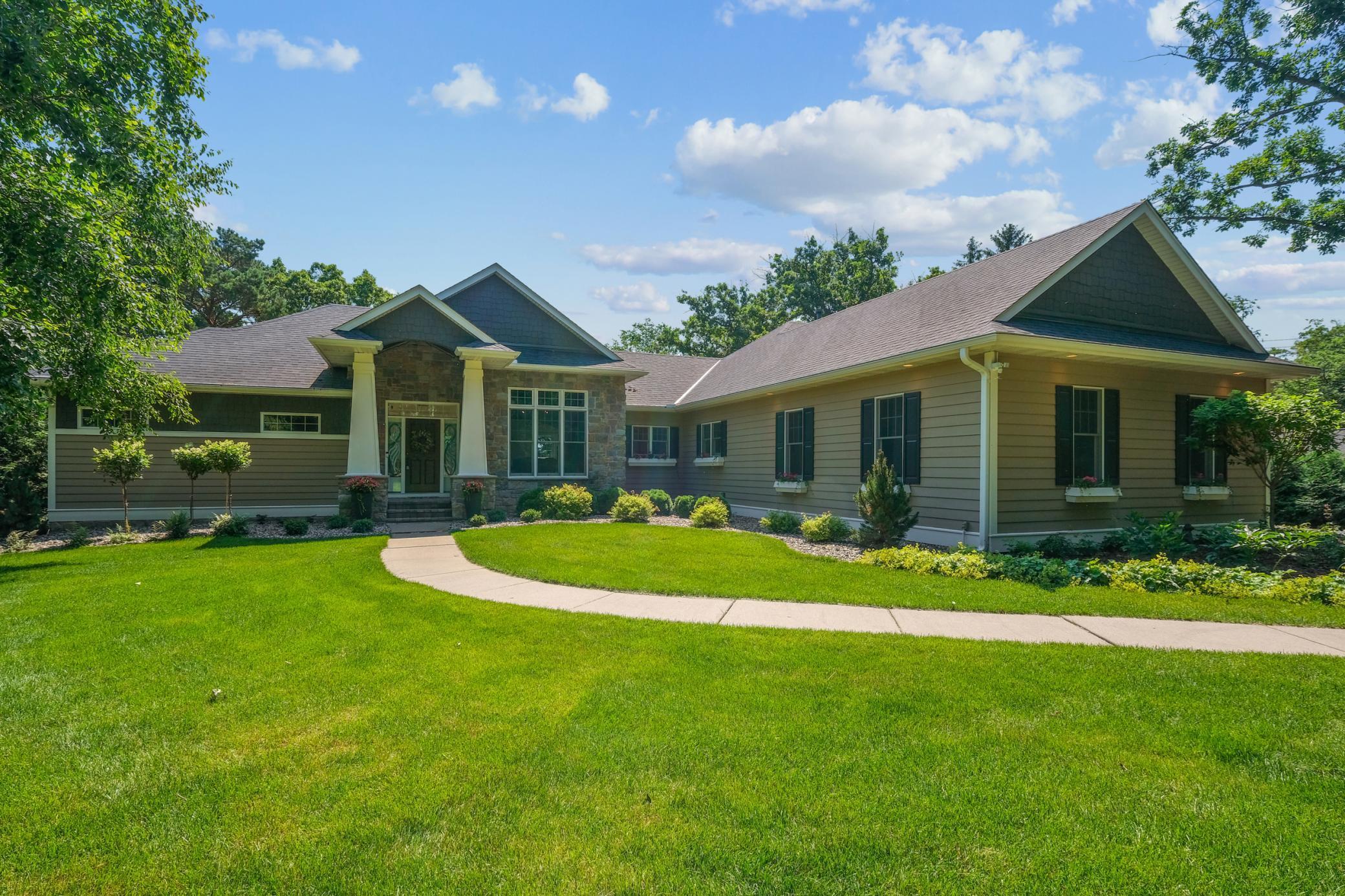4849 olson lake trail n
Lake Elmo, MN 55042
4 BEDS 2-Full 1-Half BATHS
0.89 AC LOTResidential - Single Family

Bedrooms 4
Total Baths 3
Full Baths 2
Acreage 0.9
Status Off Market
MLS # 6732448
County Washington
More Info
Category Residential - Single Family
Status Off Market
Acreage 0.9
MLS # 6732448
County Washington
Exceptional home nestled on Olson Lake offering over 119 feet oflakeshore! Enjoy the "Northwoods" feel of this luxurious home featuring quality upgrades throughout, excellent sunlight exposure, open floor plan, and oversized 3 car garage. This rare find rambler boasts attention to detail, large kitchen, sitting area with gas fireplace, upgraded
landscaping, workshop, abundant storage, walk-out lower level, and amazing lakeshore views. Other highlights include: Lower level family room, exercise room, bar area, and built-ins. The screened porch, sun filled deck, spacious patio and large backyard are ideal for outdoor entertaining. This .90 acre lot offers the perfect balance of yard space, privacy and premium lakeshore location. Relax along the shoreline and enjoy all of the recreational
activities that Olson Lake has to offer. Spectacular lakeshore home within the metro area located just minutes to freeway access, coffee shops, restaurants, and more.
Location not available
Exterior Features
- Construction Single Family Residence
- Siding Brick/Stone, Wood Siding
- Exterior Storage Shed
- Roof Age 8 Years or Less, Asphalt
- Garage Yes
- Garage Description Attached Garage, Asphalt, Garage Door Opener, Multiple Garages, Storage
- Water Well
- Sewer City Sewer/Connected
- Lot Dimensions 123x346x119x312
- Lot Description Many Trees
Interior Features
- Appliances Air-To-Air Exchanger, Central Vacuum, Cooktop, Dishwasher, Disposal, Double Oven, Dryer, Exhaust Fan, Gas Water Heater, Water Filtration System, Microwave, Range, Refrigerator, Stainless Steel Appliances, Wall Oven, Washer, Water Softener Owned
- Heating Forced Air, Radiant Floor
- Cooling Central Air
- Basement Block, Daylight/Lookout Windows, Egress Window(s), Finished, Full, Tile Shower, Walkout
- Fireplaces 1
- Fireplaces Description Amusement Room, Family Room, Gas, Living Room, Stone
- Year Built 1999
Financial Information
- Parcel ID 0802921110001
- Zoning Residential-Single Family


 All information is deemed reliable but not guaranteed accurate. Such Information being provided is for consumers' personal, non-commercial use and may not be used for any purpose other than to identify prospective properties consumers may be interested in purchasing.
All information is deemed reliable but not guaranteed accurate. Such Information being provided is for consumers' personal, non-commercial use and may not be used for any purpose other than to identify prospective properties consumers may be interested in purchasing.