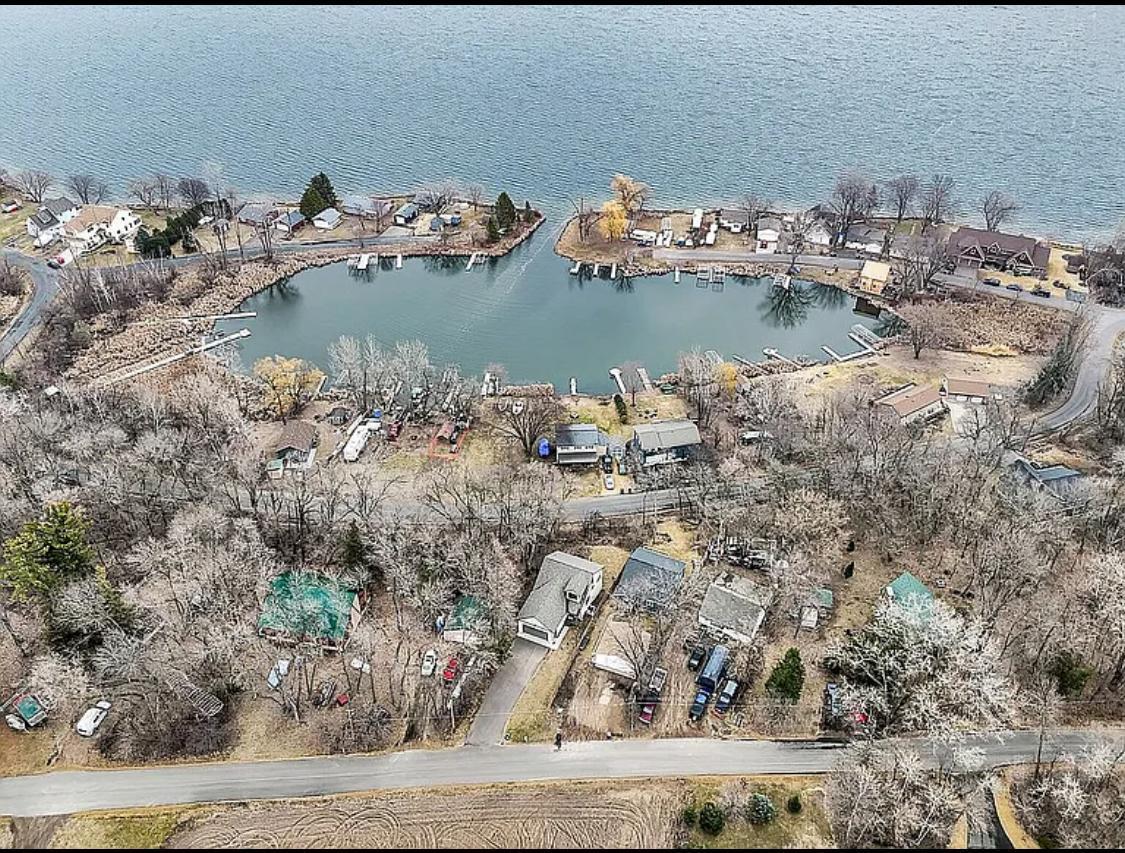18657 lamar avenue n
Marine On Saint Croix, MN 55047
5 BEDS 1-Full 1-Half BATHS
0.2 AC LOTResidential - Single Family

Bedrooms 5
Total Baths 3
Full Baths 1
Acreage 0.2
Status Off Market
MLS # 6777909
County Washington
More Info
Category Residential - Single Family
Status Off Market
Acreage 0.2
MLS # 6777909
County Washington
Custom 2021 home with stunning north- and east-facing lake views, deeded access to Big Marine Lake, and just 3 minutes to a sandy beach, playground, picnic area, boat launch, and Big Marine Park Reserve. This modern home offers three fully finished levels with flexible living options, including a walkout lower-level family/media room with covered patio and a third-floor loft featuring its own bathroom and fireplace—perfect for entertaining, movie nights, or sunset happy hours.
The sun-filled open main level features a fresh modern kitchen with quartz countertops, custom cabinetry, high-quality appliances, and seamless flow to a Trex deck overlooking the lake. Both the main and lower levels offer 9-foot ceilings, Andersen windows, and 8-foot sliding doors that flood the home with natural light and views. Additional highlights include a second laundry for one-level living, insulated attached garage with EV-ready circuit, 200-amp service, power-vented water heater, and a watershed-approved rain garden with native plantings.
Septic system is city-maintained. The quiet, friendly neighborhood is golf-cart accessible, near the Veterans Campground, and just 15–20 minutes from Stillwater, William O’Brien State Park, and the Twin Cities—offering the best of both rural charm and modern convenience.
Location not available
Exterior Features
- Construction Single Family Residence
- Siding Vinyl Siding
- Roof Age 8 Years or Less, Asphalt, Pitched
- Garage Yes
- Garage Description Attached Garage, Asphalt, Finished Garage, Garage Door Opener, Insulated Garage, Paved, Storage
- Water Submersible - 4 Inch, Well
- Sewer Holding Tank, Septic System Compliant - Yes
- Lot Dimensions 50x190x52x198
- Lot Description Some Trees
Interior Features
- Appliances Air-To-Air Exchanger, Dishwasher, Dryer, Gas Water Heater, Water Filtration System, Microwave, Range, Refrigerator, Stainless Steel Appliances, Washer
- Heating Forced Air, Fireplace(s)
- Cooling Central Air
- Basement Daylight/Lookout Windows, Drain Tiled, Egress Window(s), Finished, Full, Concrete, Sump Basket, Sump Pump, Walkout
- Fireplaces 1
- Year Built 2021
Neighborhood & Schools
- Subdivision Bliss 04
Financial Information
- Parcel ID 3103220140100
- Zoning Residential-Single Family


 All information is deemed reliable but not guaranteed accurate. Such Information being provided is for consumers' personal, non-commercial use and may not be used for any purpose other than to identify prospective properties consumers may be interested in purchasing.
All information is deemed reliable but not guaranteed accurate. Such Information being provided is for consumers' personal, non-commercial use and may not be used for any purpose other than to identify prospective properties consumers may be interested in purchasing.