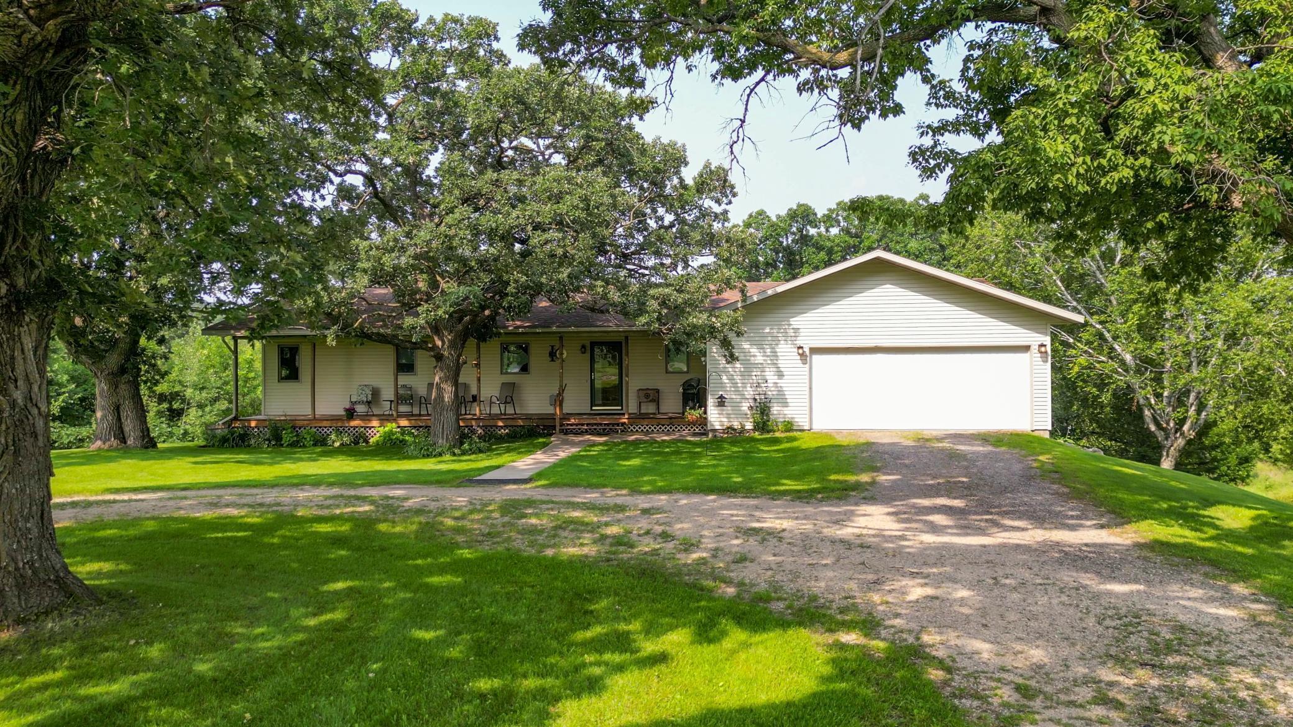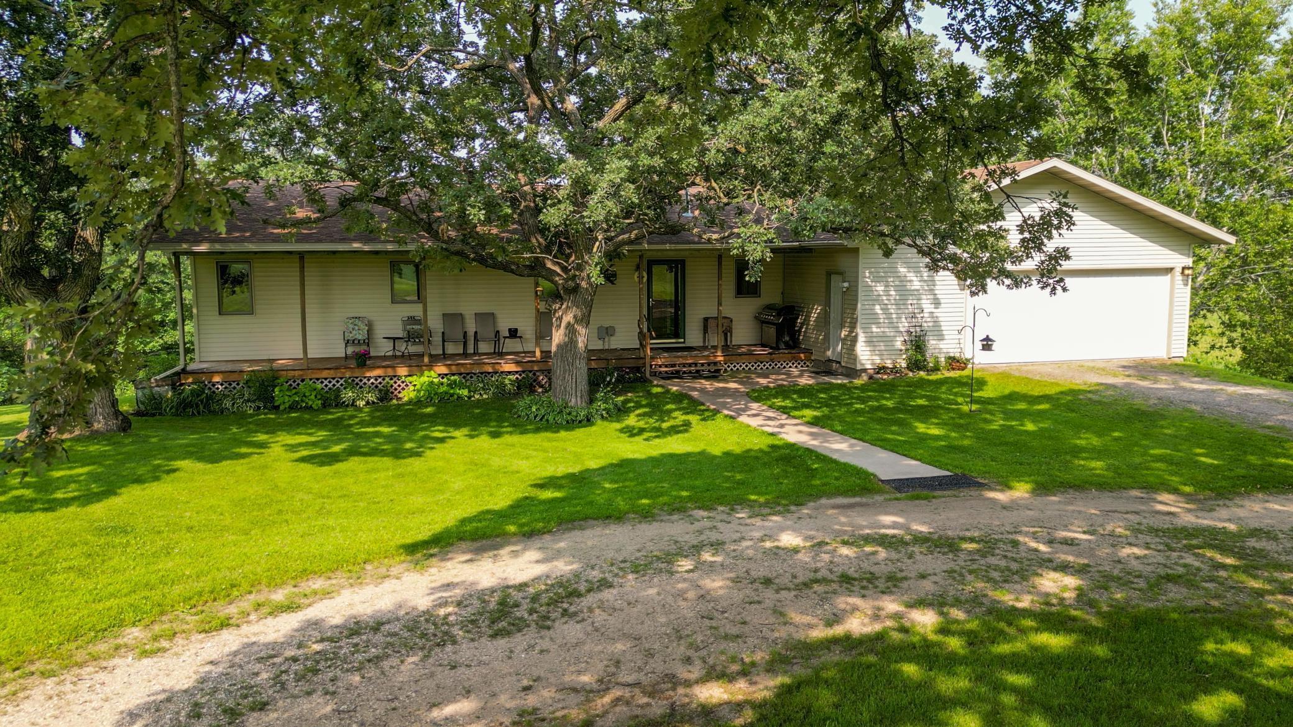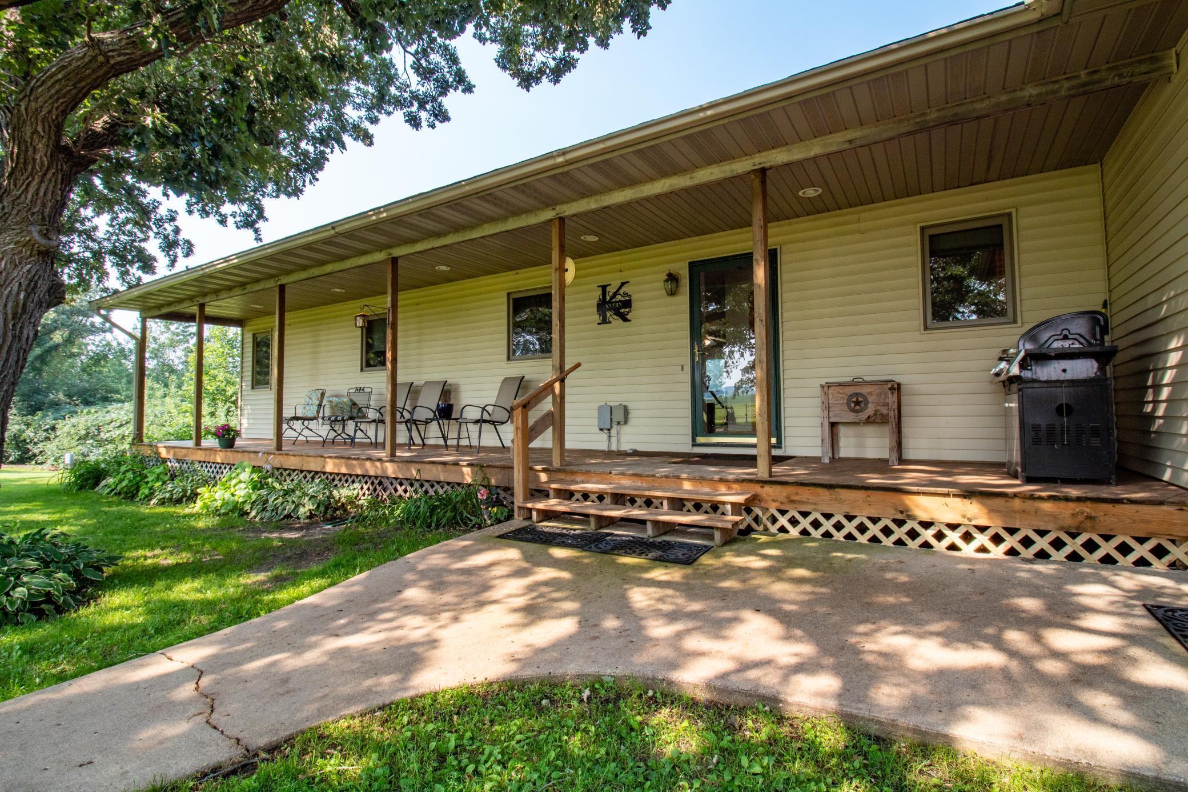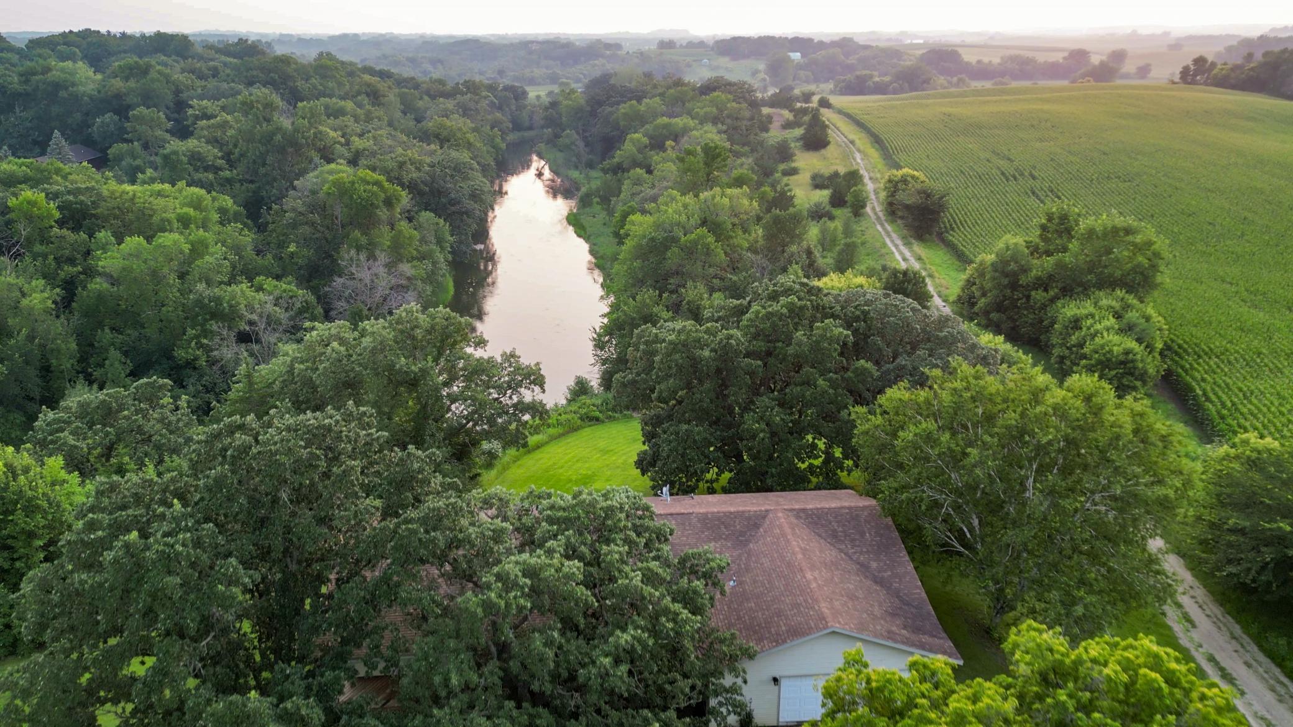Lake Homes Realty
1-866-525-3466Waterfront
24135 aurdal river road
Aurdal Twp, MN 56537
$399,900
3 BEDS 3 BATHS
2,019 SQFT2.79 AC LOTResidential - Single Family
Waterfront




Bedrooms 3
Total Baths 3
Full Baths 1
Square Feet 2019
Acreage 2.8
Status Pending
MLS # 6765031
County Otter Tail
More Info
Category Residential - Single Family
Status Pending
Square Feet 2019
Acreage 2.8
MLS # 6765031
County Otter Tail
New drainfield and compliant septic! HUGE PRICE IMPROVEMENT on this beautiful country home!! Enjoy the peace and quiet this delightful country home offers, just minutes outside of Fergus Falls. This single-owner property offers an abundance of functional spaces both indoors and out. An open floor plan on the main level including 2 bedrooms and 2 baths, a full kitchen with a breakfast bar, large pantry, and stunning Ottertail River sunset views. A large family room and an additional bedroom plus bath on the lower level, and an option to finish a 4th bedroom with the addition of an egress window. Seller installed a new furnace in 2024, a new pressure tank in 2018, and will be replacing the drain field to make the septic compliant. The oversized 2 stall attached garage offers plenty of room for vehicles, plus toys, storage shelves and much more. The bonus 22 x 18 tuck-under cold storage area allows plenty of room for the lawn mower, 4-wheeler, and other extras without cluttering your garage. Seller will be updating the drain field to make the septic system compliant. Call your favorite realtor for a showing on this beautiful property today!
Location not available
Exterior Features
- Construction Single Family Residence
- Siding Vinyl Siding
- Roof Age Over 8 Years, Asphalt
- Garage Yes
- Garage Description Attached Garage, Gravel, Garage Door Opener
- Water Drilled, Private, Well
- Sewer Septic System Compliant - Yes
- Lot Dimensions 160 x 320 250 x 404
- Lot Description Accessible Shoreline, Irregular Lot, Many Trees
Interior Features
- Appliances Air-To-Air Exchanger, Dishwasher, Dryer, Range, Refrigerator, Washer
- Heating Forced Air, Radiant Floor
- Cooling Central Air
- Basement Block, Finished, Full, Concrete, Storage Space
- Living Area 2,019 SQFT
- Year Built 2003
Financial Information
- Parcel ID 03000210150000
- Zoning Shoreline,Residential-Single Family
Additional Services
Internet Service Providers
Listing Information
Listing Provided Courtesy of Trilogy Real Estate - (218) 205-7086
| Listings provided courtesy of the Northstar MLS as distributed by MLS GRID. Information is deemed reliable but is not guaranteed by MLS GRID, and that the use of the MLS GRID Data may be subject to an end user license agreement prescribed by the Member Participant's applicable MLS if any and as amended from time to time. MLS GRID may, at its discretion, require use of other disclaimers as necessary to protect Member Participant, and/or their MLS from liability. Based on information submitted to the MLS GRID as of 12/16/2025 04:25:45 UTC. All data is obtained from various sources and may not have been verified by broker or MLS GRID. Supplied Open House Information is subject to change without notice. All information should be independently reviewed and verified for accuracy. Properties may or may not be listed by the office/agent presenting the information. The data relating to real estate for sale on this web site comes in part from the Broker Reciprocity℠ Program of the Regional Multiple Listing Service of Minnesota, Inc. Real estate listings held by brokerage firms other than Lake Homes Realty are marked with the Broker Reciprocity℠ logo or the Broker Reciprocity℠ thumbnail logo (little black house) and detailed information about them includes the name of the listing brokers. Copyright 2025 Regional Multiple Listing Service of Minnesota, Inc. All rights reserved. By searching Northstar MLS listings you agree to the Northstar MLS End User License Agreement. |
Listing data is current as of 12/16/2025.


 All information is deemed reliable but not guaranteed accurate. Such Information being provided is for consumers' personal, non-commercial use and may not be used for any purpose other than to identify prospective properties consumers may be interested in purchasing.
All information is deemed reliable but not guaranteed accurate. Such Information being provided is for consumers' personal, non-commercial use and may not be used for any purpose other than to identify prospective properties consumers may be interested in purchasing.