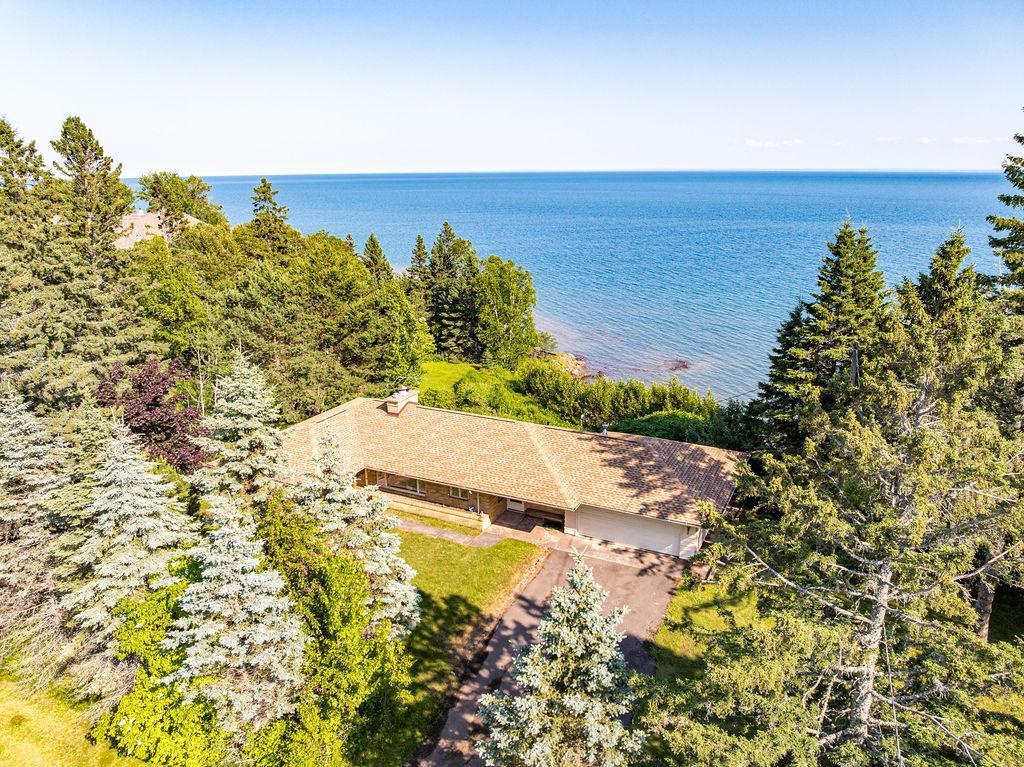2798 highway 61
Silver Creek Twp, MN 55616
3 BEDS 1-Full 1-Half BATHS
2.04 AC LOTResidential - Single Family

Bedrooms 3
Total Baths 2
Full Baths 1
Acreage 2.05
Status Off Market
MLS # 6757881
County Lake
More Info
Category Residential - Single Family
Status Off Market
Acreage 2.05
MLS # 6757881
County Lake
Magnificent Castle Danger property! Home sits on 2+ acres of gorgeous gardens, fruit trees and bushes with easy access to 310' of rare, accessible Lake Superior shoreline. Shoreline is sand, pebbles, and rock with a protected cove for kayaking, canoeing, and swimming. Old Boathouse platform at water's edge is a wonderful haven to take in all that Lake Superior offers, including the famous "Splashing Rock", which is directly in front of the beach. North side of property border encompasses a designated trout stream with a small waterfall. You will not find a better Lot on Lake Superior in this price range... This home has an updated kitchen, formal dining, lovely living room w/gas or wood fireplace w/HUGE windows and a $1M view! Large mud room, main floor Laundry, Deck, Patio, 2-car att. garage plus 16x12' Storage Shed. Built by Master Carpenter for himself. Hardwood floors, many updates, and spectacular views from several rooms. 1-Year Home Warranty offered to the Buyer. Additional parking for truck, boat, or RV. Only 10 minutes past Two Harbors and 5 minutes before Gooseberry Falls! This is a unique property...schedule your private Showing TODAY!
Location not available
Exterior Features
- Construction Single Family Residence
- Siding Brick/Stone, Wood Siding
- Garage Yes
- Garage Description Attached Garage
- Water Private
- Sewer City Sewer/Connected
- Lot Dimensions 155x310 IRR
- Lot Description Accessible Shoreline, Some Trees
Interior Features
- Appliances Dishwasher, Dryer, Exhaust Fan, Microwave, Range, Refrigerator, Washer
- Heating Forced Air
- Cooling Central Air
- Basement None
- Fireplaces 1
- Fireplaces Description Gas
- Year Built 1958
Neighborhood & Schools
- Subdivision County Auditors 03
Financial Information
- Parcel ID 29540932500
- Zoning Shoreline,Residential-Single Family


 All information is deemed reliable but not guaranteed accurate. Such Information being provided is for consumers' personal, non-commercial use and may not be used for any purpose other than to identify prospective properties consumers may be interested in purchasing.
All information is deemed reliable but not guaranteed accurate. Such Information being provided is for consumers' personal, non-commercial use and may not be used for any purpose other than to identify prospective properties consumers may be interested in purchasing.