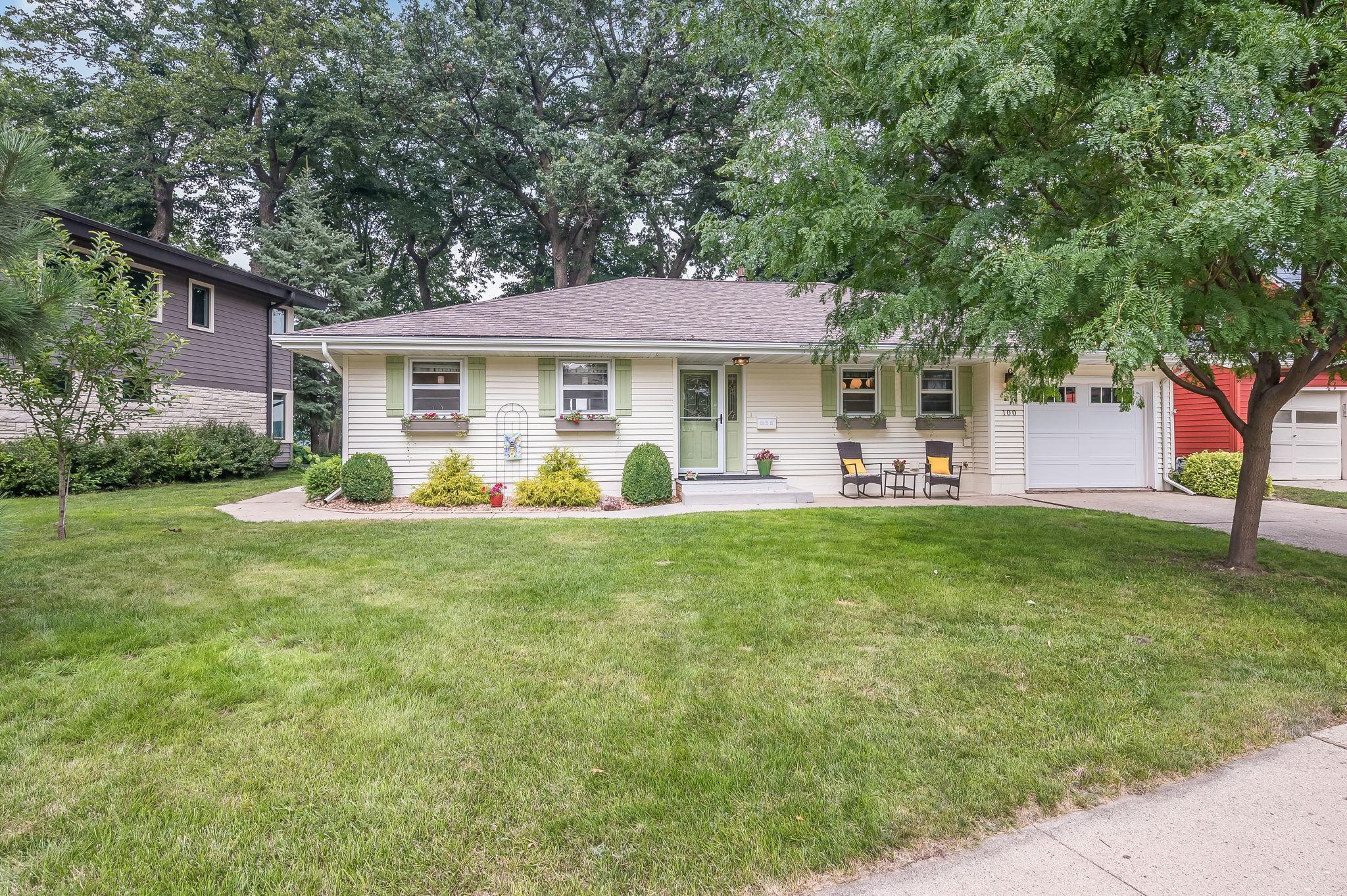100 lake park place
Fairmont, MN 56031
2 BEDS 1-Full BATH
0.15 AC LOTResidential - Single Family

Bedrooms 2
Total Baths 1
Full Baths 1
Acreage 0.16
Status Off Market
MLS # 6765342
County Martin
More Info
Category Residential - Single Family
Status Off Market
Acreage 0.16
MLS # 6765342
County Martin
Welcome to your front-row seat to Lake Sisseton’s natural beauty and seasonal fireworks! This charming and beautifully updated 2BR/1BA 1600 sqft lakefront home offers panoramic views of the lake and historic courthouse. Inside is highlighted by a two-sided wood-burning fireplace that connects the living room to the backyard deck—perfect for cozy nights indoors or under the stars. A bright sunroom off the second bedroom offers year-round enjoyment of the views.
Outside has multiple outdoor living areas: lower deck just above the dock, a dedicated firepit area, and spacious backyard deck off the sunroom ideal for entertaining. The dock stays with the property, and a small lake bank storage shed provides a convenient spot for your small lake toys and gear.
Loaded with curb appeal, thoughtful updates, and unbeatable lakefront access with less than 12 steps to the water, this home is the perfect blend of charm, comfort, and convenience—ready for your next chapter on the water.
Location not available
Exterior Features
- Construction Single Family Residence
- Siding Vinyl Siding
- Exterior Storage Shed
- Roof Asphalt
- Garage Yes
- Garage Description Attached Garage, Concrete
- Water City Water/Connected
- Sewer City Sewer/Connected
- Lot Dimensions 140x35x100x100
- Lot Description Irregular Lot, Many Trees
Interior Features
- Appliances Dishwasher, Disposal, Dryer, Gas Water Heater, Microwave, Range, Refrigerator, Stainless Steel Appliances, Washer, Water Softener Owned
- Heating Boiler
- Cooling Central Air
- Basement None
- Fireplaces 1
- Fireplaces Description Two Sided, Brick, Living Room, Wood Burning
- Year Built 1953
Neighborhood & Schools
- Subdivision Lake Park
Financial Information
- Parcel ID 231640030
- Zoning Residential-Single Family


 All information is deemed reliable but not guaranteed accurate. Such Information being provided is for consumers' personal, non-commercial use and may not be used for any purpose other than to identify prospective properties consumers may be interested in purchasing.
All information is deemed reliable but not guaranteed accurate. Such Information being provided is for consumers' personal, non-commercial use and may not be used for any purpose other than to identify prospective properties consumers may be interested in purchasing.