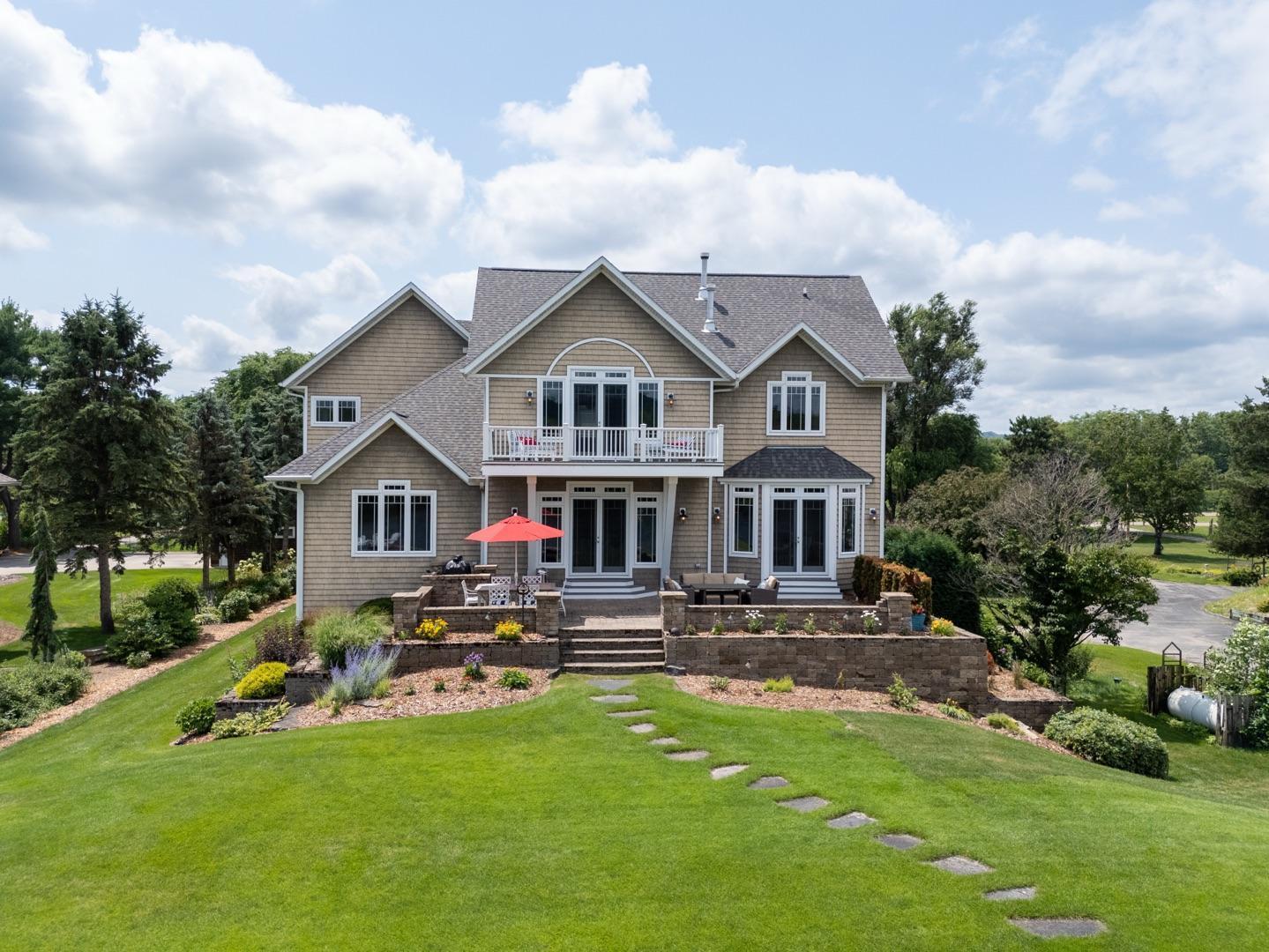830 prairie island road n
Winona, MN 55987
5 BEDS 2-Full 1-Half BATHS
0.5 AC LOTResidential - Single Family

Bedrooms 5
Total Baths 4
Full Baths 2
Acreage 0.5
Status Off Market
MLS # 6745965
County Winona
More Info
Category Residential - Single Family
Status Off Market
Acreage 0.5
MLS # 6745965
County Winona
This remarkable turn key 5-bedroom, 4-bath riverfront home seamlessly blends timeless design, thoughtful upgrades, and modern comfort in a breathtaking setting. A grand double-door entry opens to a sun-filled foyer with soaring ceilings, refined millwork, and cherry hardwood floors that flow throughout the main level. Ten-foot ceilings and an extra-wide staircase add to the sense of space and elegance, while expansive windows and French doors frame sweeping river views from the great room. The formal dining room, complete with a barrel-vaulted ceiling and integrated sound, connects beautifully to the kitchen—a true centerpiece of the home. With its two-tiered island, custom cabinetry, and premium appliances, the space is as functional as it is refined. The adjacent butler’s pantry enhances both storage and prep space. A cozy lounge offers a quiet place to relax, and the mudroom—with built-in lockers and heated tile floors—adds everyday convenience. Upstairs, custom hallway cabinetry, a spacious storage room, and a thoughtfully designed laundry area with a built-in delicate-wash sink provide smart, stylish organization. The primary suite is a true retreat with vaulted wood ceilings, expansive river-facing windows, and a private balcony. A see-through fireplace leads to the luxurious ensuite bath, featuring a walk-in steam shower, jetted tub, dual vanities, radiant floor heat, and dual walk-in closets. The lower level is designed for both entertaining and relaxation, featuring a wet bar, home theater with projection system, locker-style bath, cedar sauna, and a separate laundry for river gear. A lower garage with independent heating, custom workbench, and boathouse storage adds function, while the upper 4-car garage offers heated comfort and space for hobbies or vehicles. Geothermal heating and cooling, whole-house filtration, generator-ready panels, a hot water circulation system, and structural insulated panel construction ensure energy efficiency and peace of mind. Beautifully maintained grounds include mature trees, lighting, irrigation, multiple patios, a fire pit, and a dock system, all with unobstructed river views. Enjoy peaceful surroundings with nearby trails, river recreation, concerts, and easy access to town and the boat launch. This is a home that must be experienced in person to truly appreciate its quality and setting. A comprehensive list of upgrades and features is available in the supplement section.
Location not available
Exterior Features
- Construction Single Family Residence
- Siding Brick/Stone, Other
- Roof Age 8 Years or Less, Asphalt
- Garage Yes
- Garage Description Attached Garage, Concrete, Floor Drain, Garage Door Opener, Heated Garage, Insulated Garage, Multiple Garages
- Water Private, Well
- Sewer Private Sewer, Tank with Drainage Field
- Lot Dimensions 88x248
- Lot Description Many Trees
Interior Features
- Appliances Air-To-Air Exchanger, Central Vacuum, Dishwasher, Disposal, Dryer, Electronic Air Filter, Electric Water Heater, Exhaust Fan, Freezer, Fuel Tank - Owned, Water Filtration System, Indoor Grill, Iron Filter, Microwave, Range, Refrigerator, Wall Oven, Washer, Water Softener Owned
- Heating Boiler, Dual, Forced Air, Fireplace(s), Geothermal, Radiant Floor
- Cooling Central Air, Geothermal
- Basement Daylight/Lookout Windows, Drainage System, Finished, Full, Concrete, Storage Space, Walkout
- Fireplaces 1
- Fireplaces Description Two Sided, Gas, Living Room, Primary Bedroom
- Year Built 2005
Financial Information
- Parcel ID 323290190
- Zoning Residential-Single Family


 All information is deemed reliable but not guaranteed accurate. Such Information being provided is for consumers' personal, non-commercial use and may not be used for any purpose other than to identify prospective properties consumers may be interested in purchasing.
All information is deemed reliable but not guaranteed accurate. Such Information being provided is for consumers' personal, non-commercial use and may not be used for any purpose other than to identify prospective properties consumers may be interested in purchasing.