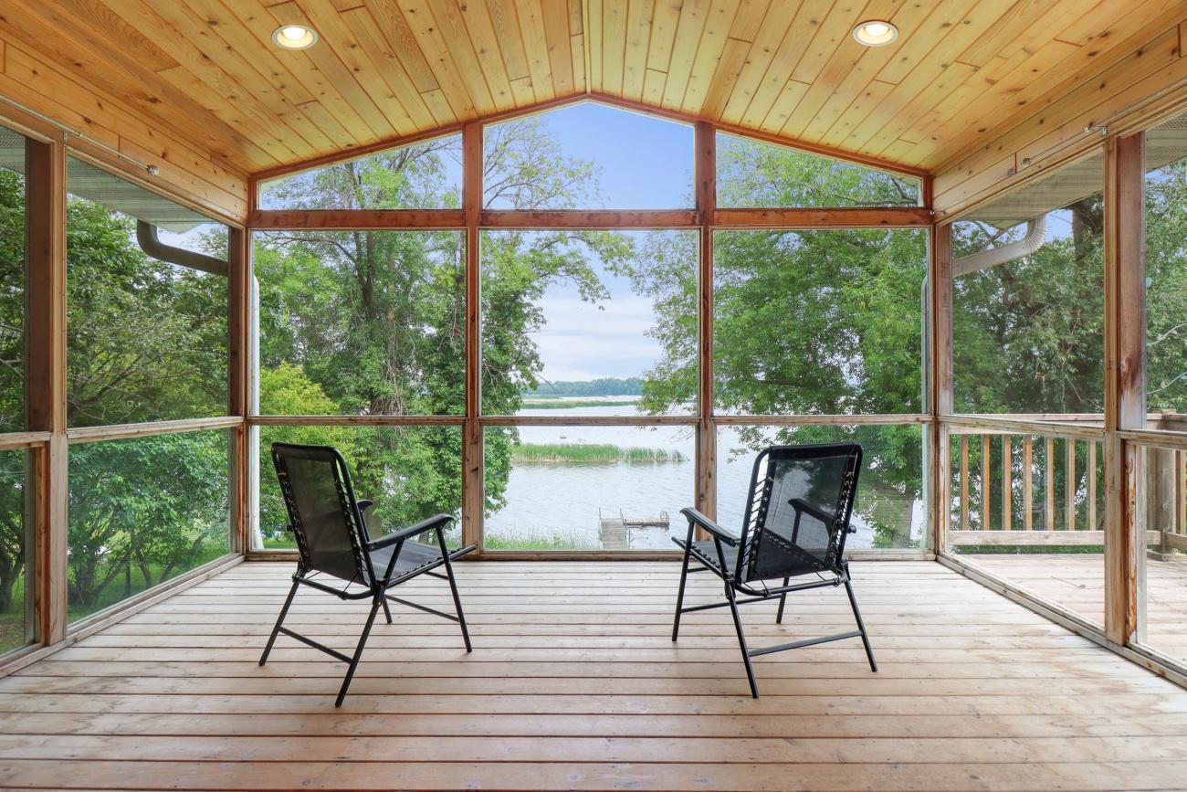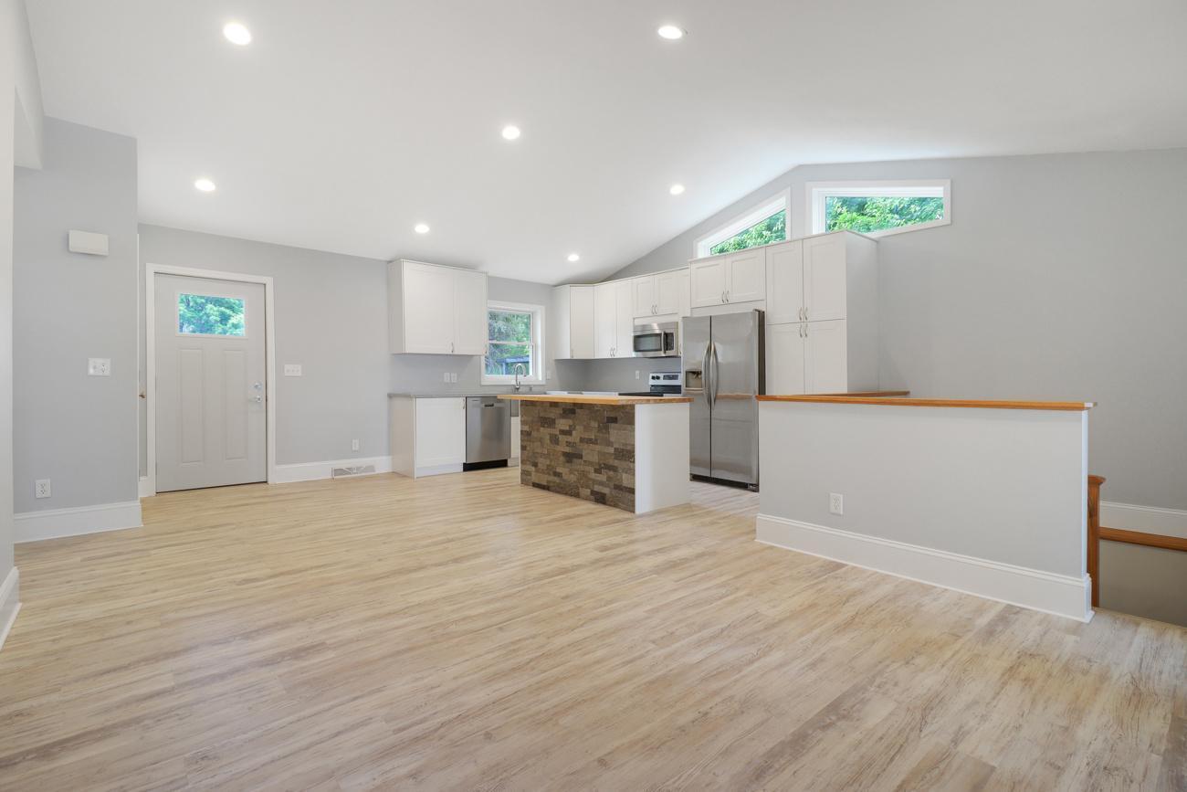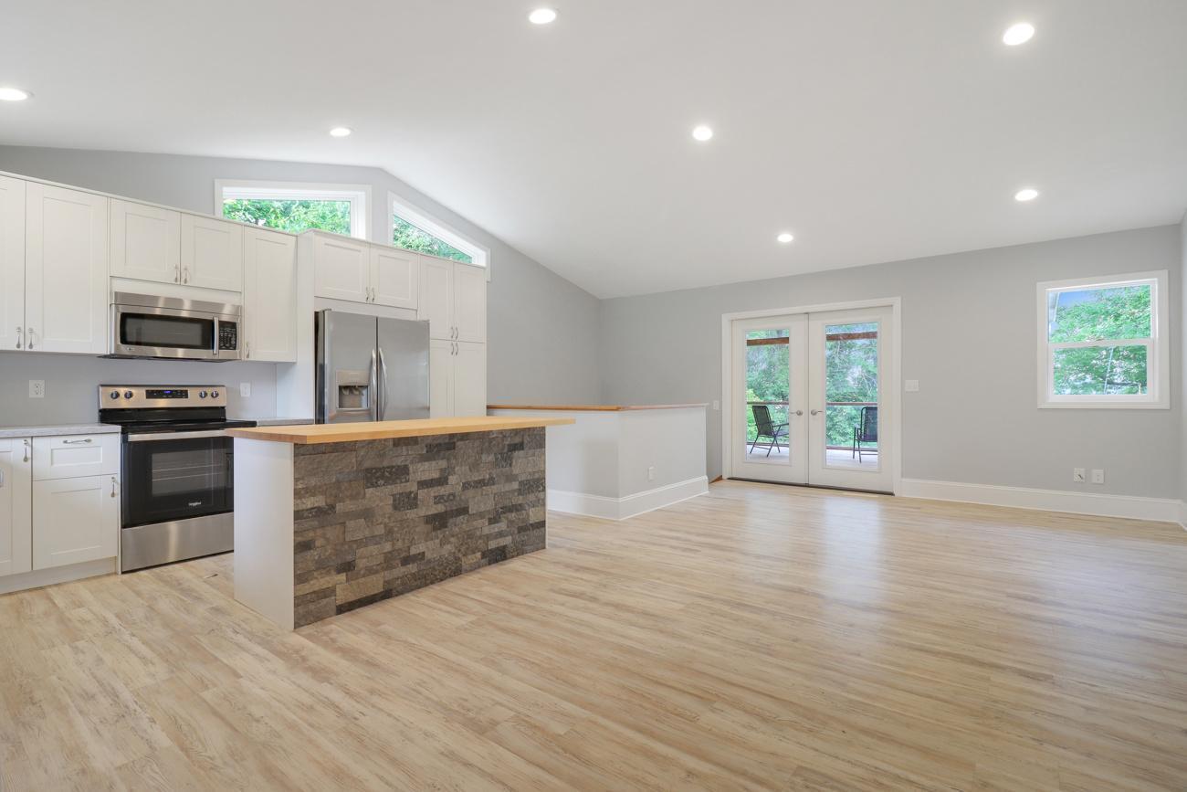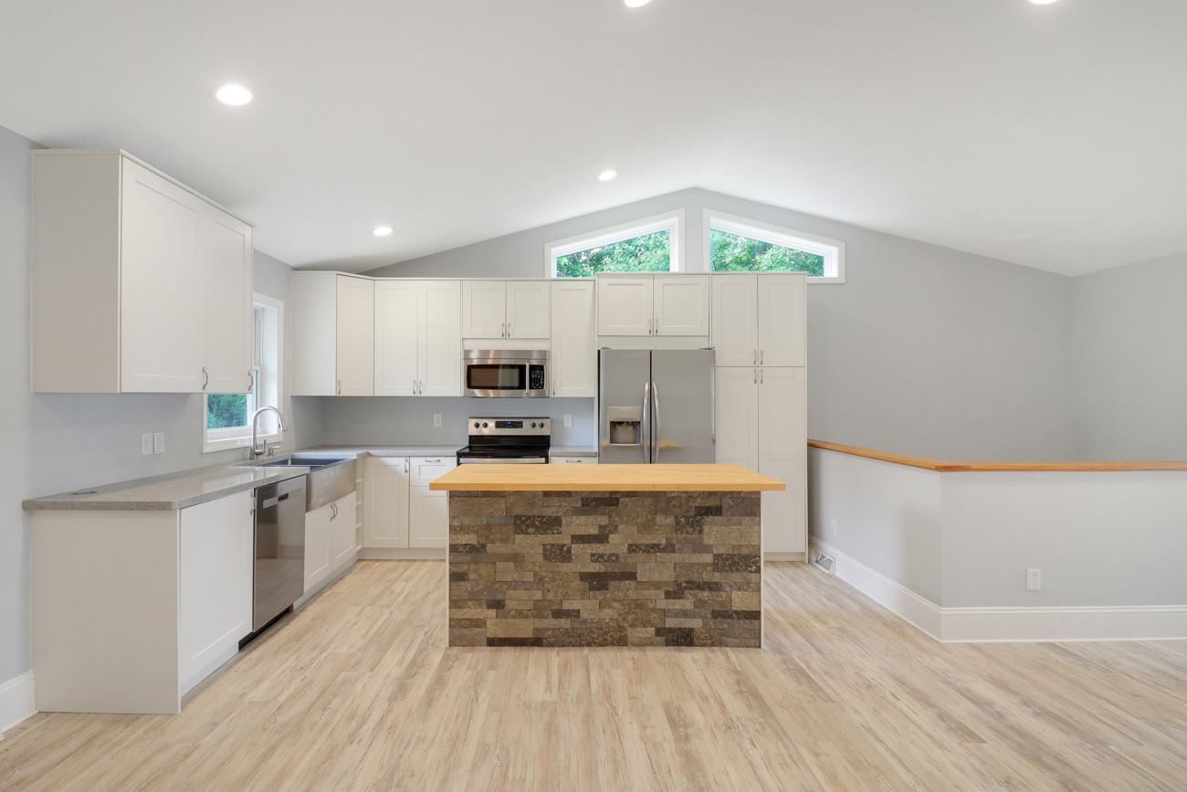Lake Homes Realty
1-866-525-3466Waterfront
29789 20th avenue way
Stanton Twp, MN 55009
$449,000
3 BEDS 2 BATHS
2,132 SQFT0.3 AC LOTResidential - Single Family
Waterfront




Bedrooms 3
Total Baths 2
Full Baths 1
Square Feet 2132
Acreage 0.3
Status Pending
MLS # 6714520
County Goodhue
More Info
Category Residential - Single Family
Status Pending
Square Feet 2132
Acreage 0.3
MLS # 6714520
County Goodhue
Rare opportunity for Lake Byllesby home ownership! Come see this excellent lake home with amazing lake views. Enjoy walking through the front door and looking straight through the open floorplan directly to the lake. Relax in the screened in porch as you take in endless evenings of relaxation and enjoyment. Inside, flooring and kitchen have bee completely updated. The kitchen includes stainless steel appliances, quartz countertops, with a butcherblock top center island. Stay connected with the open floorplan as you swing open the French doors to the screened in porch. It truly is an extension of the living space on the main level. The rest of the main level features 2 bedrooms and a full bathroom. Downstairs you'll find a great space to relax as well. This space lends well to many activities such as games, gaming, puzzling. If you need to, you can set up an office as well. You'll also find an additional bedroom and bathroom as well. Come checkout this fantastic home, you're sure to see why this is such a fantastic house with priceless views!
Location not available
Exterior Features
- Construction Single Family Residence
- Siding Vinyl Siding
- Roof Age Over 8 Years, Asphalt
- Garage Yes
- Garage Description Detached, Gravel, Garage Door Opener
- Water Private, Well
- Sewer Septic System Compliant - Yes, Tank with Drainage Field
- Lot Dimensions 130X100
- Lot Description Accessible Shoreline, Some Trees
Interior Features
- Appliances Dishwasher, Dryer, Fuel Tank - Owned, Gas Water Heater, Microwave, Range, Refrigerator, Stainless Steel Appliances, Washer, Water Softener Owned
- Heating Forced Air
- Cooling Central Air
- Basement Block, Finished, Walkout
- Living Area 2,132 SQFT
- Year Built 1978
Neighborhood & Schools
- Subdivision Lake Byllesby West
Financial Information
- Parcel ID 411800300
- Zoning Residential-Single Family
Additional Services
Internet Service Providers
Listing Information
Listing Provided Courtesy of Bridge Realty, LLC - (952) 368-0021
| Listings provided courtesy of the Northstar MLS as distributed by MLS GRID. Information is deemed reliable but is not guaranteed by MLS GRID, and that the use of the MLS GRID Data may be subject to an end user license agreement prescribed by the Member Participant's applicable MLS if any and as amended from time to time. MLS GRID may, at its discretion, require use of other disclaimers as necessary to protect Member Participant, and/or their MLS from liability. Based on information submitted to the MLS GRID as of 09/16/2025 12:09:09 UTC. All data is obtained from various sources and may not have been verified by broker or MLS GRID. Supplied Open House Information is subject to change without notice. All information should be independently reviewed and verified for accuracy. Properties may or may not be listed by the office/agent presenting the information. The data relating to real estate for sale on this web site comes in part from the Broker Reciprocity℠ Program of the Regional Multiple Listing Service of Minnesota, Inc. Real estate listings held by brokerage firms other than Lake Homes Realty are marked with the Broker Reciprocity℠ logo or the Broker Reciprocity℠ thumbnail logo (little black house) and detailed information about them includes the name of the listing brokers. Copyright 2025 Regional Multiple Listing Service of Minnesota, Inc. All rights reserved. By searching Northstar MLS listings you agree to the Northstar MLS End User License Agreement. |
Listing data is current as of 09/16/2025.


 All information is deemed reliable but not guaranteed accurate. Such Information being provided is for consumers' personal, non-commercial use and may not be used for any purpose other than to identify prospective properties consumers may be interested in purchasing.
All information is deemed reliable but not guaranteed accurate. Such Information being provided is for consumers' personal, non-commercial use and may not be used for any purpose other than to identify prospective properties consumers may be interested in purchasing.