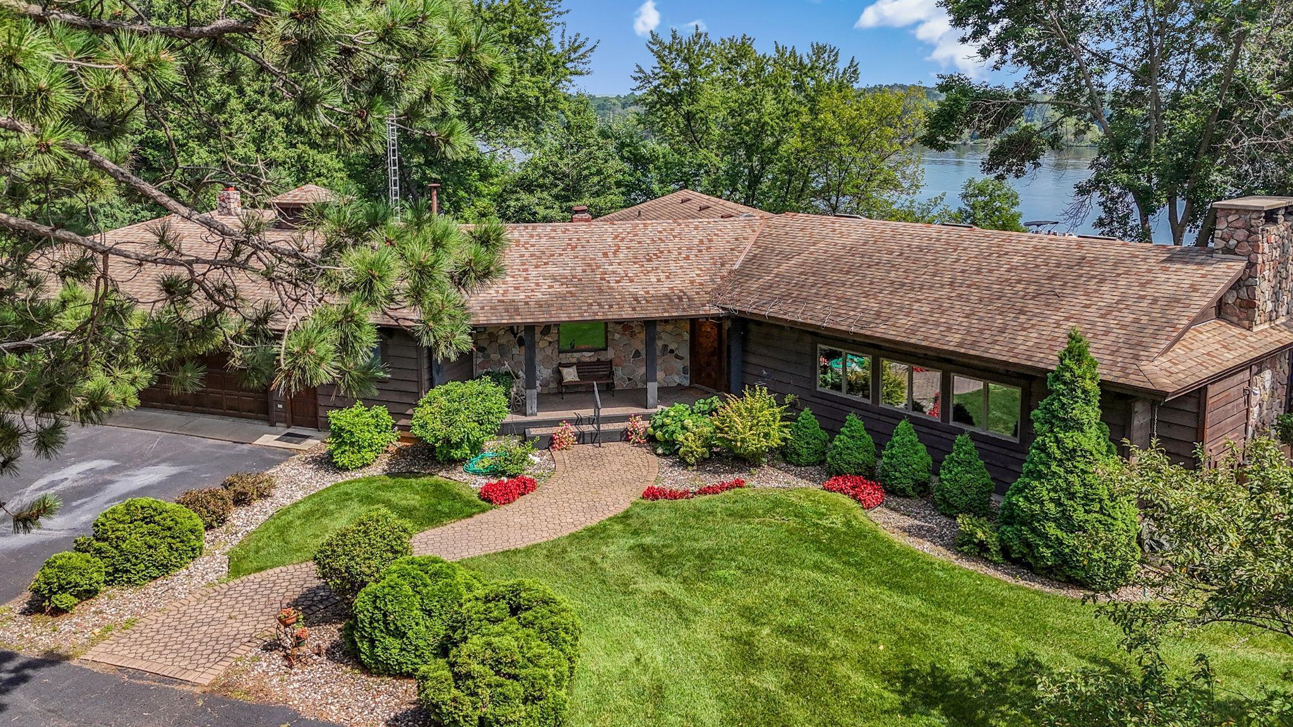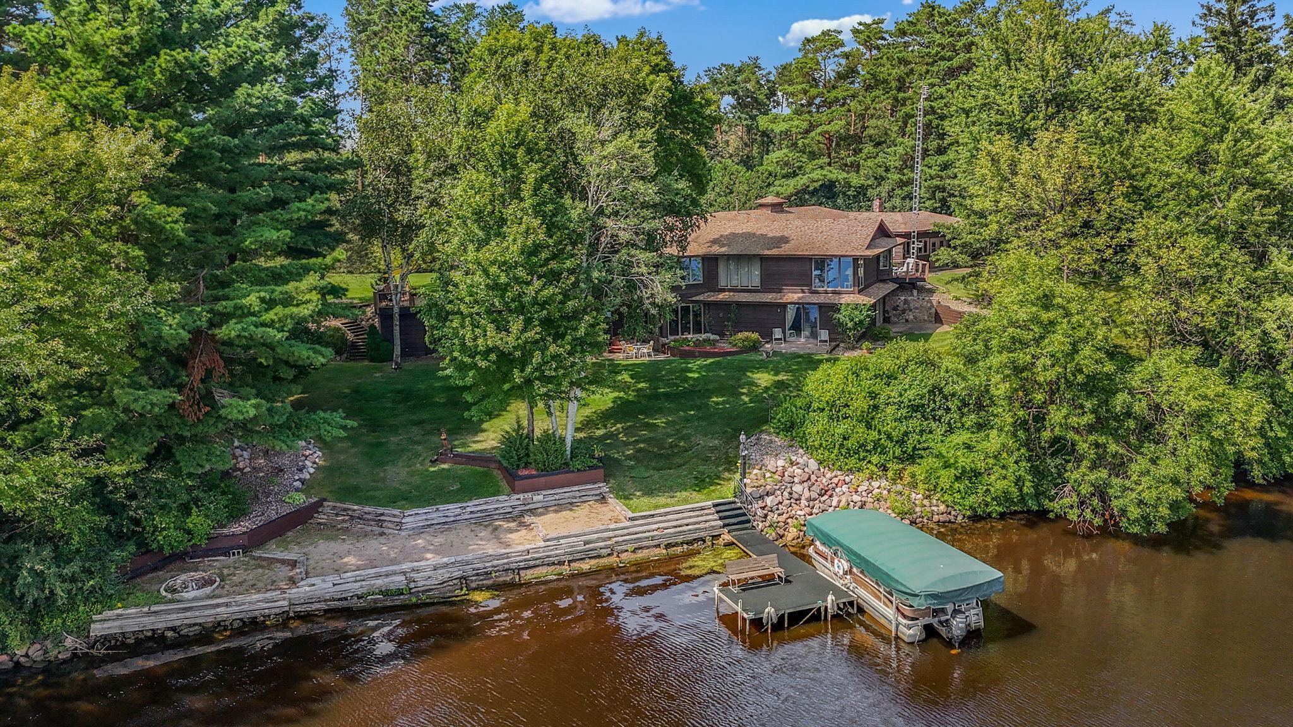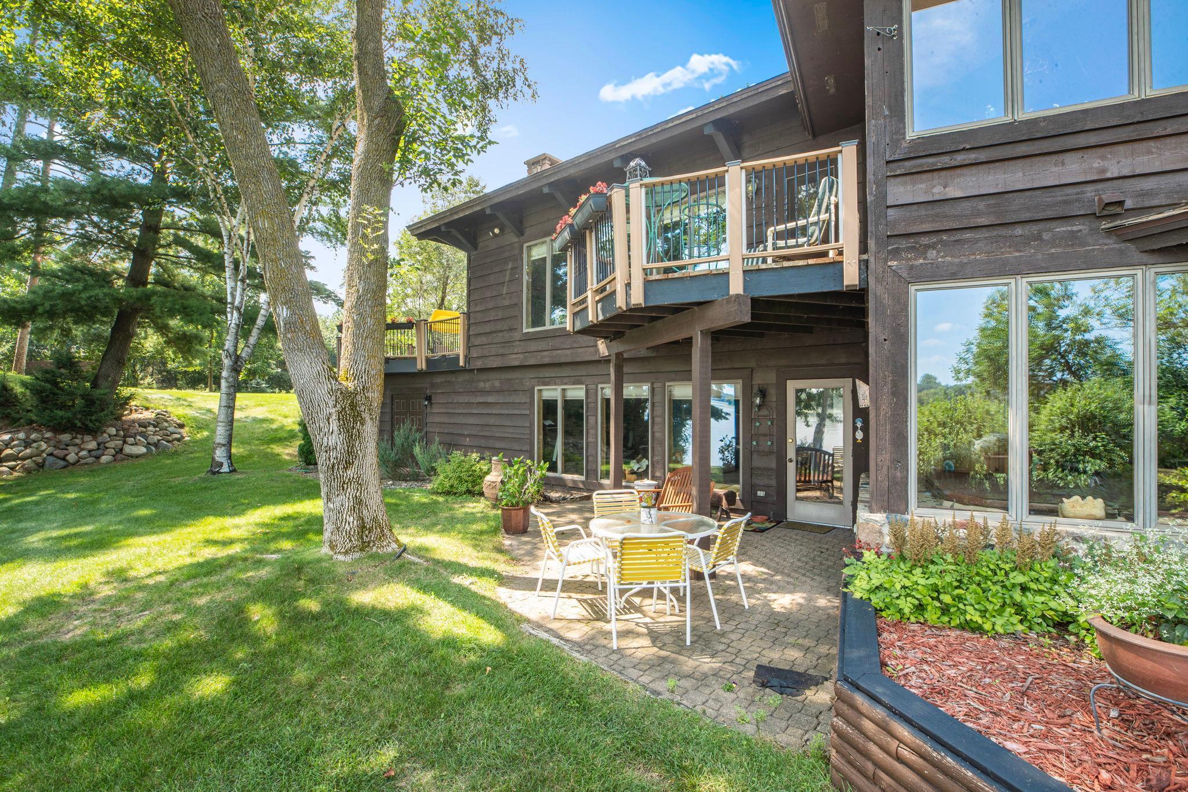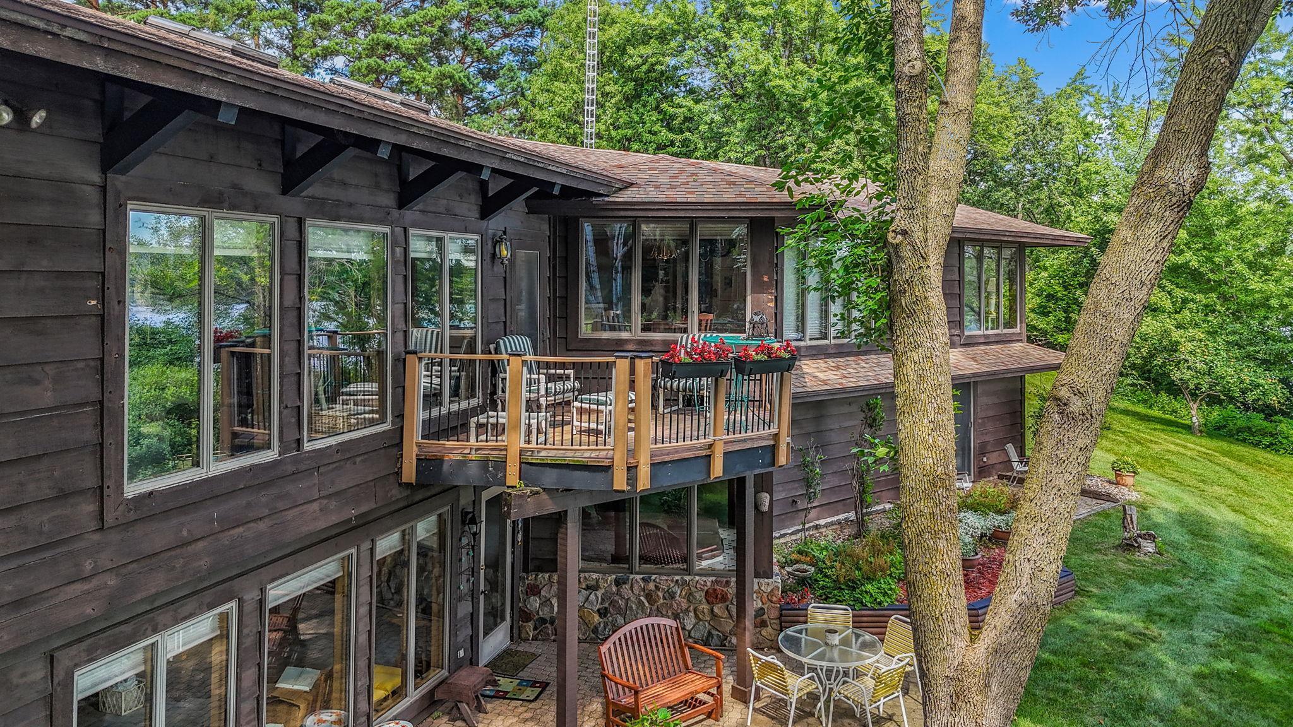Loading
WaterfrontNew Listing
3980 riviera road
Sartell, MN 56377
$995,000
4 BEDS 4 BATHS
4,949 SQFT1.49 AC LOTResidential - Single Family
WaterfrontNew Listing




Bedrooms 4
Total Baths 4
Full Baths 1
Square Feet 4949
Acreage 1.49
Status Active
MLS # 6776489
County Stearns
More Info
Category Residential - Single Family
Status Active
Square Feet 4949
Acreage 1.49
MLS # 6776489
County Stearns
Offered for sale for the first time in over 40 years, this one-of-a-kind river property is remarkable and has unlimited potential. Postured on a 1.5-acre lot, the design focus was on encapsulating views from as many vantage points as possible. Angled room dynamics and multiple decks and patios highlight a river setting most people dream about. Travel to Via Riviera, a special place to live- best described as a lifestyle- to a tree-lined driveway that welcomes you an expansive rambler with a large yard and a welcoming front porch. As you enter through a custom wood door, you just know this home was crafted for those who appreciate unique design and defined spaces. A curved stairway greets you, and you will have immediate appreciation for a vaulted living space, ceiling beams, window-filled walls, a large fireplace, built-ins, and a corner bar. The kitchen has ample storage, tile backsplash, great counter space, and merges with an everyday dining spot that has floor-to-ceiling windows that have you enjoying the sunrise over the River. The formal dining room is accessible from the kitchen and offers yet another river view. A large, defined space that merges the garage and the living quarters serves as an oversized hobby space with additional cabinetry and work space, and an additional private office or main floor guest quarters. A second set of stairs led her to access lower level. The primary owner's suite occupies an entire wing of the home and has a beautiful space to take in the morning sun coming off the river. Appreciate a separate bath, shower, and walk-in closet. Plenty of garage space with 3 stalls attached, and additional 16x 24 work shop and a single stall detached garage. The lower level is incredible and has so much potential. A direct mirror of the upper great room, enjoy x. family room with room for living, recreation, and an easy walk out to the riverside. Enjoy a defined hot tub area, a full lower kitchen, incredible storage, and two guest suites- each with a semi-private bathroom arrangement. Don't miss the sauna- a great feature for the cooler days to come. Enjoy the professional photos and visit to start envisioning how you can call this one-of-a-kind estate yours.
Location not available
Exterior Features
- Construction Single Family Residence
- Siding Cedar, Wood Siding
- Exterior Workshop, Storage Shed
- Roof Asphalt
- Garage Yes
- Garage Description Attached Garage, Detached, Asphalt, Heated Garage
- Water Well
- Sewer Private Sewer, Tank with Drainage Field
- Lot Dimensions 205x197x403x393
- Lot Description Accessible Shoreline, Many Trees
Interior Features
- Appliances Dishwasher, Dryer, Microwave, Range, Refrigerator, Washer
- Heating Forced Air
- Cooling Central Air
- Basement Block, Daylight/Lookout Windows, Finished, Full, Storage Space, Tile Shower, Walkout
- Fireplaces 1
- Fireplaces Description Brick
- Living Area 4,949 SQFT
- Year Built 1986
Neighborhood & Schools
- Subdivision Schreiner Add
Financial Information
- Parcel ID 17095510000
- Zoning Residential-Single Family
Additional Services
Internet Service Providers
Listing Information
Listing Provided Courtesy of VoigtJohnson - (320) 774-2400
| Listings provided courtesy of the Northstar MLS as distributed by MLS GRID. Information is deemed reliable but is not guaranteed by MLS GRID, and that the use of the MLS GRID Data may be subject to an end user license agreement prescribed by the Member Participant's applicable MLS if any and as amended from time to time. MLS GRID may, at its discretion, require use of other disclaimers as necessary to protect Member Participant, and/or their MLS from liability. Based on information submitted to the MLS GRID as of 09/03/2025 12:01:38 UTC. All data is obtained from various sources and may not have been verified by broker or MLS GRID. Supplied Open House Information is subject to change without notice. All information should be independently reviewed and verified for accuracy. Properties may or may not be listed by the office/agent presenting the information. The data relating to real estate for sale on this web site comes in part from the Broker Reciprocity℠ Program of the Regional Multiple Listing Service of Minnesota, Inc. Real estate listings held by brokerage firms other than Lake Homes Realty are marked with the Broker Reciprocity℠ logo or the Broker Reciprocity℠ thumbnail logo (little black house) and detailed information about them includes the name of the listing brokers. Copyright 2025 Regional Multiple Listing Service of Minnesota, Inc. All rights reserved. By searching Northstar MLS listings you agree to the Northstar MLS End User License Agreement. |
Listing data is current as of 09/03/2025.


 All information is deemed reliable but not guaranteed accurate. Such Information being provided is for consumers' personal, non-commercial use and may not be used for any purpose other than to identify prospective properties consumers may be interested in purchasing.
All information is deemed reliable but not guaranteed accurate. Such Information being provided is for consumers' personal, non-commercial use and may not be used for any purpose other than to identify prospective properties consumers may be interested in purchasing.