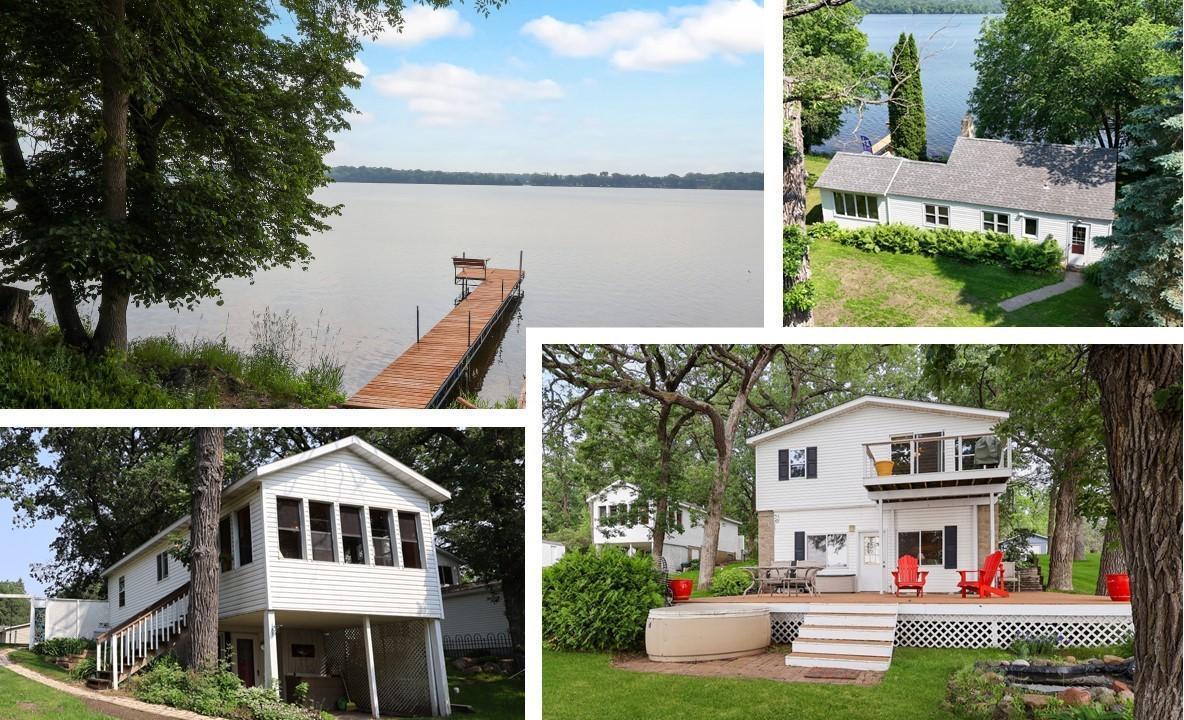10196 48th street
Clear Lake, MN 55319
5 BEDS 4-Full BATHS
0.49 AC LOTResidential - Single Family

Bedrooms 5
Total Baths 5
Full Baths 4
Acreage 0.49
Status Off Market
MLS # 6736618
County Sherburne
More Info
Category Residential - Single Family
Status Off Market
Acreage 0.49
MLS # 6736618
County Sherburne
A truly unique opportunity on beautiful Briggs Lake, connected to Rush Lake and Lake Julia—this property offers not one, not two, but three year-round homes on one incredible lot with 120 feet of prime, sandy lakeshore! Whether you’re dreaming of a private family retreat, investing in rentals, or simply want extra space for guests, the possibilities are endless.
The main house is a 3+ bedroom, 3 bathroom spacious walkout rambler with a lake-facing layout designed for comfort and entertaining. Inside, you’ll find a vaulted living room with a fireplace, hardwood floors, and a generous kitchen with a large center island. The primary suite includes a huge walk-in closet, balcony with lake views, and a full bath with garden tub and separate shower. The lower level features a large family room with wood pellet fireplace, walkout to a huge deck, and more stunning lake views.
The 1 bedroom, 1 bath, lakeside cabin #1 offers cozy charm with tongue-and-groove pine interior, vaulted ceilings, a wood-burning fireplace, and a sunroom that leads to a large private lakeside deck.
Cabin #2, 1 bedroom, 1 bathroom, perched hillside, features knotty pine accents, sun-filled living areas, and a walkout on both levels—plus a sunroom and decorative privacy fencing.
All three homes feature maintenance-free vinyl siding. There’s also an oversized garage with a spacious bonus room above—perfect for hosting or hobbies. Swim, boat, fish, or ice skate—even watch 4th of July fireworks from your own patio or dock! New septic system installed Spring 2025. Don’t miss this rare chance to own a slice of lake life with room for everyone!
Location not available
Exterior Features
- Construction Single Family Residence
- Siding Block, Vinyl Siding
- Exterior Bunk House, Guest House, Second Residence, Studio, Storage Shed
- Roof Age 8 Years or Less, Asphalt
- Garage Yes
- Garage Description Detached, Asphalt, Concrete, Electric, Garage Door Opener, Insulated Garage, Storage
- Water Private, Well
- Sewer Private Sewer, Septic System Compliant - Yes, Tank with Drainage Field
- Lot Dimensions 124x167x124x173
- Lot Description Accessible Shoreline, Irregular Lot, Many Trees
Interior Features
- Appliances Dishwasher, Dryer, Exhaust Fan, Gas Water Heater, Microwave, Range, Refrigerator, Washer
- Heating Forced Air, Fireplace(s), Radiant
- Cooling Window Unit(s)
- Basement Block, Daylight/Lookout Windows, Finished, Partial, Storage Space, Walkout
- Fireplaces 1
- Fireplaces Description Brick, Electric, Family Room, Free Standing, Gas, Living Room, Primary Bedroom, Pellet Stove, Wood Burning
- Year Built 1996
Financial Information
- Parcel ID 40000281445
- Zoning Residential-Single Family


 All information is deemed reliable but not guaranteed accurate. Such Information being provided is for consumers' personal, non-commercial use and may not be used for any purpose other than to identify prospective properties consumers may be interested in purchasing.
All information is deemed reliable but not guaranteed accurate. Such Information being provided is for consumers' personal, non-commercial use and may not be used for any purpose other than to identify prospective properties consumers may be interested in purchasing.