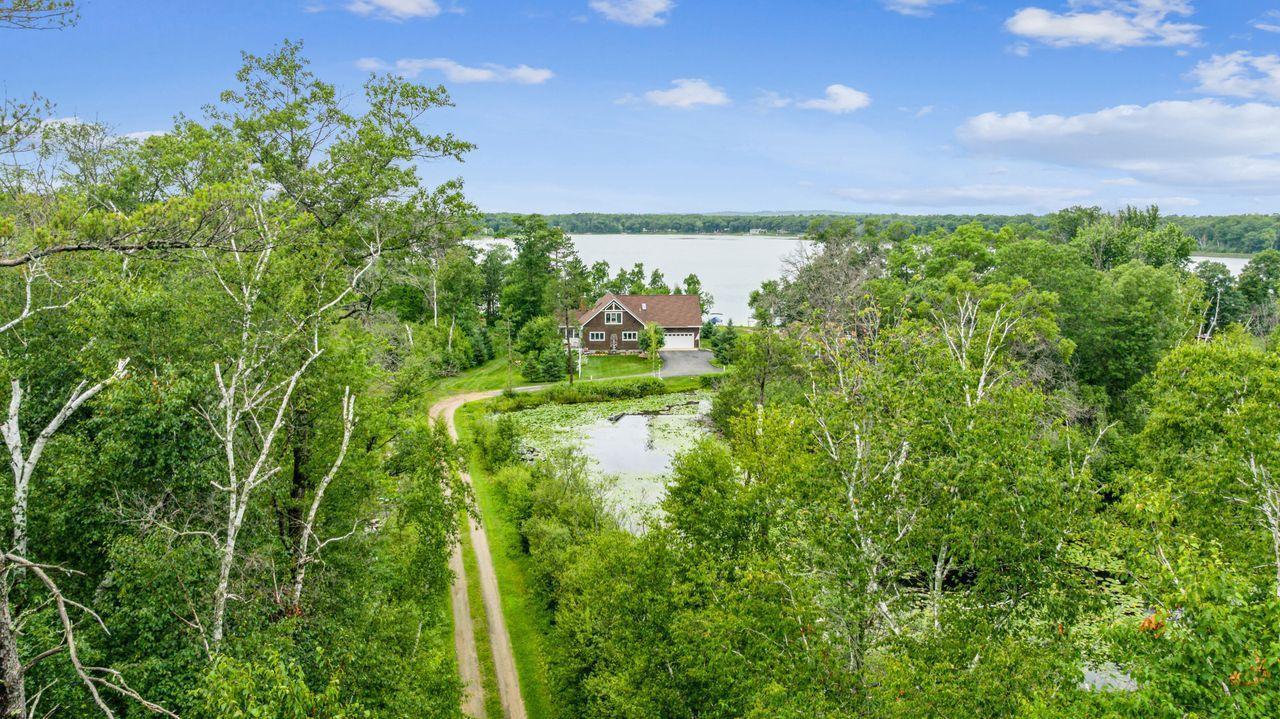4926 susanville drive
Brainerd, MN 56401
3 BEDS 1-Full BATH
0.87 AC LOTResidential - Single Family

Bedrooms 3
Total Baths 2
Full Baths 1
Acreage 0.88
Status Off Market
MLS # 6756810
County Crow Wing
More Info
Category Residential - Single Family
Status Off Market
Acreage 0.88
MLS # 6756810
County Crow Wing
Experience serene lakefront living in this beautifully crafted 3-bedroom, 2-bathroom home on a level lot along Hartley Lake in Brainerd. Designed for comfort and connection to nature, this retreat features vaulted ceilings, expansive floor-to-ceiling windows, and a main-level living layout that frames breathtaking lake views at every turn.
Warm maple hardwood floors and rich maple cabinetry set the tone, complemented by granite countertops and an open kitchen perfect for entertaining or daily ease. A cozy gas fireplace anchors the living room, offering comfort in every season. Enjoy multiple outdoor living spaces, including a welcoming front paver patio, a peaceful screened porch, and a spacious back deck overlooking the lake—ideal for morning coffee, sunset dinners, or gathering with loved ones.
Upstairs, a loft with water views offers flexible space for a home office, reading nook, or additional lounge. Two guest bedrooms and a 3/4 bath complete the upper level, perfect for hosting or multigenerational living.
Step outside to explore the gentle path to the shoreline, where lake life becomes everyday life—kayak, fish, or simply unwind by the water. With easy access to Brainerd Lakes Country amenities, trails, golf courses, shopping, and dining, this home offers the perfect mix of privacy and convenience.
Whether you're seeking a seasonal escape or a year-round sanctuary, this Hartley Lake gem invites you to immerse yourself in nature, comfort, and style.
Location not available
Exterior Features
- Construction Single Family Residence
- Siding Cedar, Shake Siding
- Exterior Storage Shed
- Roof Age 8 Years or Less, Asphalt
- Garage Yes
- Garage Description Attached Garage, Asphalt, Floor Drain
- Water Well
- Sewer Septic System Compliant - Yes
- Lot Dimensions irregular
- Lot Description Accessible Shoreline, Many Trees
Interior Features
- Appliances Central Vacuum, Dishwasher, Double Oven, Dryer, Microwave, Range, Refrigerator, Tankless Water Heater, Washer
- Heating Forced Air
- Cooling Central Air
- Basement Block, Crawl Space, Drain Tiled, Sump Pump
- Fireplaces 1
- Fireplaces Description Gas, Living Room
- Year Built 2003
Neighborhood & Schools
- Subdivision Susanville
Financial Information
- Parcel ID 99140646
- Zoning Shoreline,Residential-Single Family


 All information is deemed reliable but not guaranteed accurate. Such Information being provided is for consumers' personal, non-commercial use and may not be used for any purpose other than to identify prospective properties consumers may be interested in purchasing.
All information is deemed reliable but not guaranteed accurate. Such Information being provided is for consumers' personal, non-commercial use and may not be used for any purpose other than to identify prospective properties consumers may be interested in purchasing.