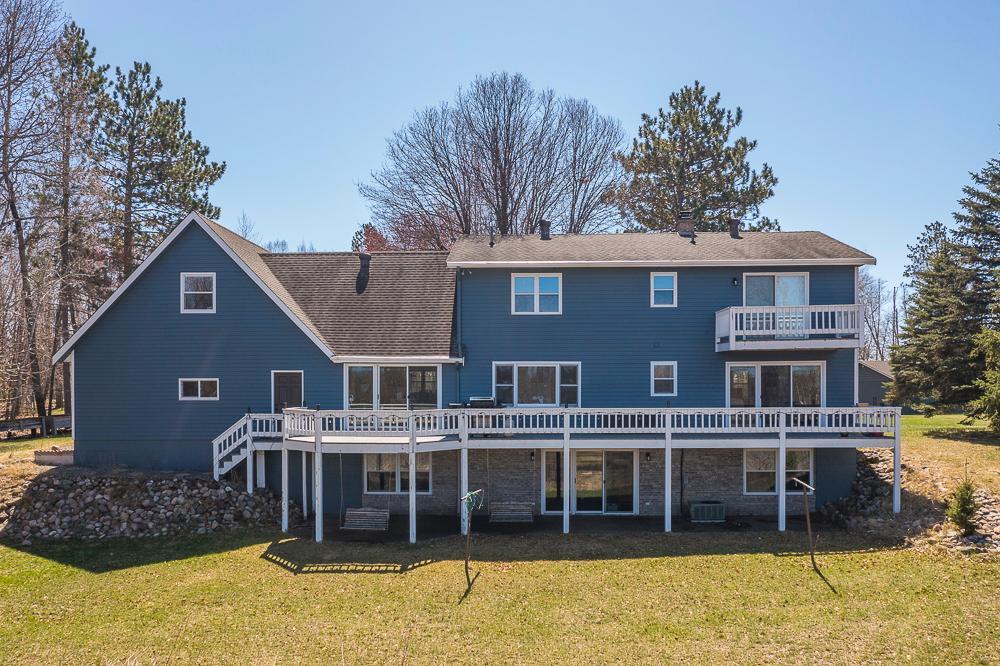3702 gull river trail
Brainerd, MN 56401
5 BEDS 3-Full BATHS
16.39 AC LOTResidential - Single Family

Bedrooms 5
Total Baths 5
Full Baths 3
Acreage 16.4
Status Off Market
MLS # 6713248
County Crow Wing
More Info
Category Residential - Single Family
Status Off Market
Acreage 16.4
MLS # 6713248
County Crow Wing
Stunning 5-Bedroom Riverfront Retreat in the Heart of the Brainerd Lakes Area
Nestled directly across from the scenic Gravel Pit Golf Course, this beautifully remodeled 5-bedroom, 5-bathroom home offers the perfect blend of luxury, comfort, and outdoor adventure. Situated on 16.4 acres with over 2,000 feet of frontage on the serene Gull River, this 4,400 sq ft home is a rare find in the sought-after Brainerd Lakes region.
Step inside to find a spacious, updated interior featuring stainless steel appliances, granite countertops, and two cozy wood-burning fireplaces. The primary suite boasts a private deck with river views, a generous walk-in closet, a soaking tub, steam room, and a large tiled shower — your personal spa oasis.
Enjoy year-round comfort in the charming four-season building, complete with French doors and a private saltwater hot tub, perfect for relaxing after a day of outdoor fun. Entertain on the expansive deck that stretches across the back of the home, or unwind in the walk-out basement with direct access to your private slice of nature.
The property features:
• A 28x56 detached garage with a sauna and shower
• An attached, insulated, and finished garage
• A sprawling yard with mature hardwoods and apple trees
• Leasable boat slip on Gull Lake, just minutes away
Located in a vibrant area filled with attractions including golf courses, go-karts, parks, and year-round recreational activities, this property is ideal as a forever home, luxury getaway, or investment opportunity.
Don't miss this one-of-a-kind riverfront escape — where privacy meets play in the Brainerd Lakes Area.
Location not available
Exterior Features
- Construction Single Family Residence
- Siding Block, Wood Siding
- Exterior Additional Garage, Gazebo, Hot Tub, Sauna
- Roof Asphalt
- Garage Yes
- Garage Description Attached Garage, Detached, Asphalt, Floor Drain, Finished Garage, Garage Door Opener, Insulated Garage, Multiple Garages, RV Access/Parking
- Water Submersible - 4 Inch, Drilled, Private, Well
- Sewer Private Sewer, Tank with Drainage Field
- Lot Dimensions 385x1200x830x1240
Interior Features
- Appliances Cooktop, Dishwasher, Dryer, Electric Water Heater, ENERGY STAR Qualified Appliances, Water Filtration System, Microwave, Range, Refrigerator, Stainless Steel Appliances, Washer, Water Softener Owned
- Heating Dual, Forced Air, Fireplace(s)
- Cooling Central Air
- Basement Block, Finished, Full, Walkout
- Fireplaces 1
- Fireplaces Description Family Room, Living Room, Wood Burning
- Year Built 1988
Financial Information
- Parcel ID 99220669
- Zoning Residential-Single Family


 All information is deemed reliable but not guaranteed accurate. Such Information being provided is for consumers' personal, non-commercial use and may not be used for any purpose other than to identify prospective properties consumers may be interested in purchasing.
All information is deemed reliable but not guaranteed accurate. Such Information being provided is for consumers' personal, non-commercial use and may not be used for any purpose other than to identify prospective properties consumers may be interested in purchasing.