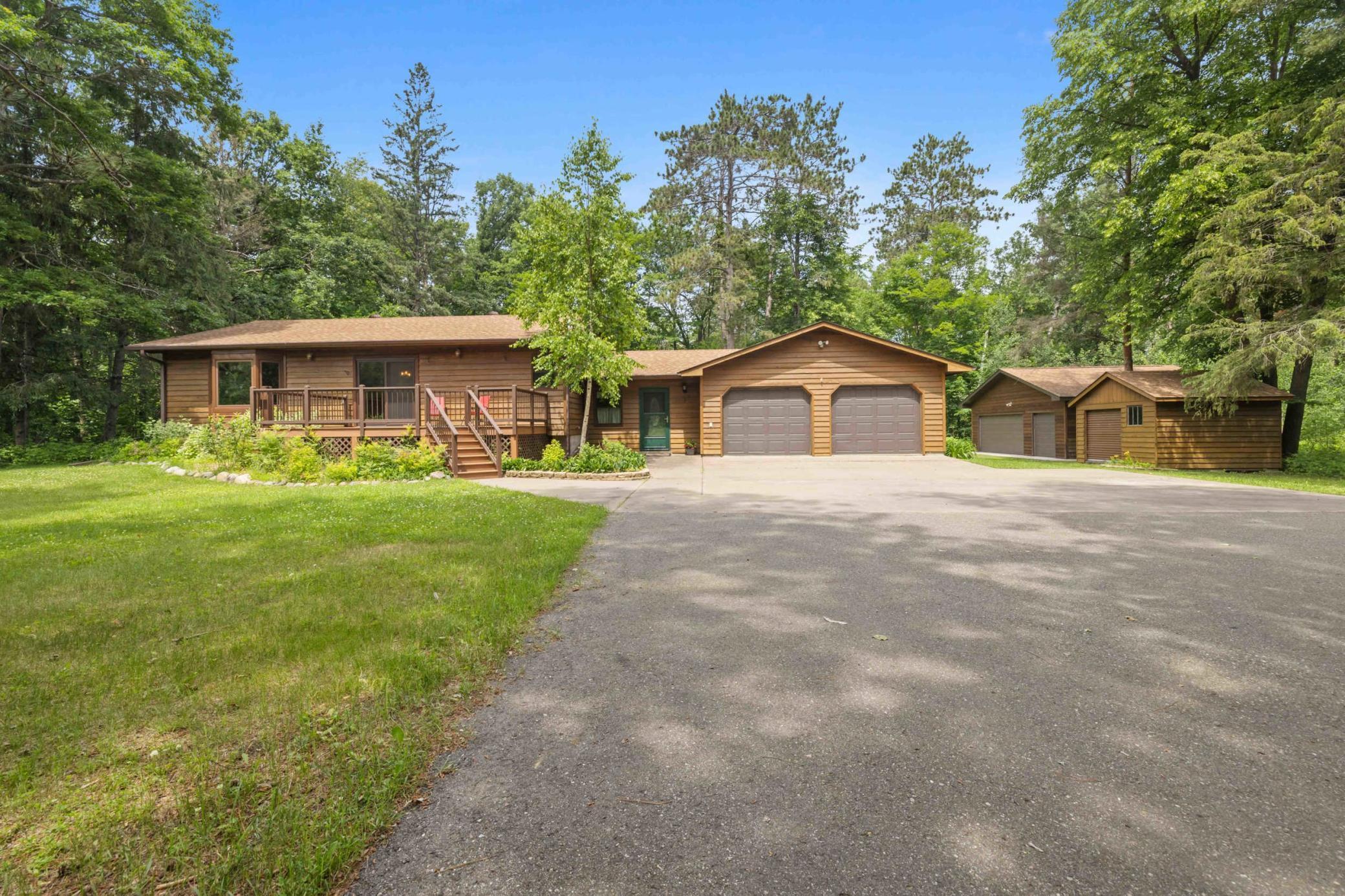17676 county road 11
Mission Twp, MN 56441
4 BEDS 1-Full BATH
4.88 AC LOTResidential - Single Family

Bedrooms 4
Total Baths 2
Full Baths 1
Acreage 4.89
Status Off Market
MLS # 6745245
County Crow Wing
More Info
Category Residential - Single Family
Status Off Market
Acreage 4.89
MLS # 6745245
County Crow Wing
Welcome to your private paradise on the scenic Pine River! This beautifully maintained 4-bedroom, 2-bath home sits on 4.89 acres of park-like grounds with 140 feet of serene shoreline—perfect for nature lovers, outdoor enthusiasts, or anyone seeking peace and privacy. Inside, you’ll find thoughtful updates throughout, including brand new Anderson windows that fill the home with natural light, a stylishly updated bathroom, new luxury vinyl tile (LVT) flooring, plush new carpet, and fresh countertops that bring modern flair to a timeless layout. Stay comfortable year-round with newer heating and central air systems. Step outside to a gorgeous, newly built composite deck that overlooks the exceptionally landscaped yard—ideal for relaxing or entertaining while taking in the wildlife-rich surroundings. The property includes a spacious 2-stall attached and insulated garage, a massive 3-stall detached garage, and a convenient storage shed—offering ample space for vehicles, hobbies, and storage. This rare find offers the perfect blend of comfort, space, and natural beauty. Conveniently located between Crosby (Approximately 10 Minutes) and Crosslake (Approximately 15 Minutes) away. Whether you're looking for a forever home or a weekend escape, this riverfront gem is a must-see!
Location not available
Exterior Features
- Construction Single Family Residence
- Siding Cedar, Wood Siding
- Exterior Additional Garage, Storage Shed
- Roof Architectural Shingle
- Garage Yes
- Garage Description Attached Garage, Detached, Asphalt, Finished Garage, Garage Door Opener, Insulated Garage, Paved
- Water Well
- Sewer Septic System Compliant - Yes, Tank with Drainage Field
- Lot Dimensions 146x887x290x328x503
- Lot Description Accessible Shoreline, Irregular Lot, Many Trees
Interior Features
- Appliances Air-To-Air Exchanger, Dryer, Exhaust Fan, Microwave, Range, Refrigerator, Washer
- Heating Forced Air
- Cooling Central Air
- Basement Block, Drain Tiled, Finished, Sump Pump
- Year Built 1993
Financial Information
- Parcel ID 77240507
- Zoning Shoreline,Residential-Single Family


 All information is deemed reliable but not guaranteed accurate. Such Information being provided is for consumers' personal, non-commercial use and may not be used for any purpose other than to identify prospective properties consumers may be interested in purchasing.
All information is deemed reliable but not guaranteed accurate. Such Information being provided is for consumers' personal, non-commercial use and may not be used for any purpose other than to identify prospective properties consumers may be interested in purchasing.