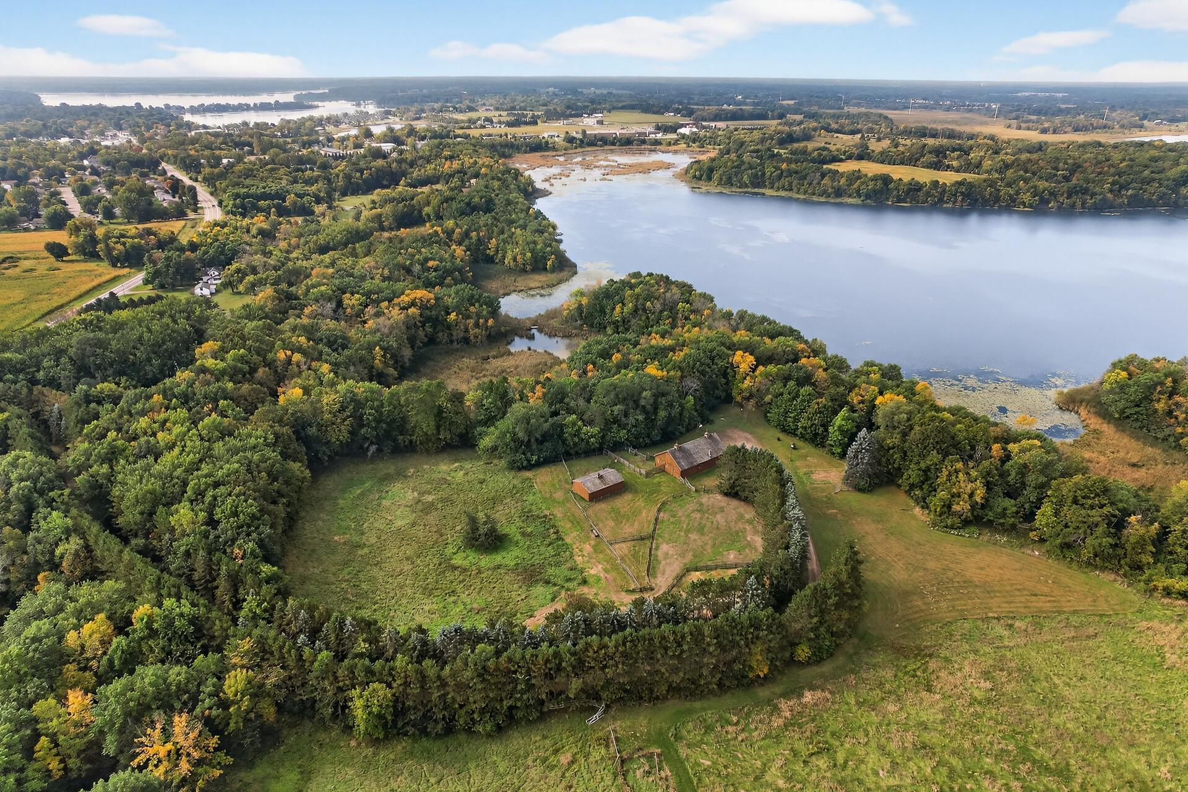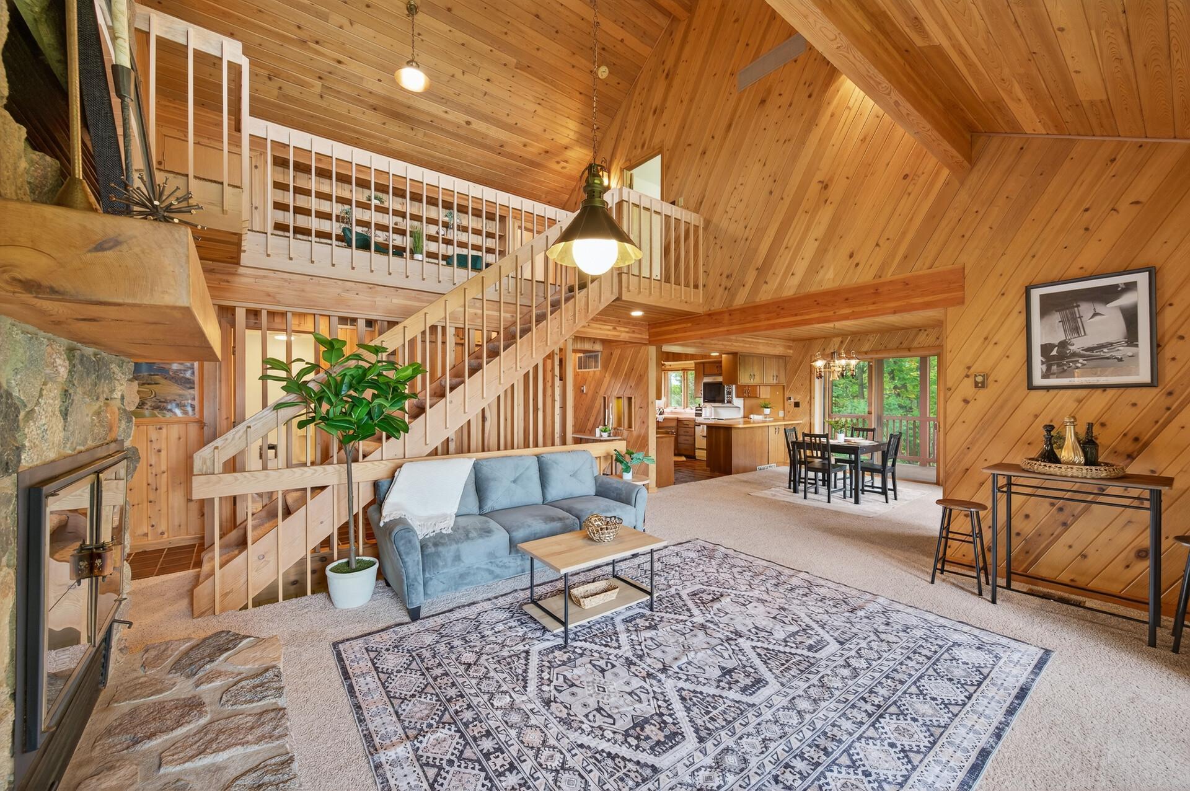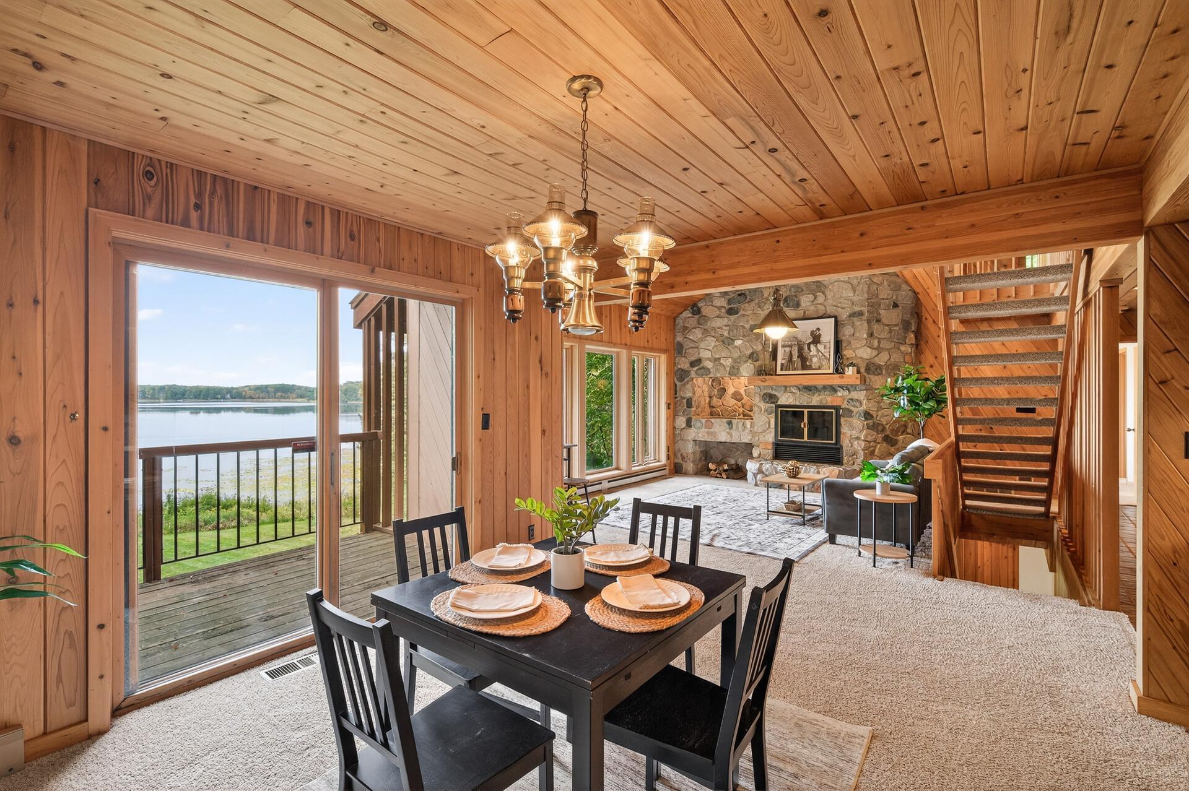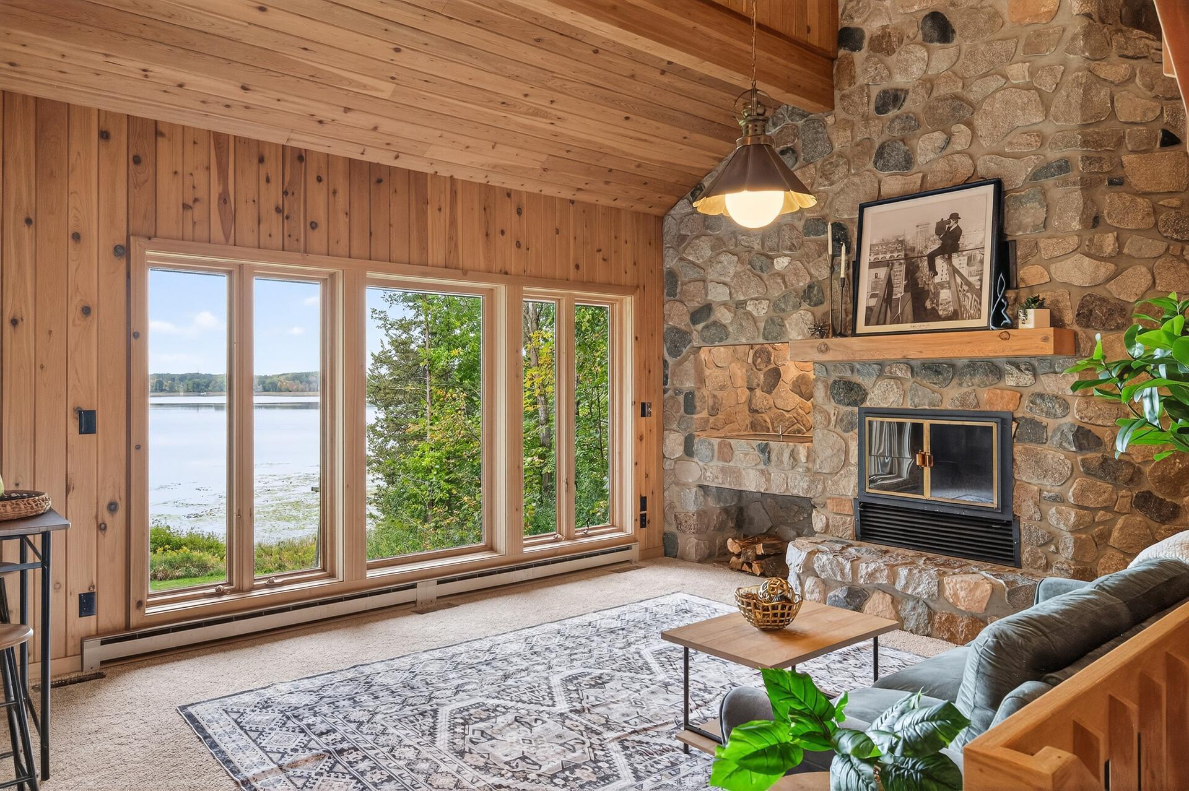Loading
Waterfront
30260 lofton avenue
Chisago Lake Twp, MN 55013
$999,900
4 BEDS 3 BATHS
3,099 SQFT43.18 AC LOTResidential - Single Family
Waterfront




Bedrooms 4
Total Baths 3
Full Baths 1
Square Feet 3099
Acreage 43.19
Status Pending
MLS # 6772133
County Chisago
More Info
Category Residential - Single Family
Status Pending
Square Feet 3099
Acreage 43.19
MLS # 6772133
County Chisago
Listed By: Listing Agent Jamie Rooney
eXp Realty - (651) 270-4002
Discover a legacy property where iconic craftsmanship, equestrian excellence, and lakeside living come together on 42.6 acres of diverse landscape. Designed by award-winning architect Eldon Morrison, this craftsman-style home is a rare blend of early 1980s architectural style and timeless quality—offering a lifestyle that’s as rich and varied as the land itself.
Inside, you'll immediately notice the artistry that sets this home apart. Knotty pine walls, tongue-and-groove ceilings, and open railings create a grand and welcoming atmosphere. Mid-century modern windows frame panoramic views of School Lake’s natural beauty. The two-story stone hearth surrounding the wood-burning fireplace is truly a showpiece, and integrated lighting in the exposed beams highlights just how ahead of its time this design really is. The flexible layout is perfect for age-in-place living or accommodating multi-generational families, ensuring comfort and accessibility for every stage of life. The main level features a spacious primary bedroom with its own private deck, walk-in closet, and a private 3/4 bath. Upstairs, two generously sized bedrooms with vaulted ceilings are separated by a cozy loft with built-in bookshelves, offering lake views and a perfect spot to relax or read. The walk-out lower level adds even more versatility, with an additional bedroom, a family room with a wood burning stove, and a library or office space—ideal for book lovers, musicians, or as a fun game area. Outside, at the heart of the farm, stands a 2,353 sq ft barn, designed with every need in mind. Five spacious horse stalls, a dedicated horse shower, tack and feed rooms, and a walk-up attic for storage make daily chores efficient and enjoyable. The oversized three-car garage accommodates vehicles and trailers, while the 40 x 23 open shelter behind the barn keeps livestock content and protected, no matter the season. This property is a haven for both horse and cattle enthusiasts. The varied landscape helps with pasture rotation, protecting the land’s health and keeping your animals happy with plenty of grazing options. Blaze your own trails for riding or skiing, set out boating on the lake, or create the garden of your dreams—all without leaving your land.
As you approach via the long, private, tree-lined driveway, you’ll feel the magic of a place built for gathering and making memories. Picture friends and family playing baseball in the meadow, riding horses at sunset, swimming in the lake, or four-wheeling for hours. With 1,843 feet of natural shoreline on School Lake, you can fish, kayak, or simply relax in your three-season porch or two lakeside decks.
The land is subdividable for future development or investment opportunities; please consult with the city for specific requirements if this is of interest. For 45 years, the current owners have cherished every moment here, raising animals and making memories with loved ones. Now, this rare estate awaits its next chapter— someone ready to create their own legacy in a place where craftsmanship, nature, and recreation come together in perfect harmony.
Location not available
Exterior Features
- Construction Single Family Residence
- Siding Wood Siding
- Exterior Additional Garage, Barn(s), Lean-To, Pole Building, Workshop, Stable(s), Tack Room
- Roof Age Over 8 Years, Asphalt
- Garage Yes
- Garage Description Detached, Driveway - Other Surface, Electric, Garage Door Opener, Guest Parking, No Int Access to Dwelling, RV Access/Parking, Storage
- Water Submersible - 4 Inch, Well
- Sewer Private Sewer, Septic System Compliant - No, Tank with Drainage Field
- Lot Dimensions 1366x1113x1844x2071
- Lot Description Accessible Shoreline, Irregular Lot, Suitable for Horses, Tillable, Many Trees
Interior Features
- Appliances Dishwasher, Disposal, Double Oven, Dryer, Gas Water Heater, Range, Refrigerator, Washer, Water Softener Owned
- Heating Baseboard, Forced Air, Fireplace(s), Wood Stove, Zoned
- Cooling Central Air
- Basement Block, Daylight/Lookout Windows, Egress Window(s), Finished, Full, Storage Space, Walkout
- Fireplaces 1
- Fireplaces Description Decorative, Family Room, Living Room, Stone, Wood Burning, Wood Burning Stove
- Living Area 3,099 SQFT
- Year Built 1979
Financial Information
- Parcel ID 020086600
- Zoning Agriculture,Residential-Single Family
Additional Services
Internet Service Providers
Listing Information
Listing Provided Courtesy of eXp Realty - (651) 270-4002
 | Listings courtesy of the Northstar MLS as distributed by MLS GRID. IDX information is provided exclusively for consumers’ personal noncommercial use, that it may not be used for any purpose other than to identify prospective properties consumers may be interestedin purchasing, that the data is deemed reliable but is not guaranteed by MLS GRID, and that the use of the MLS GRID Data may be subject to an end user license agreement prescribed by the Member Participant's applicable MLS if any and as amended from time to time. MLS GRID may, at its discretion, require use of other disclaimers as necessary to protect Member Participant, and/or their MLS from liability. Based on information submitted to the MLS GRID as of 01/08/2026 04:55:39 UTC. All data is obtained from various sources and may not have been verified by broker or MLS GRID. Supplied Open House Information is subject to change without notice. All information should be independently reviewed and verified for accuracy. Properties may or may not be listed by the office/agent presenting the information. The Digital Millennium Copyright Act of 1998, 17 U.S.C. § 512 (the "DMCA") provides recourse for copyright owners who believe that material appearing on the Internet infringes their rights under U.S. copyright law. If you believe in good faith that any content or material made available in connection with our website or services infringes your copyright, you (or your agent) may send us a notice requesting that the content or material be removed, or access to it blocked. Notices must be sent in writing by email to: DMCAnotice@MLSGrid.com. The DMCA requires that your notice of alleged copyright infringement include the following information: (1) description of the copyrighted work that is the subject of claimed infringement; (2) description of the alleged infringing content and information sufficient to permit us to locate the content; (3) contact information for you, including your address, telephone number and email address; (4) a statement by you that you have a good faith belief that the content in the manner complained of is not authorized by the copyright owner, or its agent, or by the operation of any law; (5) a statement by you, signed under penalty of perjury, that the information in the notification is accurate and that you have the authority to enforce the copyrights that are claimed to be infringed; and (6) a physical or electronic signature of the copyright owner or a person authorized to act on the copyright owner’s behalf. Failure to include all of the above information may result in the delay of the processing of your complaint. The data relating to real estate for sale on this web site comes in part from the Broker Reciprocity℠ Program of the Regional Multiple Listing Service of Minnesota, Inc. Real estate listings held by brokerage firms other than Lake Homes Realty are marked with the Broker Reciprocity℠ logo or the Broker Reciprocity℠ thumbnail logo (little black house) and detailed information about them includes the name of the listing brokers. Copyright 2026 Regional Multiple Listing Service of Minnesota, Inc. All rights reserved. By searching Northstar MLS listings you agree to the Northstar MLS End User License Agreement. |
Listing data is current as of 01/08/2026.


 All information is deemed reliable but not guaranteed accurate. Such Information being provided is for consumers' personal, non-commercial use and may not be used for any purpose other than to identify prospective properties consumers may be interested in purchasing.
All information is deemed reliable but not guaranteed accurate. Such Information being provided is for consumers' personal, non-commercial use and may not be used for any purpose other than to identify prospective properties consumers may be interested in purchasing.