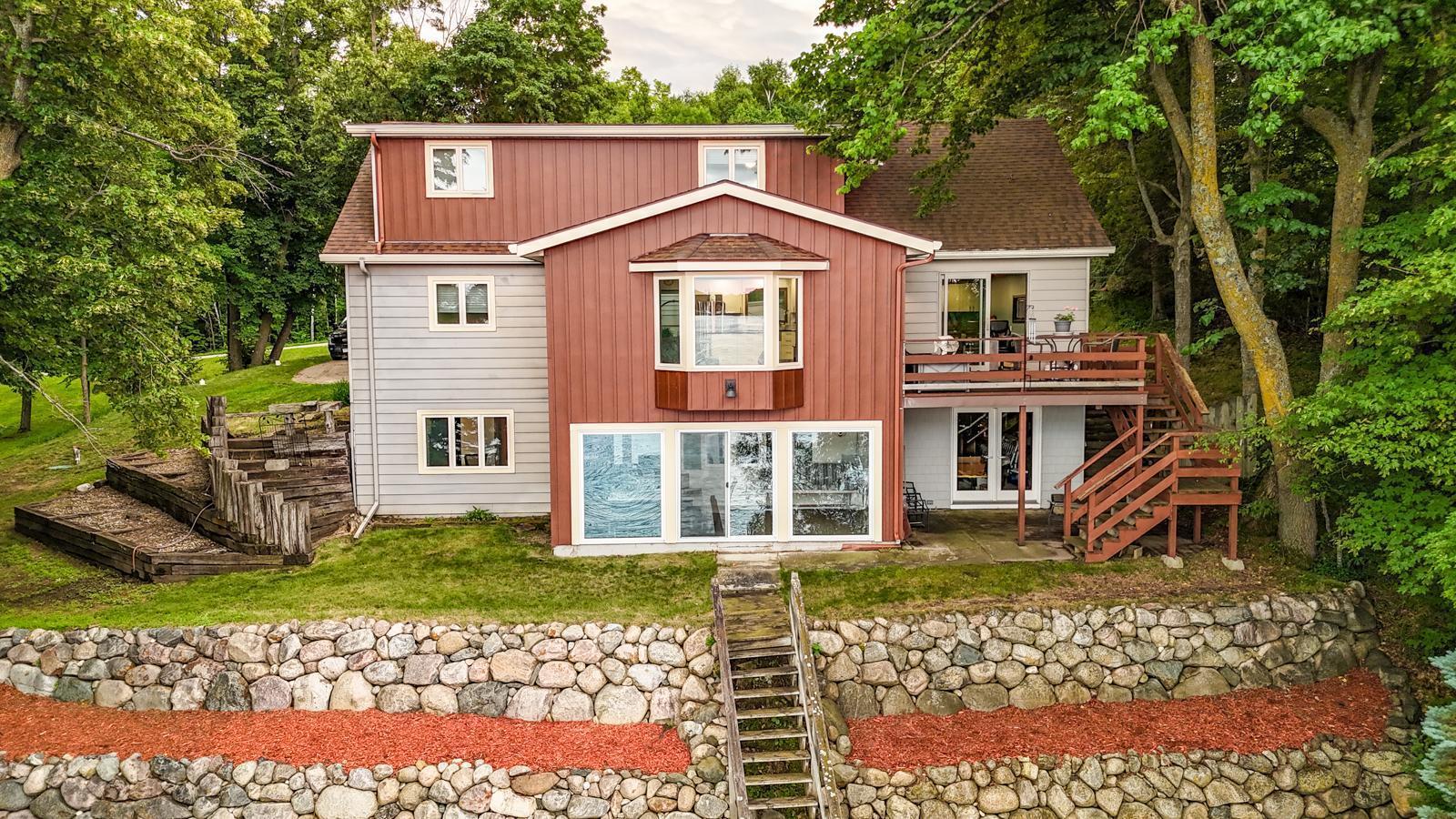49259 fish lake road
Dunn Twp, MN 56572
4 BEDS 2-Full BATHS
0.52 AC LOTResidential - Single Family

Bedrooms 4
Total Baths 3
Full Baths 2
Acreage 0.53
Status Off Market
MLS # 6762250
County Otter Tail
More Info
Category Residential - Single Family
Status Off Market
Acreage 0.53
MLS # 6762250
County Otter Tail
Year-Round FISH LAKE Property with 136' of Frontage with direct access to Pelican Lake! This spacious 2-story walkout home offers 136 feet of level, sandy shoreline—perfect for swimming, boating, and lakeside enjoyment. Step inside to discover a spacious and bright living space with modern finishes and high ceilings, creating a welcoming atmosphere for you and your family. The open concept kitchen features granite countertops, and ample storage space and counter space. The home features: 4+ Bedrooms / 3 Baths – Plenty of space for family and guests. It has a meticulously remodeled main level featuring an open-concept great room and kitchen, cozy fireplace, Main bedroom with huge walk-in, a large bonus/game room, and a deck with beautiful lake views. The lower level includes a generous family room, lakeside sun-filled 3-season sunroom with floor-to-ceiling windows. The upper level offers two huge bedrooms that can comfortably sleep 8 or more. Ideal for large families or those who love to entertain. The 2-car garage and circular driveway provide easy access and ample parking. There is a concrete Private cart path to the lake leading right down to the coolest sauna built out of rock. The lake front offers a sandy shoreline – great for water games and fun Ideal for large families or those who love to entertain. Whether you're looking for a relaxing retreat or a hub for family gatherings and lakeside fun, this home has it all! Make it yours today!
Location not available
Exterior Features
- Construction Single Family Residence
- Siding Metal Siding
- Roof Asphalt
- Garage Yes
- Garage Description Detached, Concrete, Garage Door Opener
- Water Shared System, Well
- Sewer Holding Tank
- Lot Dimensions 120x188
Interior Features
- Heating Forced Air, Fireplace(s)
- Cooling Central Air
- Basement Block, Daylight/Lookout Windows, Finished, Full, Storage Space, Sump Pump, Tile Shower, Walkout
- Fireplaces 1
- Fireplaces Description Gas, Living Room, Wood Burning
- Year Built 1972
Neighborhood & Schools
- Subdivision Pelican Bay Shores
Financial Information
- Parcel ID 17000991199000
- Zoning Residential-Single Family


 All information is deemed reliable but not guaranteed accurate. Such Information being provided is for consumers' personal, non-commercial use and may not be used for any purpose other than to identify prospective properties consumers may be interested in purchasing.
All information is deemed reliable but not guaranteed accurate. Such Information being provided is for consumers' personal, non-commercial use and may not be used for any purpose other than to identify prospective properties consumers may be interested in purchasing.