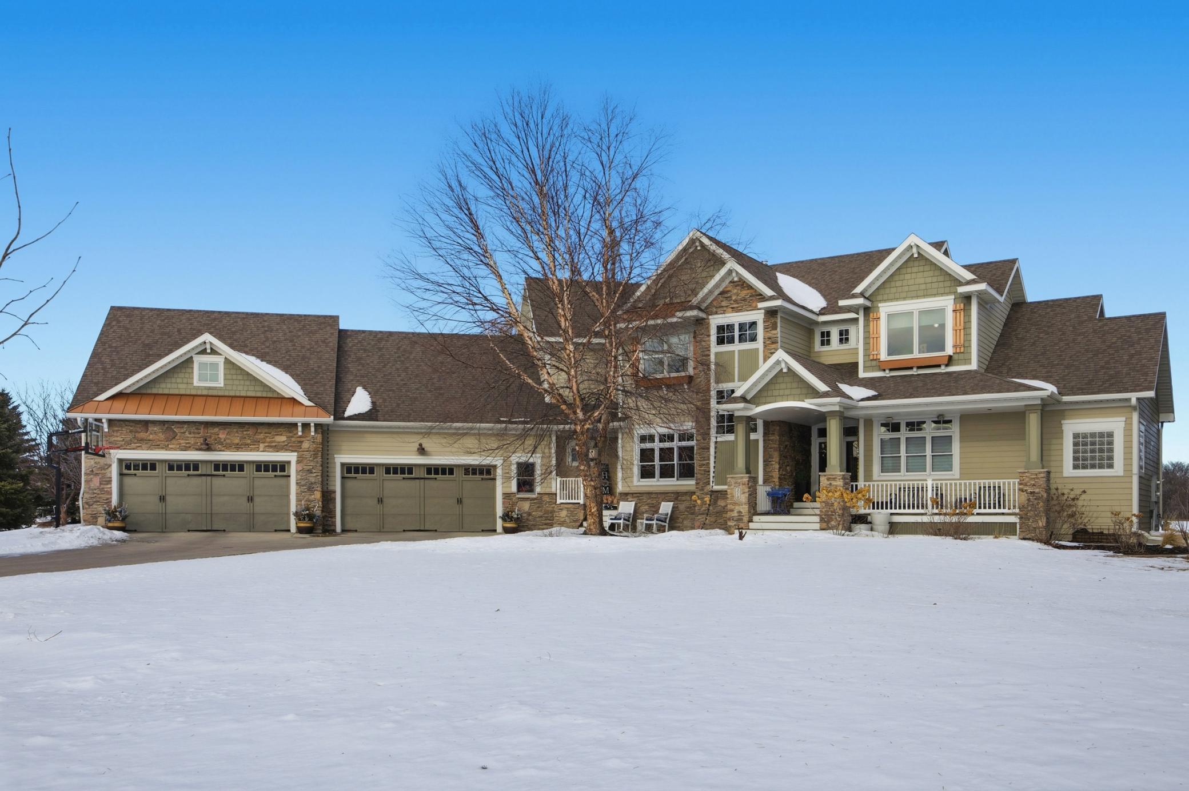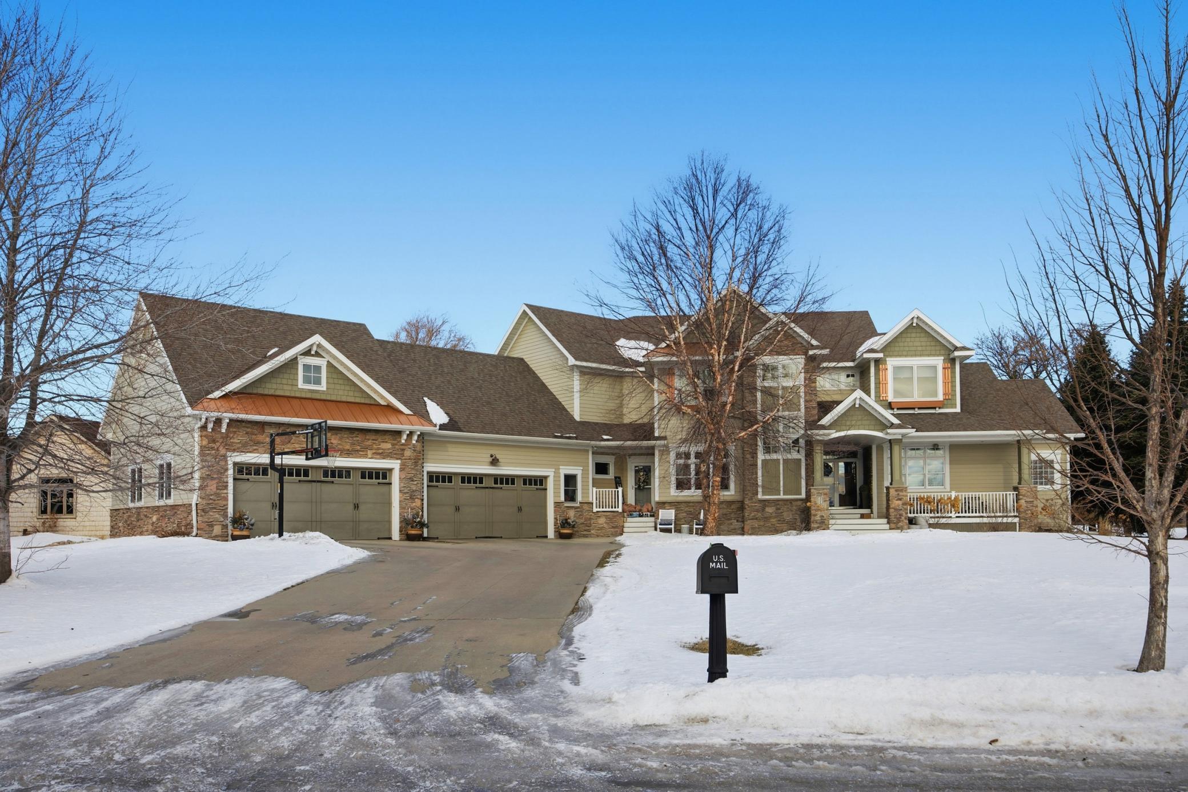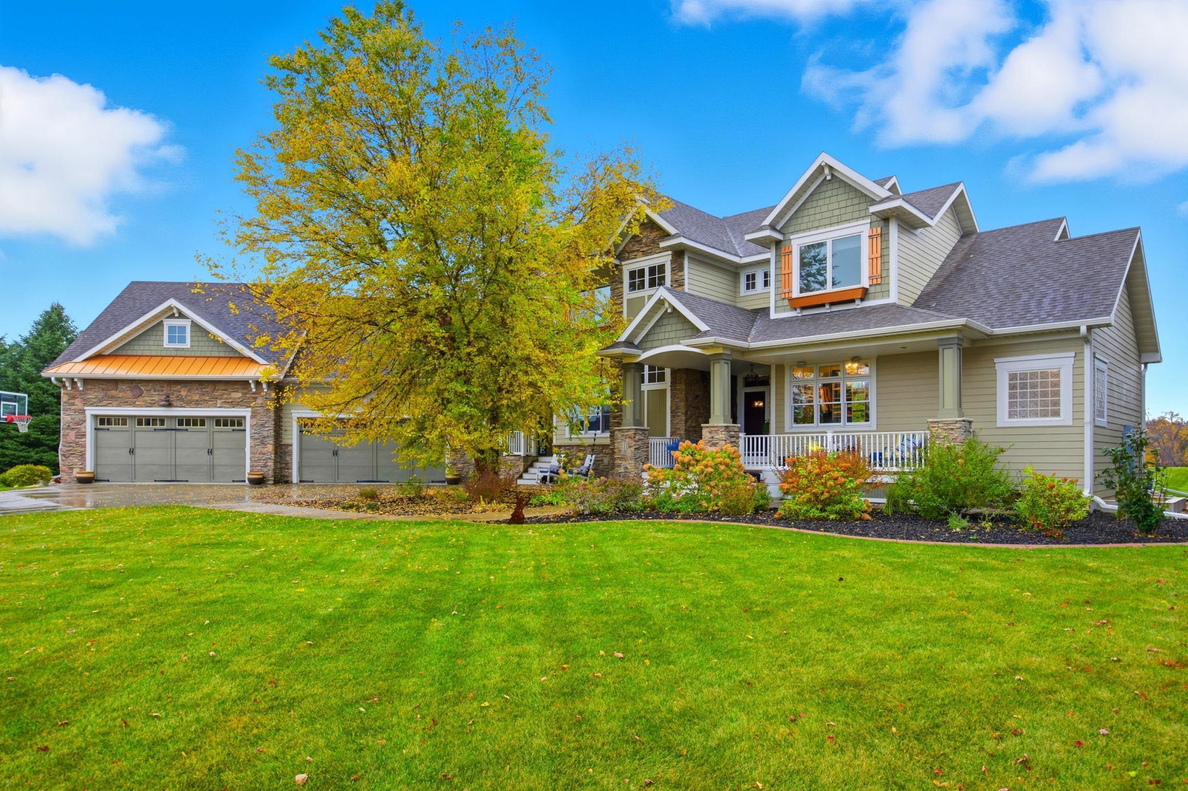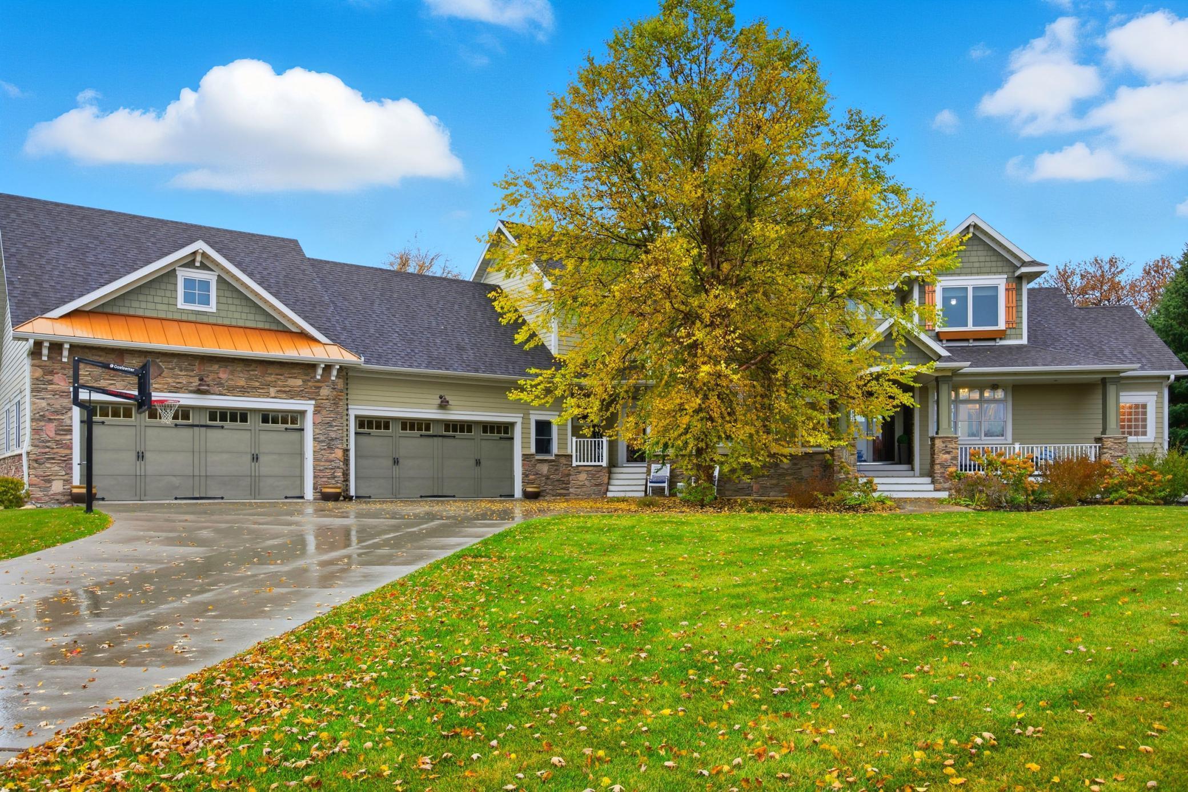Loading
310 48th avenue sw
Moorhead, MN 56560
$1,500,000
6 BEDS 6 BATHS
7,505 SQFT0.57 AC LOTResidential - Single Family




Bedrooms 6
Total Baths 6
Full Baths 2
Square Feet 7505
Acreage 0.58
Status Active
MLS # 6806969
County Clay
More Info
Category Residential - Single Family
Status Active
Square Feet 7505
Acreage 0.58
MLS # 6806969
County Clay
Listed By: Listing Agent Todd Kadrmas
Beyond Realty - (701) 540-5161
Welcome to this extraordinary 6-bedroom, 6-bath custom-built 2-story, ideally situated on a highly coveted river lot in South Moorhead’s premier Tessa Terrace Subdivision. With over 7500 sq ft, this home masterfully combines elegance, comfort, and functionality, offering a rare opportunity to own one of the area’s finest homes.
Step inside and be captivated by the beautiful great room with beamed ceilings, creating a warm and inviting atmosphere that overlooks the stunning backyard river lot. The gourmet kitchen is designed for both entertaining and everyday living, featuring a massive center island with built-in microwave and ice maker, Wolf gas range with hood, built-in Sub-Zero refrigerator and freezer, Cambria countertops, custom cabinetry with pullout storage systems, and a large butler’s pantry.
The main-floor family room features a gas fireplace, beamed ceilings, and built-ins—perfect for cozy evenings. The secondary foyer and drop zone near the garage, along with the main-floor laundry, offer everyday convenience. The primary suite is a luxurious retreat with a spacious bedroom and a spa-inspired bath featuring dual vanities with Cambria countertops, a linen closet, tile shower, clawfoot tub, private water closet, and an expansive walk-in closet with custom built-ins.
All tile floors throughout the home are heated, adding a touch of luxury and comfort you’ll enjoy in every season.
A convenient office completes the main level.
Upstairs, you’ll find three additional large bedrooms, each with walk-in closets, a full bath, and a huge bonus room—perfect as a seventh bedroom or recreation room—complete with walk-in closets, half bath, second laundry, and second utility room for added convenience and storage.
The fully finished basement is an entertainer’s dream, showcasing an impressive wet bar and lounge area, theater area, two additional bedrooms with walk-in closets, two bathrooms, a recreation/game room, wine cellar, craft room, and ample storage.
The finished and heated 4-stall garage is extra deep, with built-in storage and room for your vehicles, toys, and tools.
Step outside to your beautifully landscaped private river sanctuary and enjoy peaceful mornings on the deck or evenings on the stamped concrete patio, surrounded by the sights and sounds of nature—trees, occasional deer, turkeys, bald eagles, and more.
Schedule a private showing today and don’t miss the chance to call this incredible home your own!
Location not available
Exterior Features
- Construction Single Family Residence
- Garage Yes
- Garage Description Attached Garage, Floor Drain, Finished Garage, Garage Door Opener, Heated Garage, Insulated Garage
- Water City Water/Connected
- Sewer City Sewer/Connected
- Lot Dimensions Irregular
- Lot Description Irregular Lot
Interior Features
- Appliances Air-To-Air Exchanger, Chandelier, Cooktop, Dishwasher, Disposal, Double Oven, Exhaust Fan, Microwave, Range, Refrigerator, Stainless Steel Appliances, Wall Oven
- Heating Forced Air
- Cooling Central Air
- Basement Drain Tiled, Finished, Full, Concrete, Storage Space, Sump Pump
- Fireplaces 1
- Fireplaces Description Family Room, Gas
- Living Area 7,505 SQFT
- Year Built 2006
Neighborhood & Schools
- Subdivision Replat Tessa Terrace 1st Add
Financial Information
- Parcel ID 587900100
- Zoning Residential-Single Family
Additional Services
Internet Service Providers
Listing Information
Listing Provided Courtesy of Beyond Realty - (701) 540-5161
 | Listings courtesy of the Northstar MLS as distributed by MLS GRID. IDX information is provided exclusively for consumers’ personal noncommercial use, that it may not be used for any purpose other than to identify prospective properties consumers may be interestedin purchasing, that the data is deemed reliable but is not guaranteed by MLS GRID, and that the use of the MLS GRID Data may be subject to an end user license agreement prescribed by the Member Participant's applicable MLS if any and as amended from time to time. MLS GRID may, at its discretion, require use of other disclaimers as necessary to protect Member Participant, and/or their MLS from liability. Based on information submitted to the MLS GRID as of 02/04/2026 04:22:59 UTC. All data is obtained from various sources and may not have been verified by broker or MLS GRID. Supplied Open House Information is subject to change without notice. All information should be independently reviewed and verified for accuracy. Properties may or may not be listed by the office/agent presenting the information. The Digital Millennium Copyright Act of 1998, 17 U.S.C. § 512 (the "DMCA") provides recourse for copyright owners who believe that material appearing on the Internet infringes their rights under U.S. copyright law. If you believe in good faith that any content or material made available in connection with our website or services infringes your copyright, you (or your agent) may send us a notice requesting that the content or material be removed, or access to it blocked. Notices must be sent in writing by email to: DMCAnotice@MLSGrid.com. The DMCA requires that your notice of alleged copyright infringement include the following information: (1) description of the copyrighted work that is the subject of claimed infringement; (2) description of the alleged infringing content and information sufficient to permit us to locate the content; (3) contact information for you, including your address, telephone number and email address; (4) a statement by you that you have a good faith belief that the content in the manner complained of is not authorized by the copyright owner, or its agent, or by the operation of any law; (5) a statement by you, signed under penalty of perjury, that the information in the notification is accurate and that you have the authority to enforce the copyrights that are claimed to be infringed; and (6) a physical or electronic signature of the copyright owner or a person authorized to act on the copyright owner’s behalf. Failure to include all of the above information may result in the delay of the processing of your complaint. The data relating to real estate for sale on this web site comes in part from the Broker Reciprocity℠ Program of the Regional Multiple Listing Service of Minnesota, Inc. Real estate listings held by brokerage firms other than Lake Homes Realty are marked with the Broker Reciprocity℠ logo or the Broker Reciprocity℠ thumbnail logo (little black house) and detailed information about them includes the name of the listing brokers. Copyright 2026 Regional Multiple Listing Service of Minnesota, Inc. All rights reserved. By searching Northstar MLS listings you agree to the Northstar MLS End User License Agreement. |
Listing data is current as of 02/04/2026.


 All information is deemed reliable but not guaranteed accurate. Such Information being provided is for consumers' personal, non-commercial use and may not be used for any purpose other than to identify prospective properties consumers may be interested in purchasing.
All information is deemed reliable but not guaranteed accurate. Such Information being provided is for consumers' personal, non-commercial use and may not be used for any purpose other than to identify prospective properties consumers may be interested in purchasing.