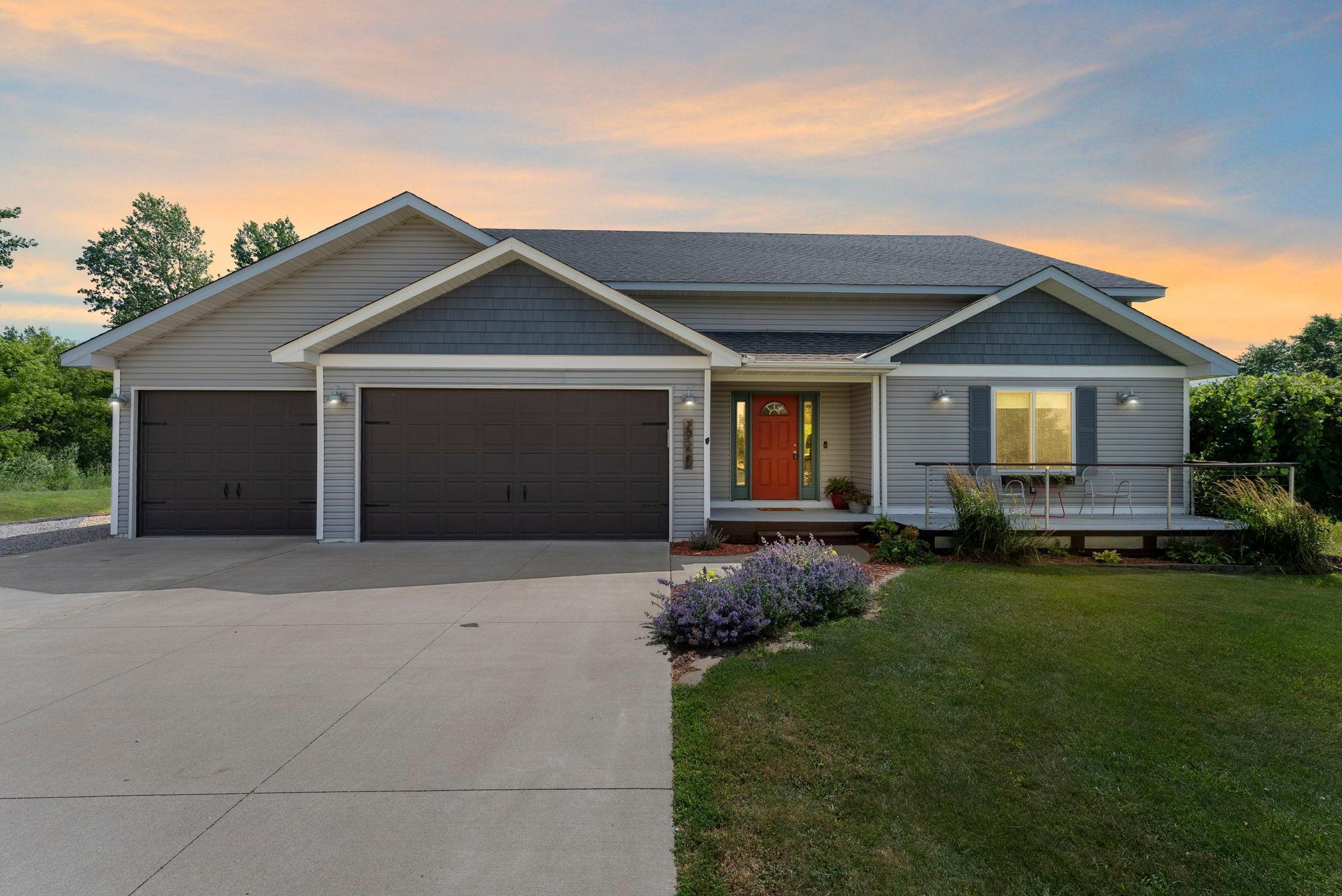29225 113th street
Princeton, MN 55371
4 BEDS 2-Full 2-Half BATHS
2.5 AC LOTResidential - Single Family

Bedrooms 4
Total Baths 4
Full Baths 2
Acreage 2.5
Status Off Market
MLS # 6750581
County Sherburne
More Info
Category Residential - Single Family
Status Off Market
Acreage 2.5
MLS # 6750581
County Sherburne
Downtown style meets country living! Now this is living in style! All the charm of a downtown loft combined with quiet and private country living! It’s the best of both worlds! There is so much room in this house, you will be hard pressed to find an excuse not to entertain your family and friends! The home sits on 2.5 beautiful acres on a double cul-de-sac. The setting provides a close-knit community but with plenty of room and privacy. Step inside and be amazed at the super open floor plan and space for entertaining. The kitchen features beautiful maple floors and cabinets, vaulted ceilings, farm style sink, huge center island with quartz countertop, gas range, tile backsplash and so many cabinets. Snuggle up to the stylish gas burning fireplace with great views of the backyard, or walkout to the awesome deck to enjoy a cup of coffee to start your day. There is a main floor ½ bath, office or 5th bedroom and a main floor mudroom, just off the garage. This home actually has 3 walkouts. Main floor to the deck, level three to a raised patio and the basement level walks out to the above ground pool and patio. There is tons of space to spread out. Claiming YOUR spot in the house will not be a problem! Two bedrooms on the upper level and two bedrooms on level three. The primary suite is truly a retreat! Beautiful private bathroom with deep jetted soaking tub, separate tiled shower and vanity with double sinks and tons of counter space. The awesome walk-in closet will accommodate all your clothes and shoes. Second bedroom is right next door to the primary. The third level of the home has a family room, two bedrooms and a newly finished bathroom. This level walks out to the raised patio space. The fourth level was completed by the homeowners and is HUGE for entertaining! Enjoy the wet bar, pool table and room to spread out to watch a great movie or the football game on Sunday! This level also walks out to the beautiful backyard. The amazing outdoor space just can’t be missed! Patio with pergola, above ground pool, fire pit and just a short walk to the private lake. There is over 200 feet of lakeshore. The owners built a tree house for guests and a brand new dock to launch your canoe or kayak. Don’t be fooled by the lily pads-this lake has FISH and great recreation opportunities! It’s filled with walleye and pan fish, plus in the winter time is great for ice skating and hockey. The DNR does not have a name for the lake but the sellers call it "Mermaid Lagoon". Incredible wildlife can be seen including sand hill cranes, swans, deer and eagles. Just 5 minutes to Walmart in Princeton and a short drive to Elk River. The lot next door is vacant giving you even more privacy. You will want to RUSH to schedule your showing on this fantastic property with so much to offer.
Location not available
Exterior Features
- Construction Single Family Residence
- Siding Vinyl Siding
- Exterior Bunk House, Guest House
- Roof Age 8 Years or Less, Asphalt
- Garage Yes
- Garage Description Attached Garage, Concrete, Gravel, Guest Parking, Storage, Open
- Water Well
- Sewer Mound Septic, Private Sewer
- Lot Dimensions 200x543
- Lot Description Some Trees, Many Trees
Interior Features
- Appliances Air-To-Air Exchanger, Dishwasher, Dryer, Gas Water Heater, Microwave, Range, Refrigerator, Washer, Water Softener Owned
- Heating Forced Air
- Cooling Central Air
- Basement Block, Drain Tiled, Drainage System, Egress Window(s), Finished, Full, Sump Pump, Walkout
- Fireplaces 1
- Fireplaces Description Gas, Living Room
- Year Built 2004
Neighborhood & Schools
- Subdivision Waters Edge
Financial Information
- Parcel ID 014880210
- Zoning Residential-Single Family


 All information is deemed reliable but not guaranteed accurate. Such Information being provided is for consumers' personal, non-commercial use and may not be used for any purpose other than to identify prospective properties consumers may be interested in purchasing.
All information is deemed reliable but not guaranteed accurate. Such Information being provided is for consumers' personal, non-commercial use and may not be used for any purpose other than to identify prospective properties consumers may be interested in purchasing.