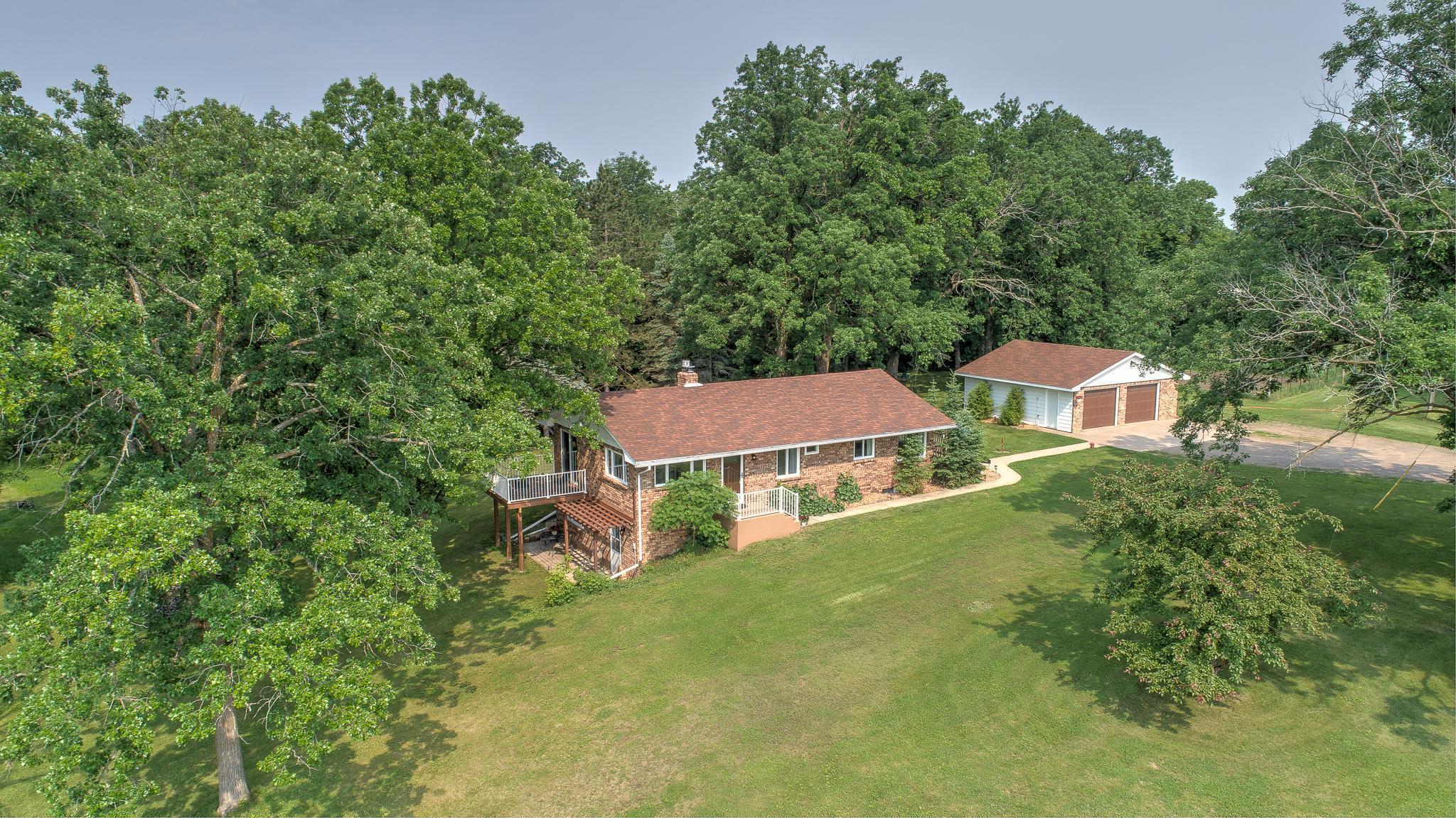2509 jade street
Mora, MN 55051
3 BEDS 1-Full 1-Half BATHS
17.03 AC LOTResidential - Single Family

Bedrooms 3
Total Baths 2
Full Baths 1
Acreage 17.03
Status Off Market
MLS # 6726448
County Kanabec
More Info
Category Residential - Single Family
Status Off Market
Acreage 17.03
MLS # 6726448
County Kanabec
Welcome to this beautifully remodeled one-level rambler, set on 17 acres of peaceful countryside just five miles from town and conveniently located on a paved road. This 3 bedroom, 2 bathroom home offers comfortable main-level living with an unfinished walkout basement that provides abundant storage and the potential for a future family room and an additional bedroom.
During ownership, the home has been thoughtfully improved with key features including a forced air heating and cooling system with an air-source heat pump, an on-demand water heater, newer kitchen appliances, fresh flooring, and professional insulation work. Updates also include six new windows, new exterior doors including a patio door, a custom deck with a pergola, and a home security system with video doorbells. Additional improvements, too many to list, enhance both comfort and efficiency throughout the property.
The land offers a mix of wooded acreage and open space, with the added beauty of Beaver Creek flowing through the property. Invisible dog fencing is already in place, offering convenience for pet owners.
With its inviting country setting, thoughtful updates, and beautiful natural surroundings, this property presents a rare opportunity to enjoy the charm of rural living while still being just minutes from town. Offering room to grow and plenty of future potential, it’s a place where comfort, character, and convenience come together.
Location not available
Exterior Features
- Construction Single Family Residence
- Siding Aluminum Siding, Brick/Stone, Wood Siding
- Exterior Chicken Coop/Barn, Greenhouse
- Roof Age Over 8 Years, Asphalt
- Garage Yes
- Garage Description Detached, Gravel, Electric, Garage Door Opener
- Water Drilled, Private, Well
- Sewer Private Sewer, Septic System Compliant - Yes, Tank with Drainage Field
- Lot Dimensions 560x1323x561x1322
- Lot Description Irregular Lot, Many Trees, Some Trees
Interior Features
- Appliances Dishwasher, Disposal, Dryer, Exhaust Fan, Water Osmosis System, Range, Refrigerator, Stainless Steel Appliances, Tankless Water Heater, Washer, Water Softener Owned
- Heating Forced Air, Heat Pump, Wood Stove
- Cooling Central Air
- Basement Block, Daylight/Lookout Windows, Unfinished, Walkout
- Fireplaces 1
- Fireplaces Description Electric, Insert, Wood Burning Stove
- Year Built 1974
Financial Information
- Parcel ID 100114500
- Zoning Residential-Single Family


 All information is deemed reliable but not guaranteed accurate. Such Information being provided is for consumers' personal, non-commercial use and may not be used for any purpose other than to identify prospective properties consumers may be interested in purchasing.
All information is deemed reliable but not guaranteed accurate. Such Information being provided is for consumers' personal, non-commercial use and may not be used for any purpose other than to identify prospective properties consumers may be interested in purchasing.