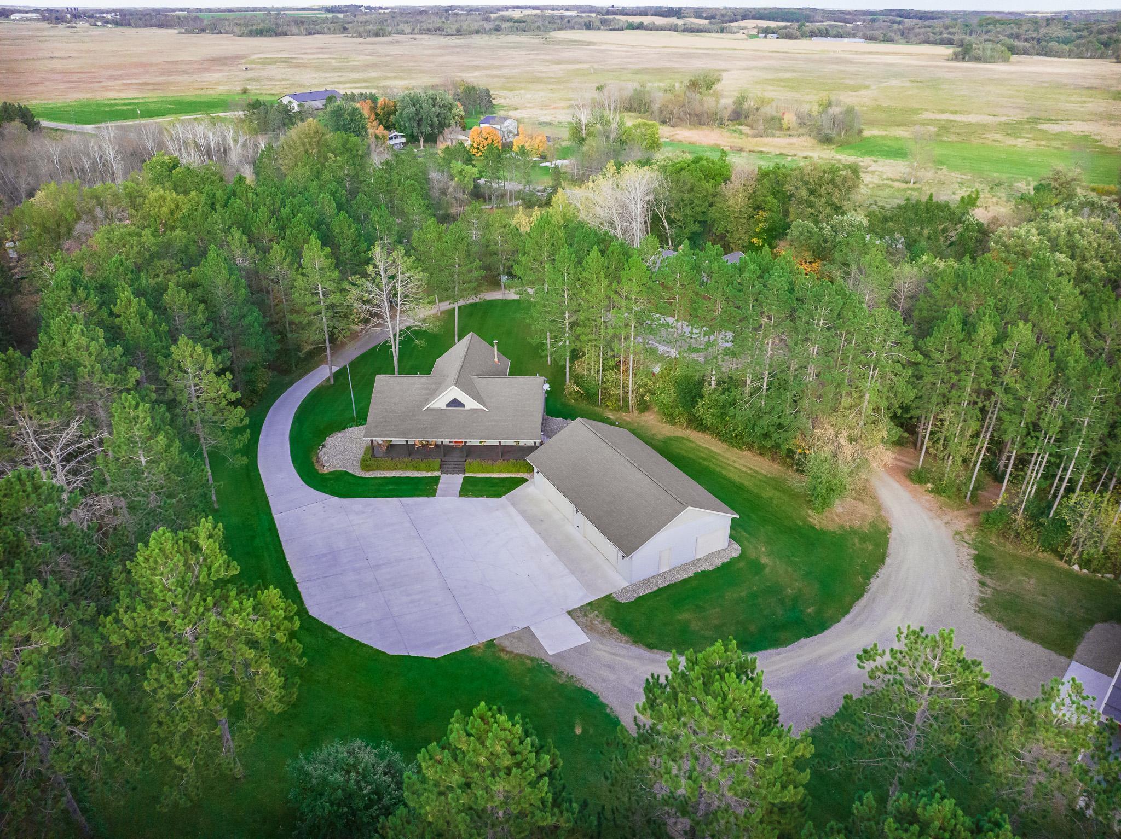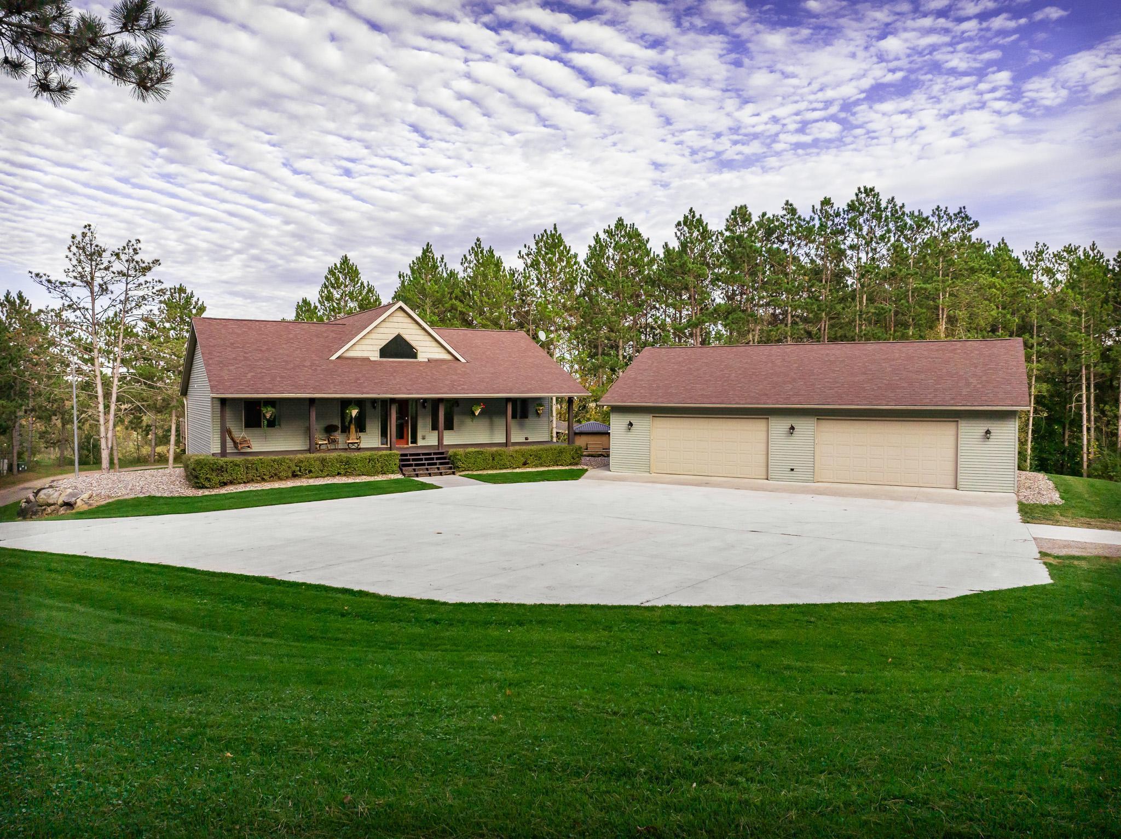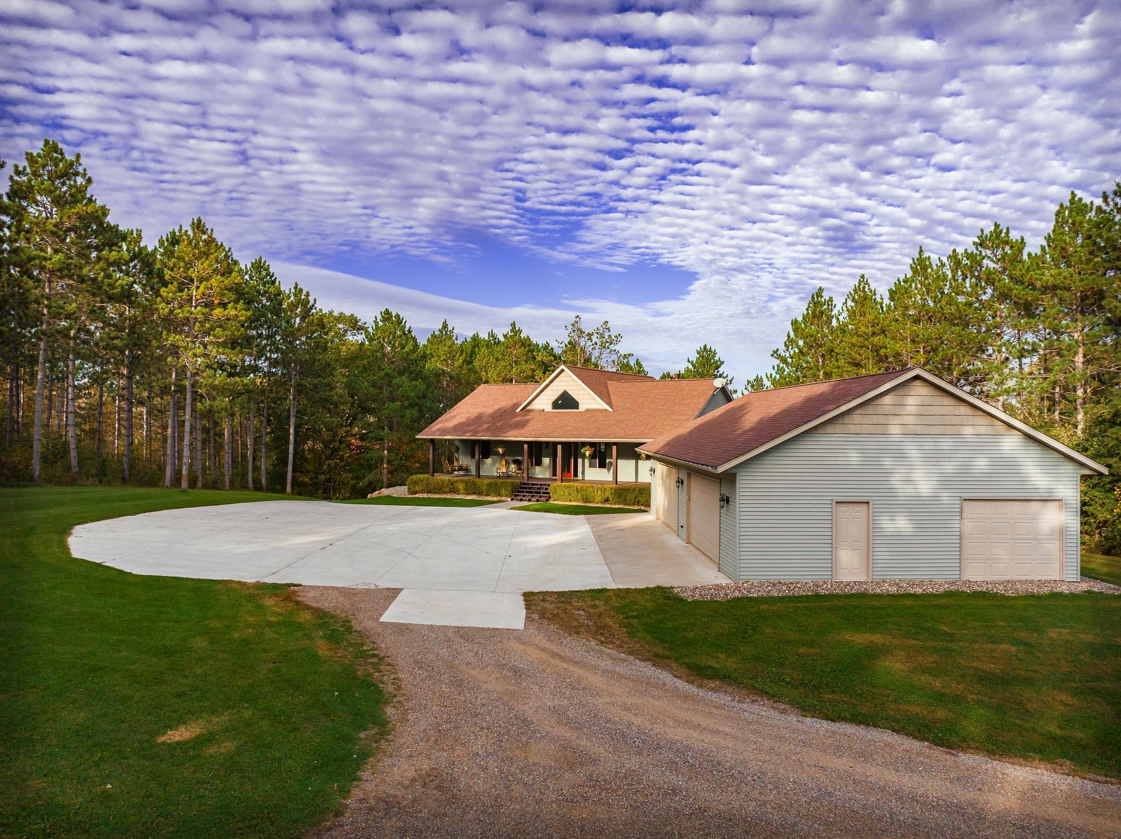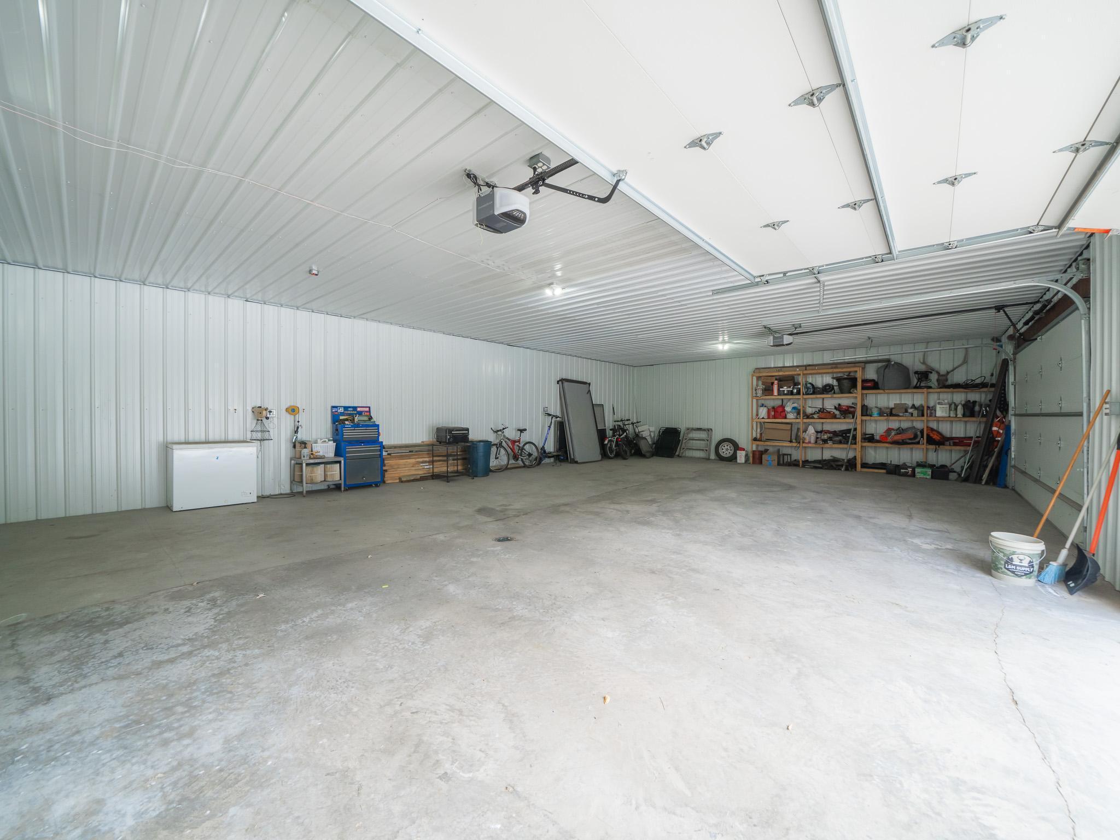Loading
21317 morrison line road
Swanville, MN 56382
$725,000
4 BEDS 3 BATHS
3,420 SQFT5 AC LOTResidential - Single Family




Bedrooms 4
Total Baths 3
Full Baths 3
Square Feet 3420
Acreage 5
Status Active
MLS # 6800501
County Todd
More Info
Category Residential - Single Family
Status Active
Square Feet 3420
Acreage 5
MLS # 6800501
County Todd
Welcome to 21317 Morrison Line Road, a truly one-of-a-kind stunning 4 bedrooms 3 bath, custom built
estate. It's the perfect blend of luxury, craftsmanship, & privacy. Nestled on 5 pristine acres, this property has never been offered on the market & showcases exceptional attention to detail throughout. Step inside & be greeted with the impressive interior & 18 foot vaulted ceilings and open-concept living space featuring a grand stone fireplace. The home's high-end kitchen includes stainless steel appliances, granite counter tops, custom white cabinets & walk-in pantry. Main floor primary suite offers walk-in closet, amazing bathroom & easy access to & from the hot tub, and laundry room. Multiple decks & a welcoming front porch invite you to unwind while surrounded by the beauty of nature. Walk-out lower level is designed for entertaining & family enjoyment. Spacious open area perfect for gatherings & an addition media/TV room for cozy movie nights. A wet bar with sink makes hosting effortless, while second fireplace
adds warmth. Lower level also offers a full bath, generous storage space, and another bedroom. Garage Goals: 50x30 heated & insulated detached garage plus an impressive heated & insulated 48x40 shed with a 32x16 wash bay make this property a dream for anyone needing extra space, storage, or shop capability, all designed for year around-use. This rare luxury estate combines modern comfort, thoughtful design, and peaceful seclusion. Opportunities like this don't come along often. Schedule your tour today & make this estate yours!
BONUS OPPORTUNITY: For those seeking even more space, additional adjoining land & a massive 80x40 shed (plus lean-tos on each side) is available for additional purchase - offering endless potential to expand your dream property or pursue business venture such as event space, farm use or other entrepreneurial endeavors.
Location not available
Exterior Features
- Construction Single Family Residence
- Siding Vinyl Siding
- Exterior Additional Garage, Hot Tub, Lean-To, Pole Building, Workshop, Storage Shed
- Roof Age 8 Years or Less, Asphalt
- Garage Yes
- Garage Description Detached, Gravel, Concrete, Floor Drain, Finished Garage, Garage Door Opener, Heated Garage, Insulated Garage, Multiple Garages
- Water Drilled, Well
- Sewer Private Sewer
- Lot Dimensions 656x304
- Lot Description Irregular Lot, Many Trees
Interior Features
- Appliances Dishwasher, Dryer, Freezer, Microwave, Range, Refrigerator, Stainless Steel Appliances, Washer
- Heating Forced Air, Fireplace(s), Radiant Floor, Outdoor Boiler
- Cooling Central Air
- Basement Block, Full, Storage Space, Walkout
- Fireplaces 1
- Fireplaces Description Electric, Family Room, Living Room, Stone, Wood Burning
- Living Area 3,420 SQFT
- Year Built 2006
Neighborhood & Schools
- Subdivision Vanrisseghem Estates
Financial Information
- Parcel ID 040049400
- Zoning Residential-Single Family
Additional Services
Internet Service Providers
Listing Information
Listing Provided Courtesy of MOVE IT REAL ESTATE GROUP/LAKEHOMES.COM - (218) 327-9889
| Listings provided courtesy of the Northstar MLS as distributed by MLS GRID. Information is deemed reliable but is not guaranteed by MLS GRID, and that the use of the MLS GRID Data may be subject to an end user license agreement prescribed by the Member Participant's applicable MLS if any and as amended from time to time. MLS GRID may, at its discretion, require use of other disclaimers as necessary to protect Member Participant, and/or their MLS from liability. Based on information submitted to the MLS GRID as of 12/12/2025 04:32:58 UTC. All data is obtained from various sources and may not have been verified by broker or MLS GRID. Supplied Open House Information is subject to change without notice. All information should be independently reviewed and verified for accuracy. Properties may or may not be listed by the office/agent presenting the information. The data relating to real estate for sale on this web site comes in part from the Broker Reciprocity℠ Program of the Regional Multiple Listing Service of Minnesota, Inc. Real estate listings held by brokerage firms other than Lake Homes Realty are marked with the Broker Reciprocity℠ logo or the Broker Reciprocity℠ thumbnail logo (little black house) and detailed information about them includes the name of the listing brokers. Copyright 2025 Regional Multiple Listing Service of Minnesota, Inc. All rights reserved. By searching Northstar MLS listings you agree to the Northstar MLS End User License Agreement. |
Listing data is current as of 12/12/2025.


 All information is deemed reliable but not guaranteed accurate. Such Information being provided is for consumers' personal, non-commercial use and may not be used for any purpose other than to identify prospective properties consumers may be interested in purchasing.
All information is deemed reliable but not guaranteed accurate. Such Information being provided is for consumers' personal, non-commercial use and may not be used for any purpose other than to identify prospective properties consumers may be interested in purchasing.