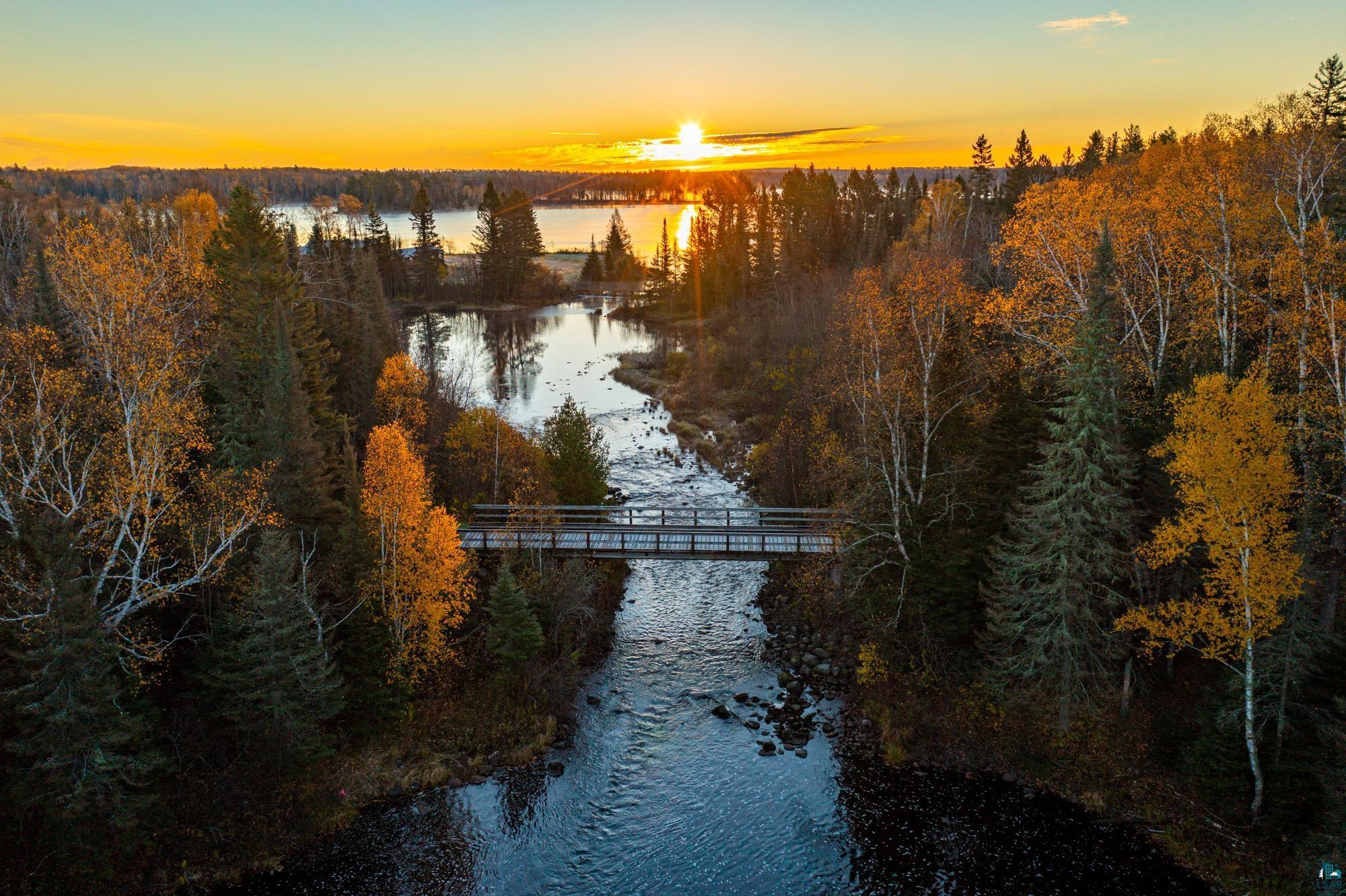9830a fredrickson rd
Isabella, MN 55607
33 BEDS
150 AC LOTResidential - SF/Detached

Bedrooms 33
Acreage 150
Status Off Market
MLS # 6118991
County Lake
More Info
Category Residential - SF/Detached
Status Off Market
Acreage 150
MLS # 6118991
County Lake
What an opportunity to own a piece of history on McDougal Lake. This expansive property was a turn of the century logging camp until the 1930’s when it was converted into a CCC Camp with many of the buildings still from that era. After that, Camp Buckskin operated for nearly 60 years as a youth camp. +-150 acres of land, +-2,600’ of shoreline on McDougal Lake, +-3,000’ on the Stony River and another +-3,200’ of channel frontage. There are 34 buildings and an amazing 60,000 square feet of space. The 15,800 sq. ft. dining hall could be converted into a year-round home that sleeps your entire extended family. A few changes to the 3-story office building and you could house a small village. Some of the other buildings include 16 bunkhouses, rec. center, riverside cabin, heath center, garages, shops and much more. A short walk over the dam leads to a large undeveloped part of the property which can also be accessed via the full-sized bridge for future expansion or development. Very private setting with Federal Land on all sides and just a few adjoining private parcels. Located just 35 minutes from Ely and Lake Superior, this property has year-round access, highspeed internet, wildfire suppression system and endless possibilities. Imagine what the groves of elder pine trees have seen over the past 125 years and what the next chapter might be for this historic property.
Location not available
Exterior Features
- Style Traditional
- Construction Frame/Wood, Log Home
- Siding Log, Metal, Steel, Vinyl, Wood
- Exterior Deck, Dock, Inground Spinkler System
- Roof Asphalt Shingles, Metal, Rolled Asphalt
- Garage Yes
- Garage Description Detached, Multiple
- Water Private, Dug
- Sewer Private, Drain Field
- Lot Dimensions 3,960 x 2,640
- Lot Description Accessible Shoreline, Tree Coverage - Heavy, Level
Interior Features
- Appliances Range/Stove, Refrigerator
- Heating Fireplace, Wood
- Basement Full
- Fireplaces 1
- Fireplaces Description Wood Burning
- Year Built 1974
- Stories 1 Story
Neighborhood & Schools
- School Disrict Lake Superior #381
Financial Information
- Parcel ID 20-6010-35130, 35790, 35850 & 35910
Listing Information
Properties displayed may be listed or sold by various participants in the MLS.


 All information is deemed reliable but not guaranteed accurate. Such Information being provided is for consumers' personal, non-commercial use and may not be used for any purpose other than to identify prospective properties consumers may be interested in purchasing.
All information is deemed reliable but not guaranteed accurate. Such Information being provided is for consumers' personal, non-commercial use and may not be used for any purpose other than to identify prospective properties consumers may be interested in purchasing.