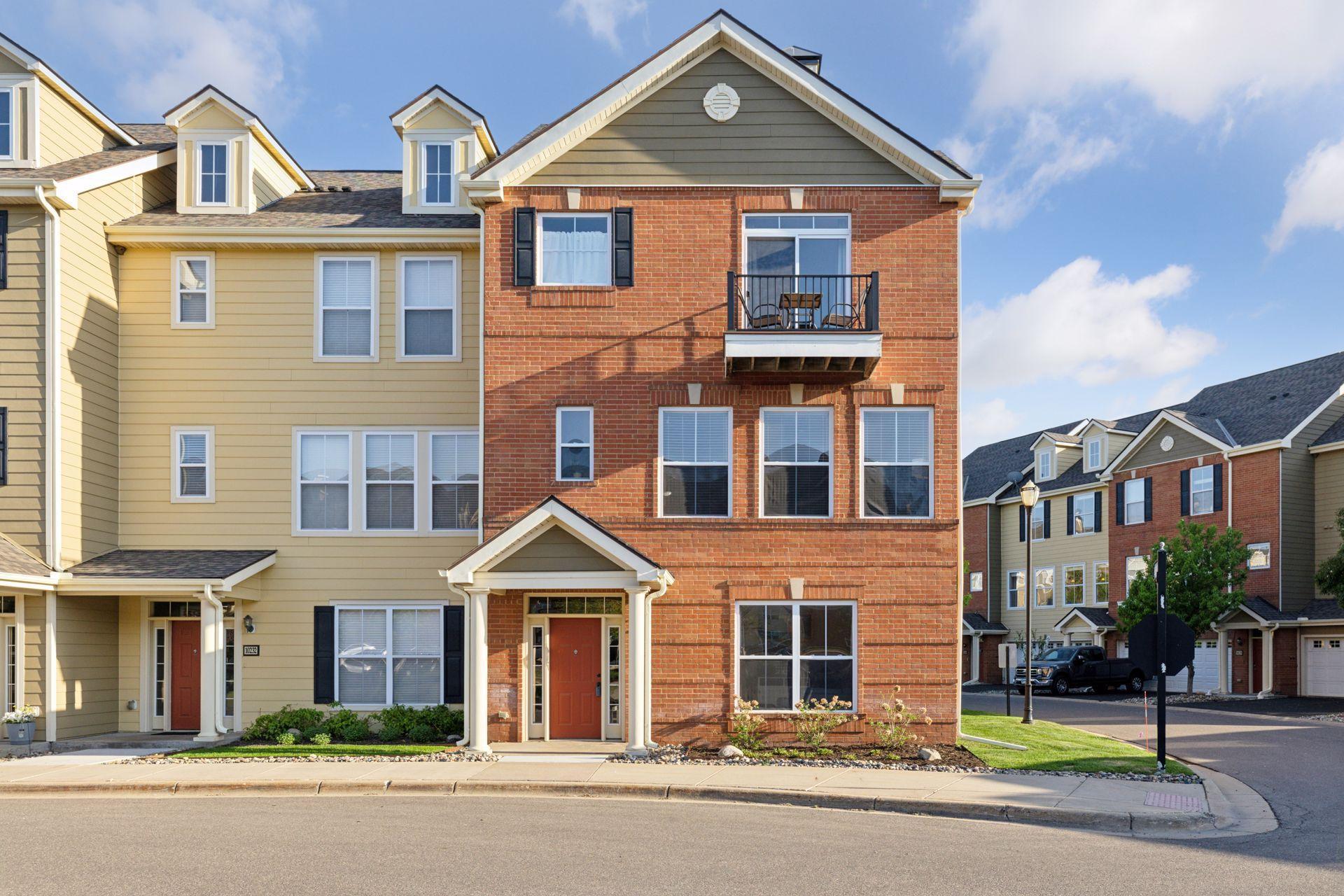10230 bleeker street
Woodbury, MN 55129
4 BEDS 3-Full 1-Half BATHS
Residential - Townhouse

Bedrooms 4
Total Baths 4
Full Baths 3
Status Off Market
MLS # 6712519
County Washington
More Info
Category Residential - Townhouse
Status Off Market
MLS # 6712519
County Washington
Welcome to refined urban living in the heart of Woodbury’s sought-after City Walk community. This beautifully appointed three-level townhome offers the perfect blend of space, style, and function. Step inside to discover a main-level sanctuary featuring a generously sized bedroom and full bath, ideal for guests, a home office, or a family room. The chef’s kitchen is a true highlight, showcasing white paneled cabinetry, sleek granite countertops, and stainless-steel appliances. Seamlessly connected to an expansive open concept living and dining area, the space is centered around a stunning three-sided gas fireplace, perfect for entertaining or cozy nights in. On the third level, retreat to a private owner’s suite complete with a walk-in shower, luxurious jetted soaking tub, and walk-in closet. Two additional bedrooms, a full bath, and a laundry room provide flexibility and space for everyone. Ample storage, stylish finishes, and abundant natural light elevate the home throughout. A tuck-under two-car garage affords additional storage space. Step outside your door and enjoy resort-style amenities including an indoor pool, fully equipped fitness center, sauna, clubhouse, kids’ indoor play zone, pet play area, outdoor playground, and even a golf simulator, perfect for year-round recreation and wellness. Designed for active lifestyles and community connection, this neighborhood is a rare find in Woodbury’s sought-after location. Enjoy walking to restaurants, coffee shops, trails, and more; everything City Walk has to offer is right outside your door. Plus, easy access to highways makes commuting a breeze. The home inspection has been completed for you.
Location not available
Exterior Features
- Construction Townhouse Quad/4 Corners
- Siding Brick/Stone, Engineered Wood
- Roof Architectural Shingle, Asphalt, Pitched
- Garage Yes
- Garage Description Attached Garage, Asphalt, Garage Door Opener, Insulated Garage
- Water City Water/Connected
- Sewer City Sewer/Connected
- Lot Dimensions common
- Lot Description Underground Utilities, Zero Lot Line
Interior Features
- Appliances Dishwasher, Disposal, Dryer, Exhaust Fan, Gas Water Heater, Microwave, Range, Refrigerator, Stainless Steel Appliances, Washer
- Heating Forced Air
- Cooling Central Air
- Basement None
- Fireplaces 1
- Fireplaces Description Gas, Living Room
- Year Built 2005
Neighborhood & Schools
- Subdivision CIC 267
Financial Information
- Parcel ID 0202821230075
- Zoning Residential-Single Family


 All information is deemed reliable but not guaranteed accurate. Such Information being provided is for consumers' personal, non-commercial use and may not be used for any purpose other than to identify prospective properties consumers may be interested in purchasing.
All information is deemed reliable but not guaranteed accurate. Such Information being provided is for consumers' personal, non-commercial use and may not be used for any purpose other than to identify prospective properties consumers may be interested in purchasing.