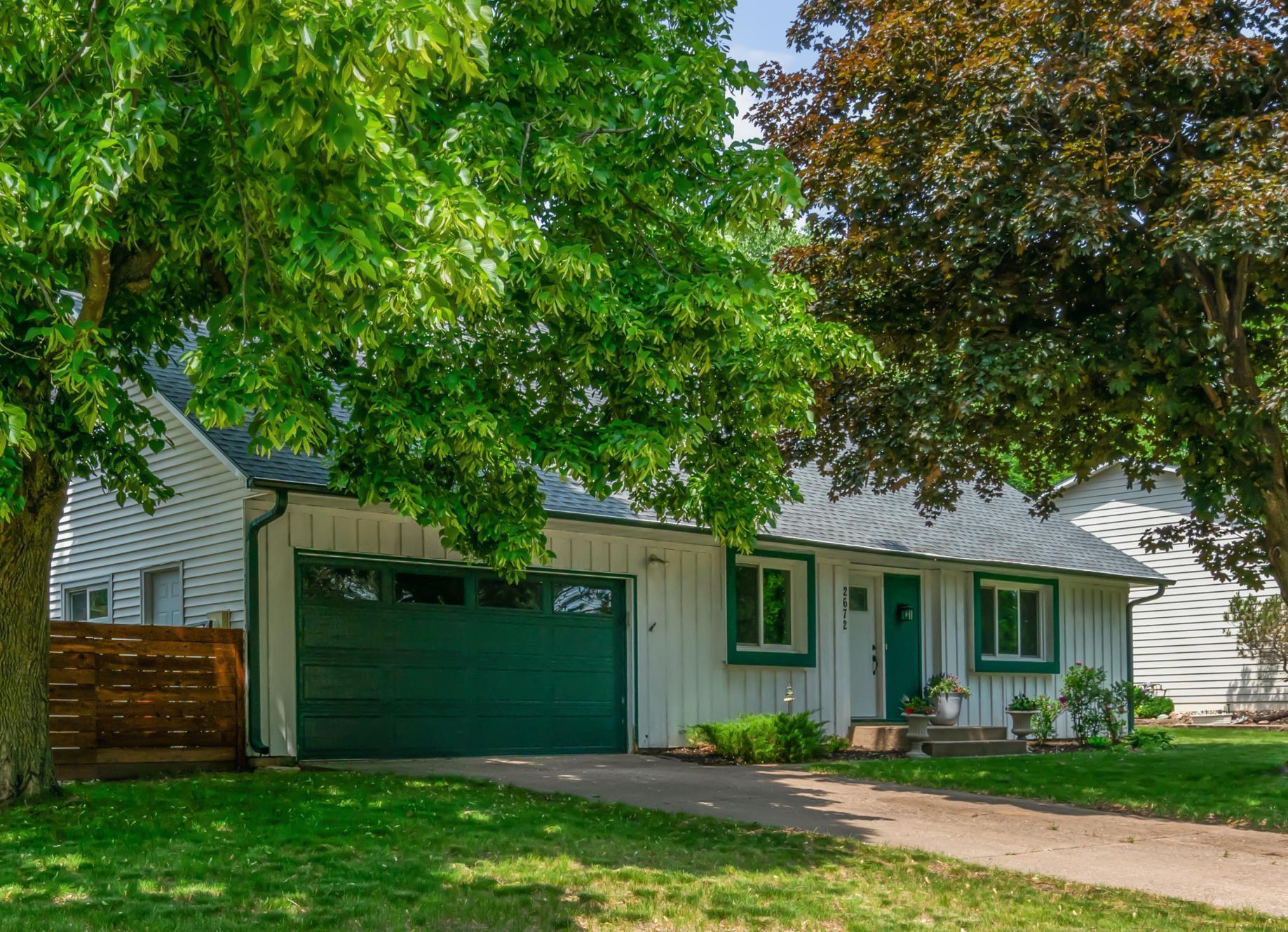2672 fairlawn drive
Stillwater, MN 55082
5 BEDS 2-Full 1-Half BATHS
0.31 AC LOTResidential - Single Family

Bedrooms 5
Total Baths 3
Full Baths 2
Acreage 0.31
Status Off Market
MLS # 6700002
County Washington
More Info
Category Residential - Single Family
Status Off Market
Acreage 0.31
MLS # 6700002
County Washington
Fantastic on Fairlawn! Welcome home to this lovely home in Croixwood of Stillwater! This 1.5 story floor plan with 5+ bedrooms, 2.5 baths PLUS a walkout lower level is a rare find in this established Stillwater neighborhood. Many of the pricey/"not fun" upgrades have already been completed. Improvements since 2016 include: new roof, Andersen windows, overhead garage door, vinyl siding/fascia plus leaf filter gutters, lighting, appliances, AC, bathroom vanities, medicine cabinets and floors plus all exterior and many interior doors. Similar floor plans have sold for $500k+ without a 3rd bath or walkout lower level! A deck off the main level leads to a fully fenced yard that is HUGE at nearly 1/3 of an acre. The seller had the property regraded, buckthorn and 7 trees removed and retaining walls built. You can move in and enjoy as is...or add your own flair/finishes for some quick equity building. It's priced accordingly.. Please see floor plans for bedroom layout: 2 on the main, 3 upstairs and potentially 3 additional bedrooms in the lower level (YES--you could have EIGHT bedrooms, if needed...or option for flexible workout, den or office spaces). The lower level could be an in-law suite or apartment. The home is vacant and easy to show with a quick close possible. Brown's Creek & Long Lake trails and many parks are near; as are shopping, restaurants and other amenities that the Stillwater/St. Croix River areas offer. Let's see if this wonderful home could begin your next chapter!
Location not available
Exterior Features
- Construction Single Family Residence
- Siding Vinyl Siding, Wood Siding
- Roof Age 8 Years or Less, Asphalt
- Garage Yes
- Garage Description Attached Garage, Concrete, Electric, Garage Door Opener, Storage
- Water City Water/Connected
- Sewer City Sewer/Connected
- Lot Dimensions 99x136
- Lot Description Cleared, Corner Lot, Many Trees
Interior Features
- Appliances Chandelier, Dishwasher, Disposal, Double Oven, Dryer, ENERGY STAR Qualified Appliances, Exhaust Fan, Gas Water Heater, Microwave, Range, Refrigerator, Stainless Steel Appliances, Washer
- Heating Forced Air
- Cooling Central Air
- Basement Block, Egress Window(s), Full, Partially Finished, Walkout
- Year Built 1972
Neighborhood & Schools
- Subdivision Croixwood
Financial Information
- Parcel ID 3103020110091
- Zoning Residential-Single Family
Listing Information
Properties displayed may be listed or sold by various participants in the MLS.


 All information is deemed reliable but not guaranteed accurate. Such Information being provided is for consumers' personal, non-commercial use and may not be used for any purpose other than to identify prospective properties consumers may be interested in purchasing.
All information is deemed reliable but not guaranteed accurate. Such Information being provided is for consumers' personal, non-commercial use and may not be used for any purpose other than to identify prospective properties consumers may be interested in purchasing.