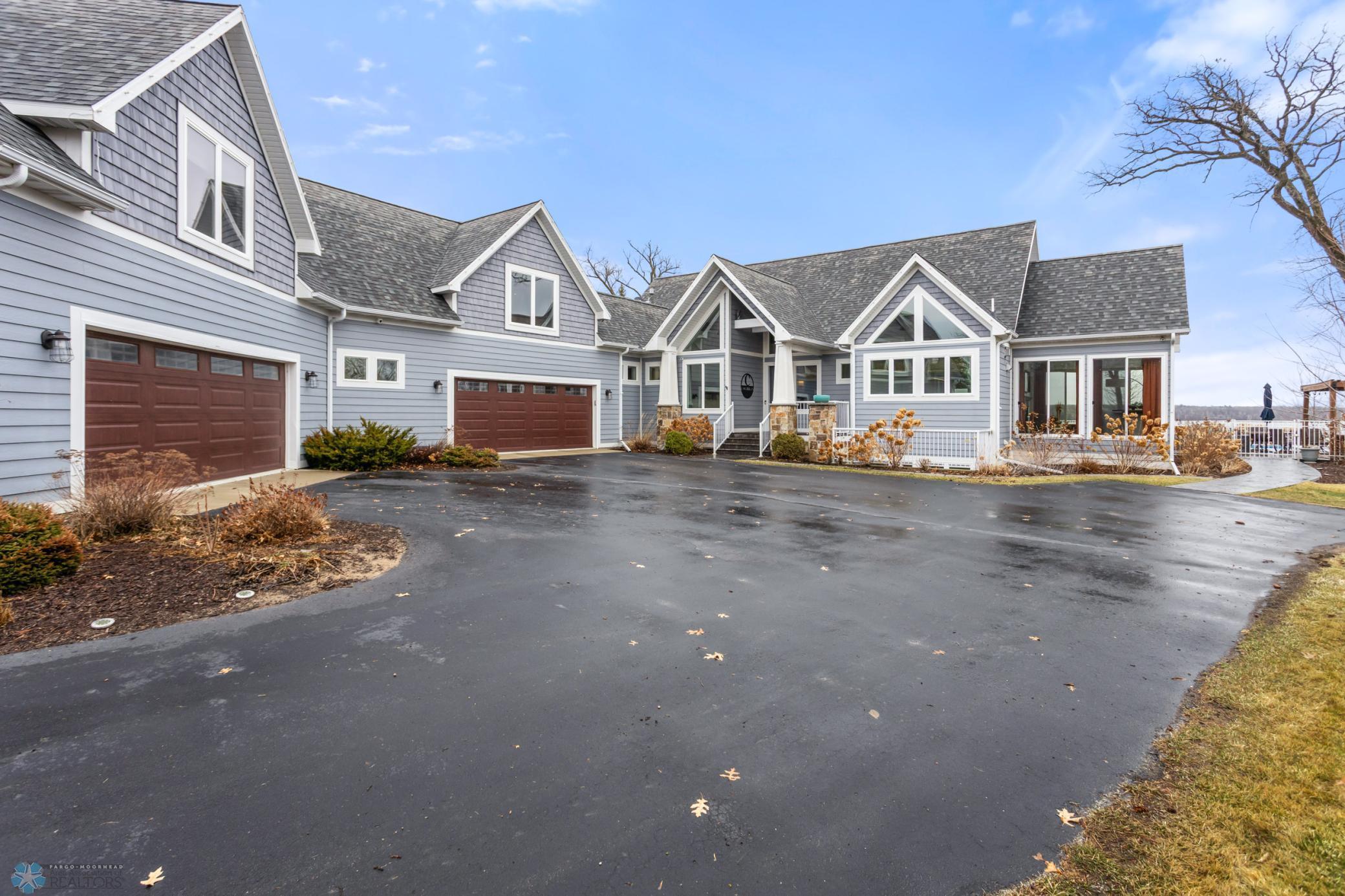39419 ironwood trail
Height of Land N Twp, MN 56544
6 BEDS 3-Full 1-Half BATHS
1.87 AC LOTResidential - Single Family

Bedrooms 6
Total Baths 6
Full Baths 3
Acreage 1.88
Status Off Market
MLS # 6704415
County Becker
More Info
Category Residential - Single Family
Status Off Market
Acreage 1.88
MLS # 6704415
County Becker
Luxury Lakeside Living on Little Toad Lake - Welcome to this extraordinary, fully renovated lake home nestled on a beautifully wooded lot on the shores of Little Toad Lake in Frazee, MN. Boasting over 5,700 finished square feet, this 6-bedroom, 6-bathroom retreat is the perfect blend of elegance, comfort, and functionality.
Enjoy 367 feet of pristine lake frontage and soak in stunning views from your gorgeous 4-season sunroom. The heart of the home is a gourmet kitchen outfitted with high-end finishes and thoughtful design details throughout.
This property is built for entertaining year-round with an outdoor in-ground pool, indoor 12-person swim spa, expansive deck, patio, and professionally landscaped grounds.
The spacious in-law suite offers its own living room, full kitchen, bedroom, 3/4 bathroom, 1/2 bathroom, and private laundry—ideal for guests or multigenerational living.
A 4-stall finished and heated garage completes this dream package, offering plenty of room for vehicles, lake toys, and storage.
Whether you're seeking a full-time residence or luxury lake retreat, this impeccable home on Little Toad Lake is truly one-of-a-kind. Schedule your private showing today!
Location not available
Exterior Features
- Construction Single Family Residence
- Siding Brick/Stone, Engineered Wood, Other, Shake Siding
- Exterior Gazebo, Storage Shed
- Roof Architectural Shingle
- Garage Yes
- Garage Description Attached Garage, Asphalt, Floor Drain, Finished Garage, Garage Door Opener, Heated Garage, Insulated Garage, Multiple Garages, Storage
- Water Drilled, Private, Well
- Sewer Holding Tank, Private Sewer, Septic System Compliant - No, Tank with Drainage Field
- Lot Dimensions 335x377x591x110
- Lot Description Accessible Shoreline, Cleared, Irregular Lot, Many Trees
Interior Features
- Appliances Air-To-Air Exchanger, Dishwasher, Disposal, Double Oven, Dryer, Electronic Air Filter, Electric Water Heater, Exhaust Fan, Freezer, Fuel Tank - Rented, Water Filtration System, Microwave, Range, Refrigerator, Stainless Steel Appliances, Wall Oven, Washer, Water Softener Owned, Wine Cooler
- Heating Ductless Mini-Split, Forced Air, Fireplace(s), Geothermal, Heat Pump, Hot Water, Radiant Floor
- Cooling Central Air, Ductless Mini-Split, Heat Pump
- Basement Drain Tiled, 8 ft+ Pour, Egress Window(s), Finished, Full, Concrete, Storage Space
- Fireplaces 1
- Fireplaces Description Electric, Family Room, Gas, Living Room, Other
- Year Built 2014
Neighborhood & Schools
- Subdivision Top Brass Rdg
Financial Information
- Parcel ID 150493405
- Zoning Shoreline,Residential-Single Family
Listing Information
Properties displayed may be listed or sold by various participants in the MLS.


 All information is deemed reliable but not guaranteed accurate. Such Information being provided is for consumers' personal, non-commercial use and may not be used for any purpose other than to identify prospective properties consumers may be interested in purchasing.
All information is deemed reliable but not guaranteed accurate. Such Information being provided is for consumers' personal, non-commercial use and may not be used for any purpose other than to identify prospective properties consumers may be interested in purchasing.