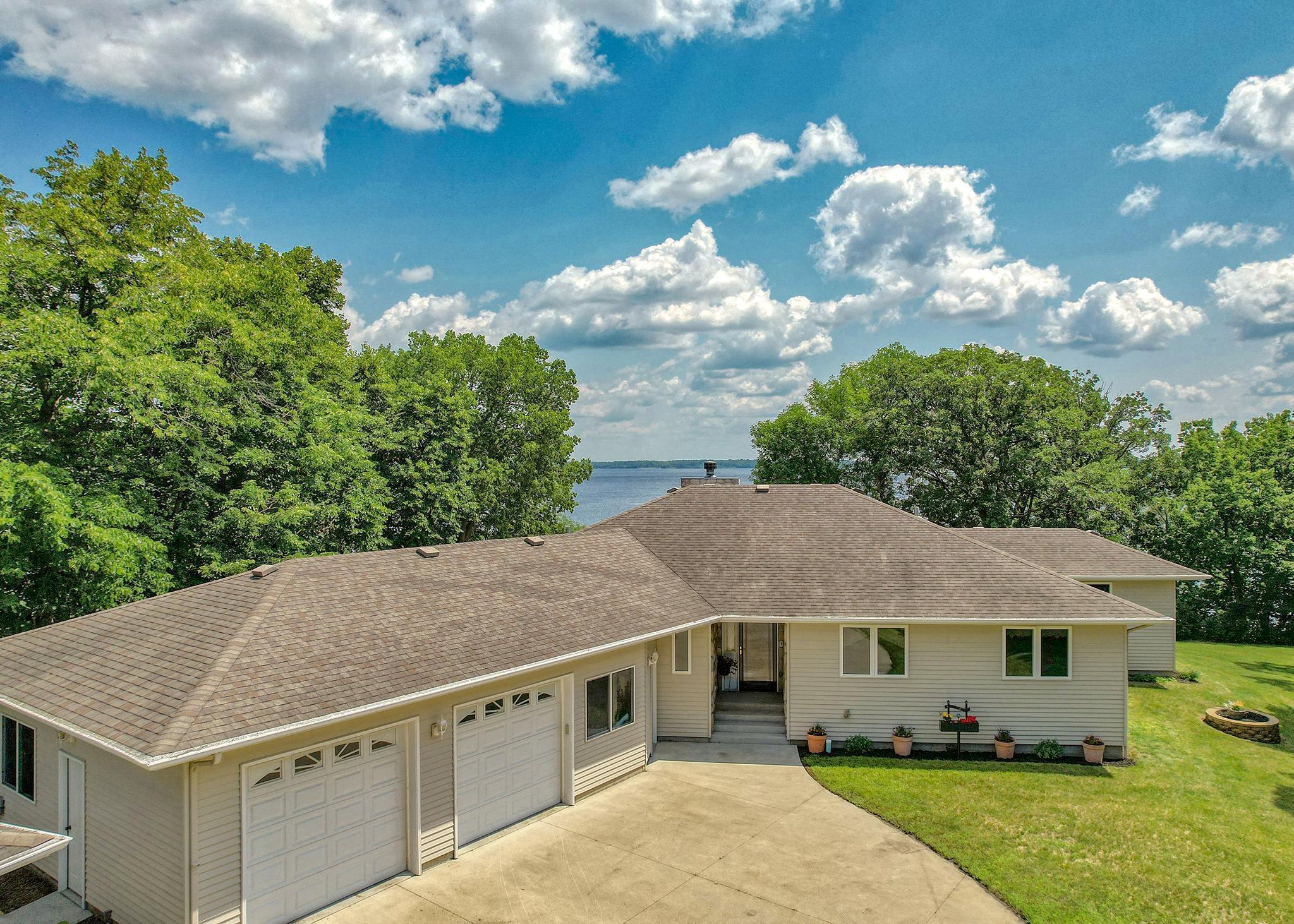43812 n little pine rd
Perham, MN 56573
3 BEDS 1-Full BATH
1.33 AC LOTResidential - Single Family

Bedrooms 3
Total Baths 2
Full Baths 1
Acreage 1.33
Status Off Market
MLS # 6703043
County Otter Tail
More Info
Category Residential - Single Family
Status Off Market
Acreage 1.33
MLS # 6703043
County Otter Tail
SUGAR SAND BEACH ON LITTLE PINE LAKE! Set on a beautifully wooded 1.33-Acre Lot with 180 Ft. of Hard-Bottom, Sandy Frontage, this One-of-a-Kind Property offers unmatched Space & Privacy on Little Pine Lake - a rare combination just 3 Minutes from Perham.
Perched atop a scenic bluff, this Custom-Built 4,226 SqFt Home is designed for One-Level Living and features Panoramic Lake Views from nearly every room. The Spacious Deck & attached Gazebo provide the perfect setting to take in the scenery, and a Convenient Tram offers easy access to the Shoreline below.
Inside, Pride of Ownership is evident in the Detailed Woodwork, Thoughtful Design, and Open-Concept Layout that fills the home with Natural Light. The expansive Owner's Suite includes an Ensuite Bath, Walk-In Closet, and private access to a Bonus Room with a Hot Tub Overlooking the Lake. The Full Basement features an Egress Window & offers endless potential for Additional Living Space.
A 36x26 Detached Shop with In-Floor Heat complements the attached Two-Stall Garage, providing ample space for Storage or Projects. With Crystal-Clear Water, Excellent Fishing, and a Prime Location, this is an Extraordinary Opportunity on one of the area’s most Desirable Lakes!
Location not available
Exterior Features
- Construction Single Family Residence
- Siding Steel Siding
- Exterior Additional Garage, Gazebo, Workshop, Storage Shed
- Roof Asphalt
- Garage Yes
- Garage Description Attached Garage, Detached, Asphalt, Shared Driveway, Garage Door Opener, Heated Garage, Multiple Garages
- Water Drilled, Private, Well
- Sewer Private Sewer, Septic System Compliant - Yes, Tank with Drainage Field
- Lot Dimensions 120 x 337 x 180 x 348
- Lot Description Accessible Shoreline, Many Trees
Interior Features
- Appliances Air-To-Air Exchanger, Dishwasher, Dryer, Freezer, Microwave, Range, Refrigerator, Washer, Water Softener Owned
- Heating Forced Air, Fireplace(s), Radiant Floor
- Cooling Central Air
- Basement Egress Window(s), Full, Concrete, Storage Space, Unfinished
- Fireplaces 1
- Fireplaces Description Full Masonry, Gas, Living Room, Stone, Wood Burning
- Year Built 2004
Neighborhood & Schools
- Subdivision Siebels Beach
Financial Information
- Parcel ID 30000990280000
- Zoning Shoreline,Residential-Single Family
Listing Information
Properties displayed may be listed or sold by various participants in the MLS.


 All information is deemed reliable but not guaranteed accurate. Such Information being provided is for consumers' personal, non-commercial use and may not be used for any purpose other than to identify prospective properties consumers may be interested in purchasing.
All information is deemed reliable but not guaranteed accurate. Such Information being provided is for consumers' personal, non-commercial use and may not be used for any purpose other than to identify prospective properties consumers may be interested in purchasing.