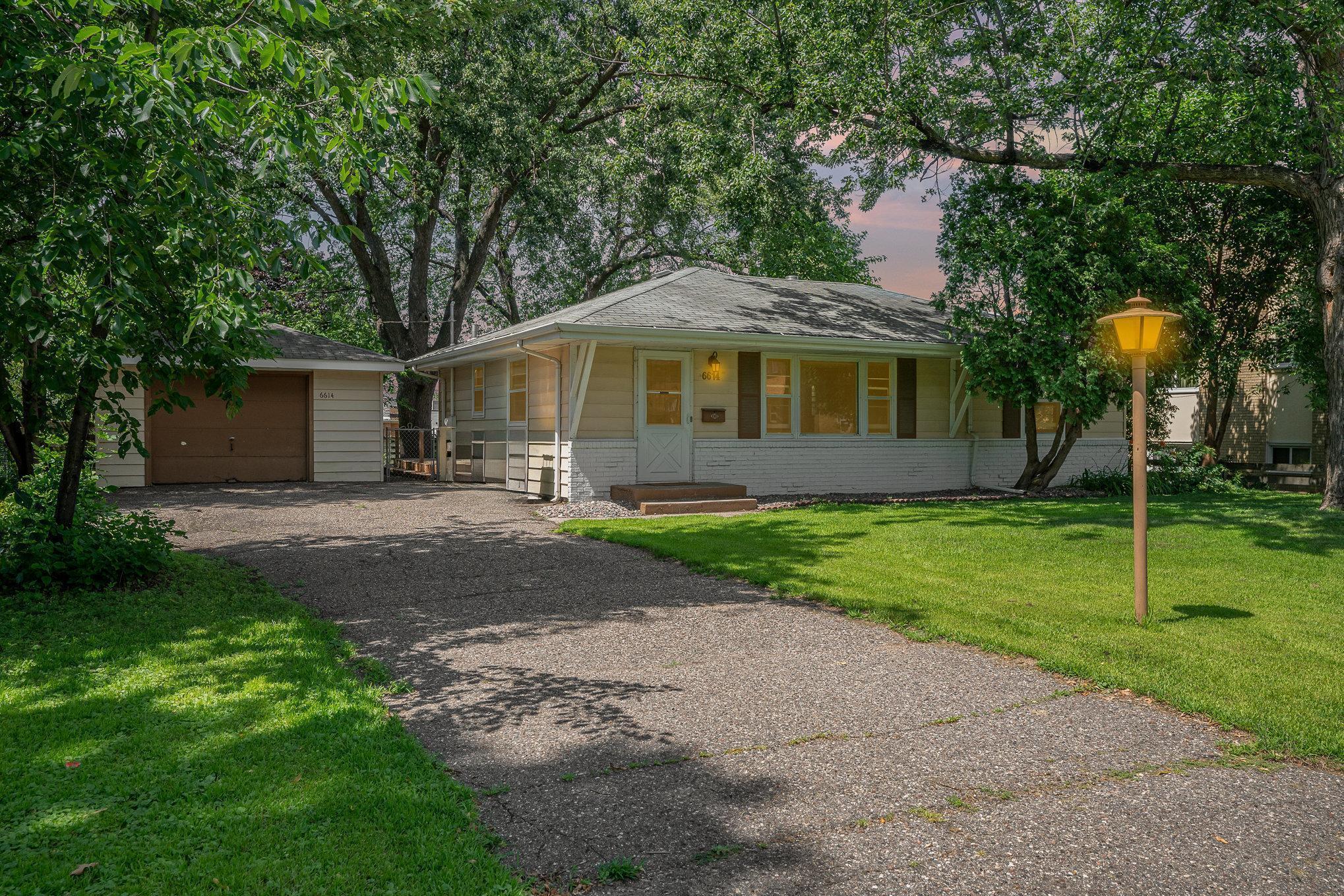6614 10th avenue s
Richfield, MN 55423
4 BEDS 1-Full BATH
0.23 AC LOTResidential - Single Family

Bedrooms 4
Total Baths 2
Full Baths 1
Acreage 0.23
Status Off Market
MLS # 6755841
County Hennepin
More Info
Category Residential - Single Family
Status Off Market
Acreage 0.23
MLS # 6755841
County Hennepin
Charming Mid-Century Rambler in the Heart of Richfield! Nestled on a quiet, tree-lined street in a sought-after Richfield neighborhood, this classic rambler offers hardwood floors, abundant natural light, and a spacious layout ideal for both everyday living and entertaining. Step inside to find a warm and inviting living room with large front-facing window. The kitchen includes stainless steel appliances, ample cabinetry, and a charming built-in bench just waiting for your table to make this space an eat-in dining area. Three main-level bedrooms provide flexibility for sleeping, working, or creating a hobby space, all serviced by a full bath with vintage tile. The finished lower level includes a large family room, flex/office space and a bedroom with ensuite and walk-in closet. Large storage room with work bench and laundry area with folding table. Outside, enjoy a fenced backyard and deck — perfect for summer grilling or relaxing with friends. Located just minutes from Veterans Memorial Park, restaurants, shopping, and major freeways, this home offers both convenience and community. Don’t miss your chance to own a classic home in a prime Richfield location!
Location not available
Exterior Features
- Construction Single Family Residence
- Siding Brick/Stone, Metal Siding
- Roof Age Over 8 Years, Asphalt
- Garage No
- Garage Description Detached, Asphalt
- Water City Water/Connected
- Sewer City Sewer/Connected
- Lot Dimensions 75x130
- Lot Description Many Trees
Interior Features
- Appliances Disposal, Dryer, Microwave, Range, Refrigerator, Stainless Steel Appliances, Washer, Water Softener Owned
- Heating Forced Air
- Cooling Central Air
- Basement Daylight/Lookout Windows, Egress Window(s), Finished, Storage Space
- Year Built 1954
Neighborhood & Schools
- Subdivision Terrace Gardens
Financial Information
- Parcel ID 2602824310032
- Zoning Residential-Single Family


 All information is deemed reliable but not guaranteed accurate. Such Information being provided is for consumers' personal, non-commercial use and may not be used for any purpose other than to identify prospective properties consumers may be interested in purchasing.
All information is deemed reliable but not guaranteed accurate. Such Information being provided is for consumers' personal, non-commercial use and may not be used for any purpose other than to identify prospective properties consumers may be interested in purchasing.