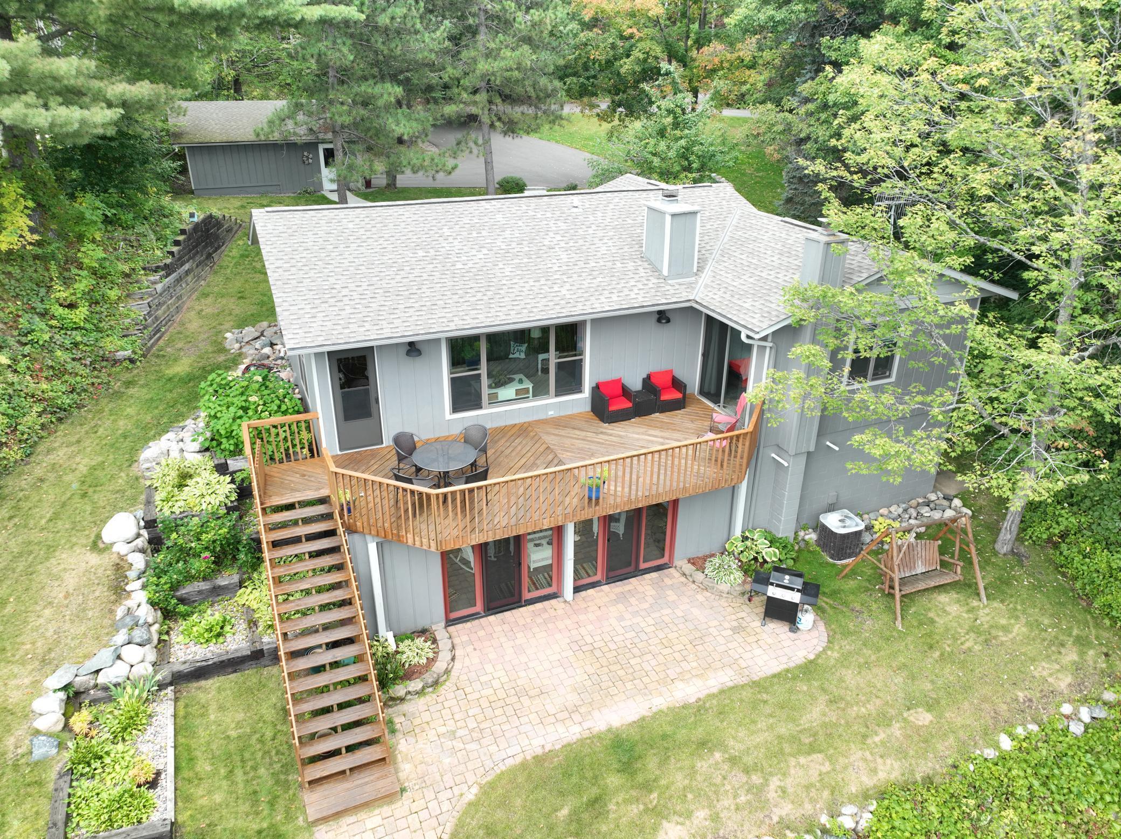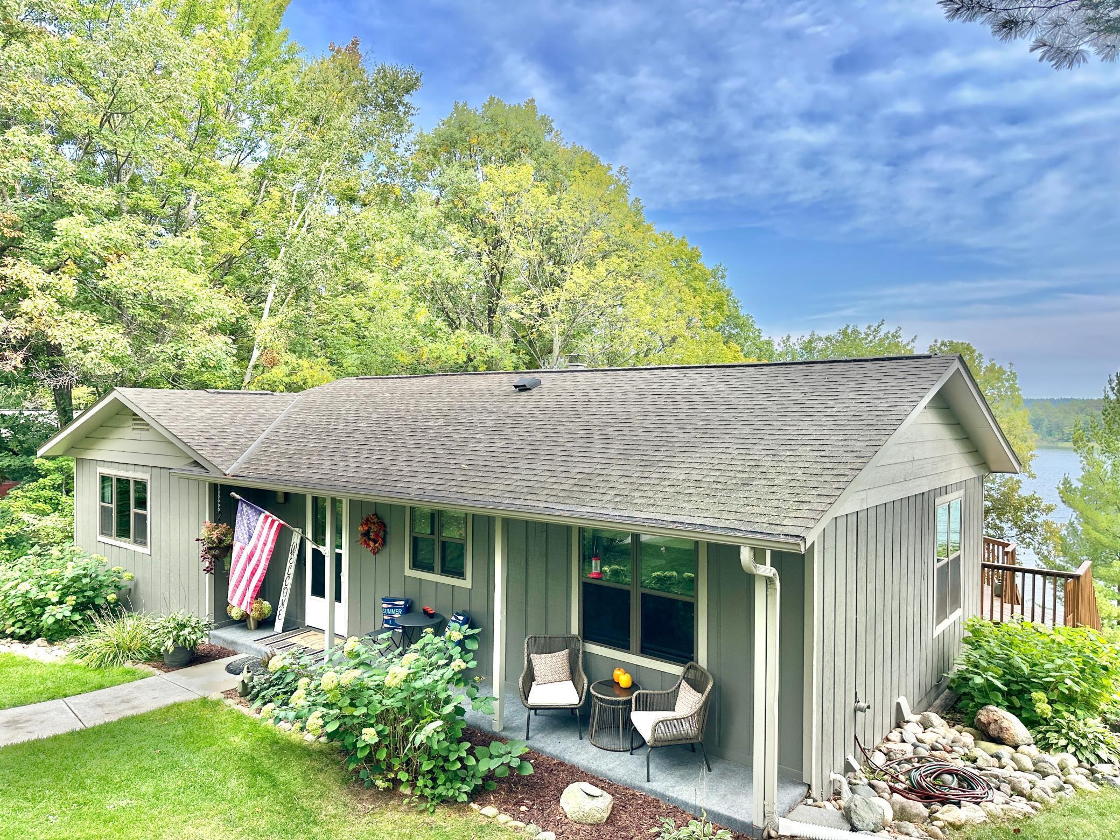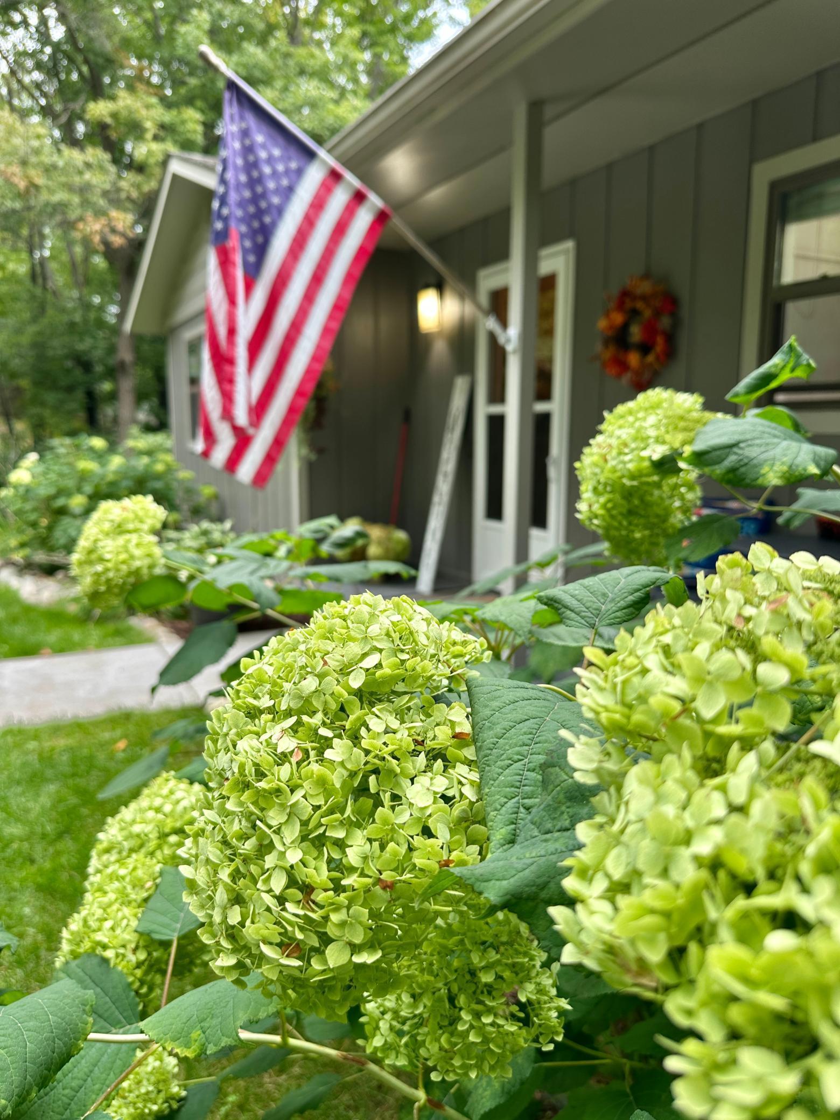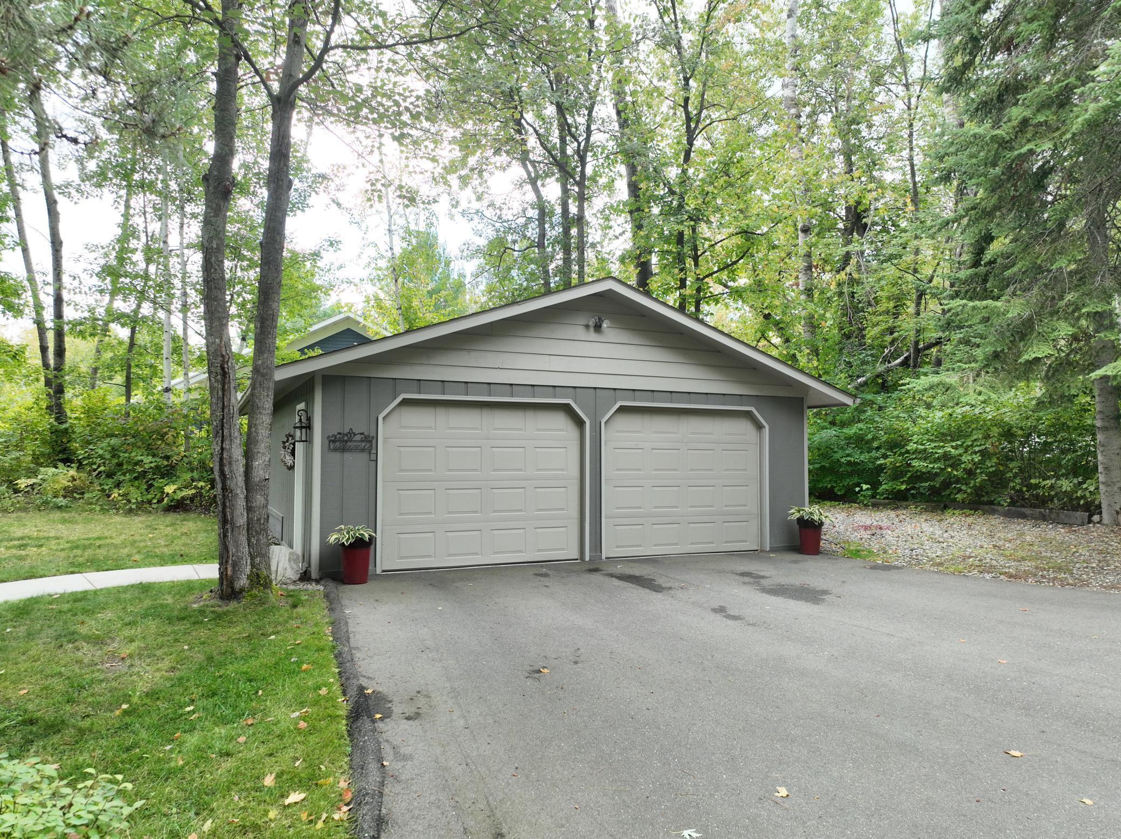Loading
Waterfront
7064 juneberry trail nw
Walker, MN 56484
$699,900
3 BEDS 2 BATHS
2,454 SQFT2.63 AC LOTResidential - Single Family
Waterfront




Bedrooms 3
Total Baths 2
Full Baths 1
Square Feet 2454
Acreage 2.63
Status Active
MLS # 6785121
County Cass
More Info
Category Residential - Single Family
Status Active
Square Feet 2454
Acreage 2.63
MLS # 6785121
County Cass
Listed By: Listing Agent Heather E. Hauser
Bill Hansen Realty/Walker - (218) 547-5478
Charming and Affordable Leech Lake Home – Unbeatable Location Just Minutes from Downtown Walker. If location is everything, this Leech Lake gem delivers on every level. Nestled on scenic Pumphouse Bay with direct access to the coveted South Walker Bay, this beautifully updated year-round home offers the perfect blend of peaceful lakefront living and unbeatable proximity to all that makes the Walker area so desirable. Located just under four miles from the heart of downtown Walker, you’ll enjoy the charm of a vibrant lakeside community while benefiting from lower taxes outside city limits. Whether you’re boating into town for dinner, hopping on the nearby trail system, or simply enjoying the lake view from your deck, this is the ideal base for everything “Up North” has to offer. The location offers easy boat access under the bridge into South Walker Bay, and the Paul Bunyan and Heartland Trail systems are less than a mile away—perfect for biking, hiking, and snowmobiling right out your front door. With all-paved roads leading from the property into town, you’ll appreciate the rare combination of privacy and convenience. The home itself is as inviting as its surroundings. The main level features a warm, open-concept layout anchored by a stunning real stone wood-burning fireplace. New luxury vinyl plank flooring runs throughout, leading into the updated kitchen, complete with a large center island and newer appliances—ideal for entertaining or family gatherings. The primary suite offers private deck access, a walk-through bath, and a walk-in closet. An additional main floor guest bedroom provides comfort and flexibility for visitors. The finished walkout lower level is its own private retreat, featuring an additional bedroom, a wet bar area with separate entrance, and a cozy sleeping porch framed by a wall of lakeside windows and patio doors, along with a full bath. Step outside to a large lakeside deck—perfect for enjoying spectacular sunrises with morning coffee or unwinding with evening cocktails. A charming covered front porch adds to the welcoming atmosphere, while the beautifully landscaped yard includes a lakeside firepit area that invites relaxation under the stars. A detached 24' x 24' garage provides ample storage, and the additional parcel of land across the road offers space for potential future expansion or a second garage. Set on 2.63 acres with 150 feet of private lake frontage, this home is ideal as a full-time residence, a weekend escape, or a smart investment property. The unbeatable location puts you close to everything—boating, trails, shopping, dining, and year-round recreation—while providing a serene, private setting to call your own. The Shingobee Bay public boat ramp is less than half a mile away, adding even more convenience. Opportunities like this are rare. Schedule your private showing today and ask your agent for the pre-home inspection report. Be sure to check out the virtual tour and experience the lifestyle this home offers—because when it comes to Leech Lake living, this location truly can’t be beat.
Location not available
Exterior Features
- Construction Single Family Residence
- Siding Wood Siding
- Roof Age 8 Years or Less, Asphalt, Pitched
- Garage Yes
- Garage Description Detached, Asphalt, Garage Door Opener, No Int Access to Dwelling
- Water Drilled, Private, Well
- Sewer Private Sewer, Septic System Compliant - Yes, Tank with Drainage Field
- Lot Dimensions 150x675x167x677
- Lot Description Some Trees, Many Trees
Interior Features
- Appliances Dishwasher, Dryer, Gas Water Heater, Microwave, Range, Refrigerator, Washer, Water Softener Owned
- Heating Baseboard, Forced Air, Fireplace(s)
- Cooling Central Air
- Basement Block, Daylight/Lookout Windows, Finished, Full, Sump Pump, Walkout
- Fireplaces 1
- Fireplaces Description Living Room, Stone, Wood Burning
- Living Area 2,454 SQFT
- Year Built 1990
Neighborhood & Schools
- Subdivision Registered Land Surv #2
Financial Information
- Parcel ID 380022304
- Zoning Shoreline,Residential-Single Family
Additional Services
Internet Service Providers
Listing Information
Listing Provided Courtesy of Bill Hansen Realty/Walker - (218) 547-5478
| Listings provided courtesy of the Northstar MLS as distributed by MLS GRID. Information is deemed reliable but is not guaranteed by MLS GRID, and that the use of the MLS GRID Data may be subject to an end user license agreement prescribed by the Member Participant's applicable MLS if any and as amended from time to time. MLS GRID may, at its discretion, require use of other disclaimers as necessary to protect Member Participant, and/or their MLS from liability. Based on information submitted to the MLS GRID as of 12/26/2025 03:52:39 UTC. All data is obtained from various sources and may not have been verified by broker or MLS GRID. Supplied Open House Information is subject to change without notice. All information should be independently reviewed and verified for accuracy. Properties may or may not be listed by the office/agent presenting the information. The data relating to real estate for sale on this web site comes in part from the Broker Reciprocity℠ Program of the Regional Multiple Listing Service of Minnesota, Inc. Real estate listings held by brokerage firms other than Lake Homes Realty are marked with the Broker Reciprocity℠ logo or the Broker Reciprocity℠ thumbnail logo (little black house) and detailed information about them includes the name of the listing brokers. Copyright 2025 Regional Multiple Listing Service of Minnesota, Inc. All rights reserved. By searching Northstar MLS listings you agree to the Northstar MLS End User License Agreement. |
Listing data is current as of 12/26/2025.


 All information is deemed reliable but not guaranteed accurate. Such Information being provided is for consumers' personal, non-commercial use and may not be used for any purpose other than to identify prospective properties consumers may be interested in purchasing.
All information is deemed reliable but not guaranteed accurate. Such Information being provided is for consumers' personal, non-commercial use and may not be used for any purpose other than to identify prospective properties consumers may be interested in purchasing.