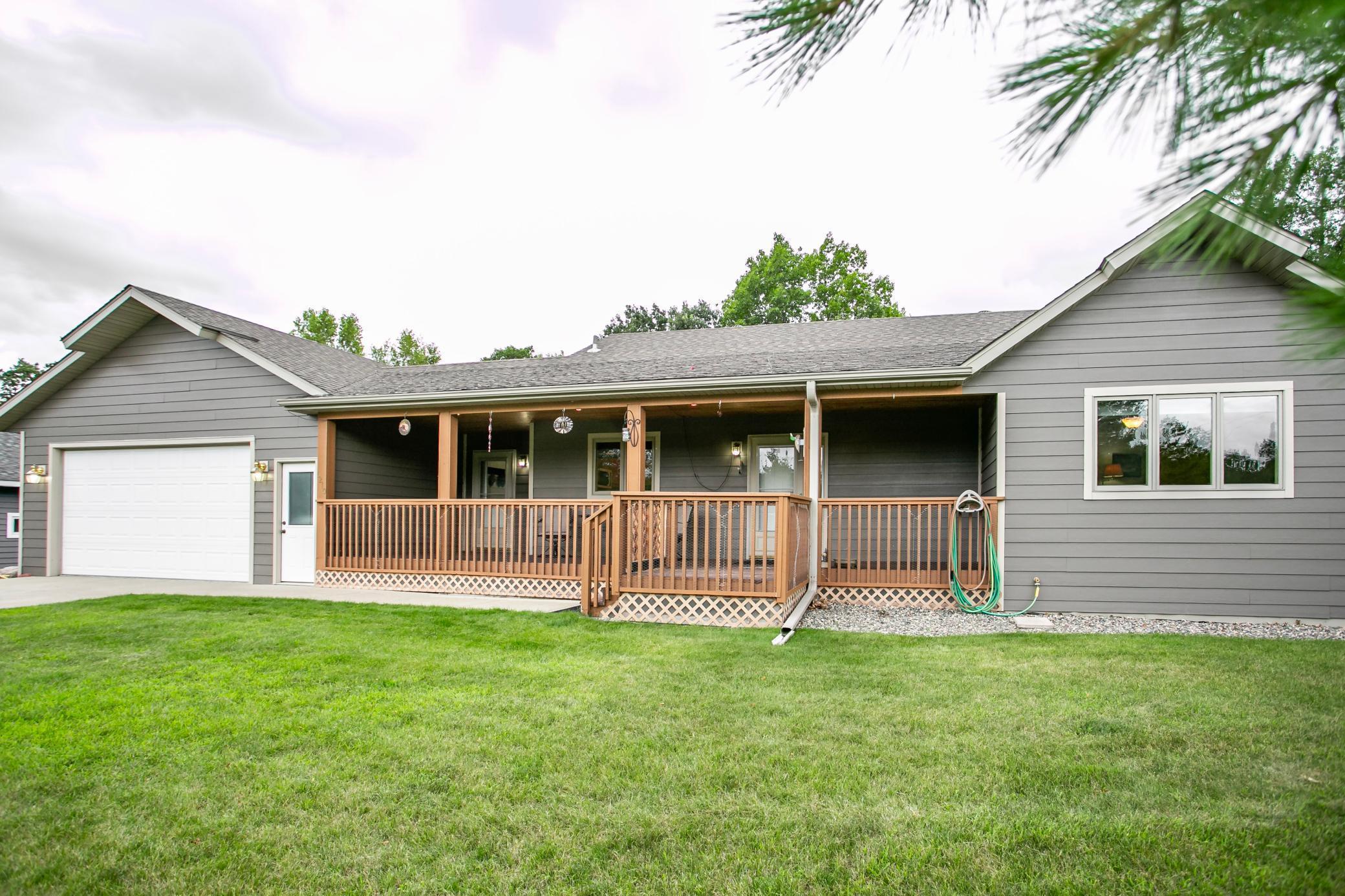6210 county 38 nw
Walker, MN 56484
4 BEDS 2-Full BATHS
1.12 AC LOTResidential - Single Family

Bedrooms 4
Total Baths 3
Full Baths 2
Acreage 1.13
Status Off Market
MLS # 6750956
County Cass
More Info
Category Residential - Single Family
Status Off Market
Acreage 1.13
MLS # 6750956
County Cass
Experience comfortable, accessible living in this stunning one-level home situated on 1.13 acres with breathtaking winter views of Leach Lake. The open-concept floor plan boasts soaring vaulted ceilings and beautiful hardwood floors that enhance the spacious, airy feel. Gather around the elegant stone gas fireplace, perfect for cozy evenings. Designed for ease and convenience, the main floor features a laundry area and is fully handicap accessible, ensuring comfort for all. Enjoy outdoor living with both front and back decks that provide tranquil spots to soak in the natural beauty. The home is finished with durable, low-maintenance cement board siding, complemented by a two-car garage and a sizable steel pole barn with space for four additional vehicles or recreational toys—ideal for car enthusiasts or those needing extra storage. ¾ miles to Leach Lake access and 2 miles to town. Septic and brand new drain tile has been installed.
Location not available
Exterior Features
- Construction Single Family Residence
- Siding Fiber Cement
- Exterior Additional Garage, Pole Building
- Roof Age 8 Years or Less, Asphalt, Pitched
- Garage Yes
- Garage Description Attached Garage, Detached, Asphalt, Shared Driveway, Floor Drain, Garage Door Opener, Gravel, Insulated Garage, Multiple Garages, Storage, Tandem
- Water Submersible - 4 Inch, Private, Well
- Sewer Septic System Compliant - Yes, Tank with Drainage Field
- Lot Dimensions 116x304x203x305
- Lot Description Many Trees
Interior Features
- Appliances Air-To-Air Exchanger, Dishwasher, Electric Water Heater, Exhaust Fan, Microwave, Range, Refrigerator
- Heating Forced Air
- Cooling Central Air
- Basement Daylight/Lookout Windows, Drain Tiled, Egress Window(s), Finished, Full, Storage Space, Wood
- Fireplaces 1
- Fireplaces Description Family Room, Full Masonry, Gas, Stone
- Year Built 2007
Financial Information
- Parcel ID 381162004
- Zoning Residential-Single Family


 All information is deemed reliable but not guaranteed accurate. Such Information being provided is for consumers' personal, non-commercial use and may not be used for any purpose other than to identify prospective properties consumers may be interested in purchasing.
All information is deemed reliable but not guaranteed accurate. Such Information being provided is for consumers' personal, non-commercial use and may not be used for any purpose other than to identify prospective properties consumers may be interested in purchasing.