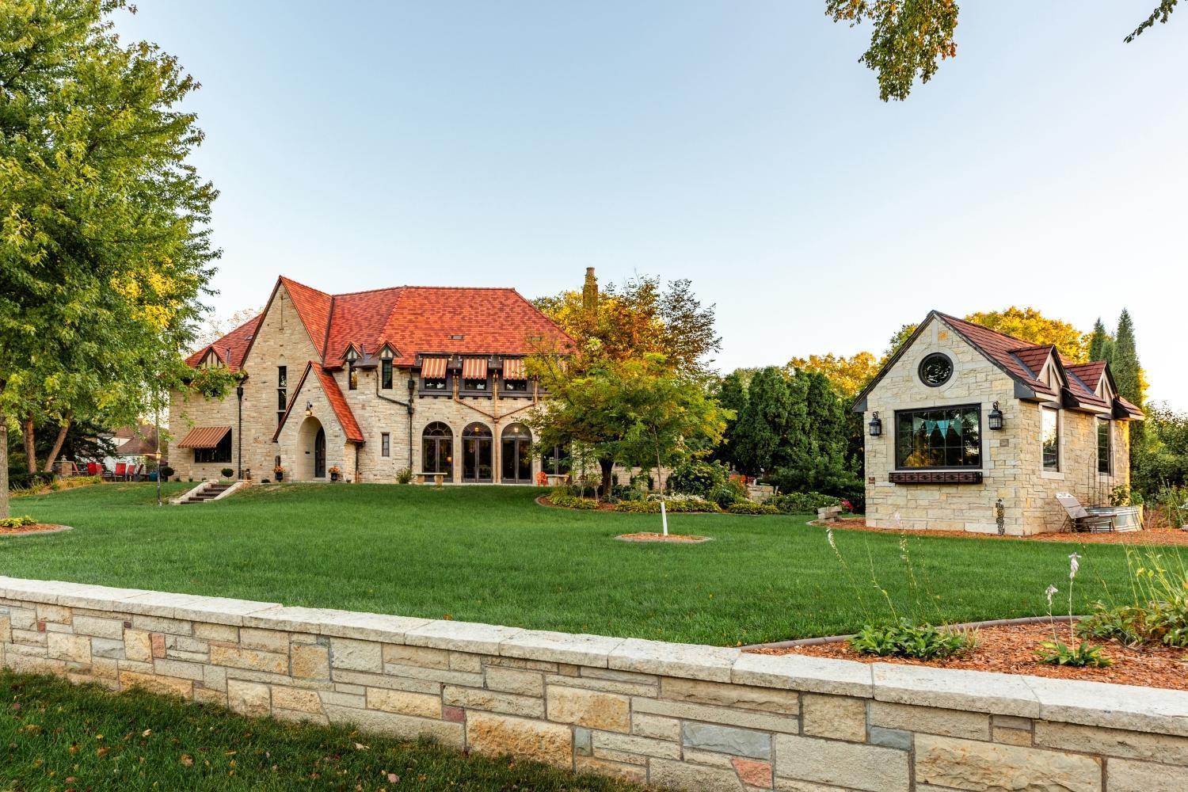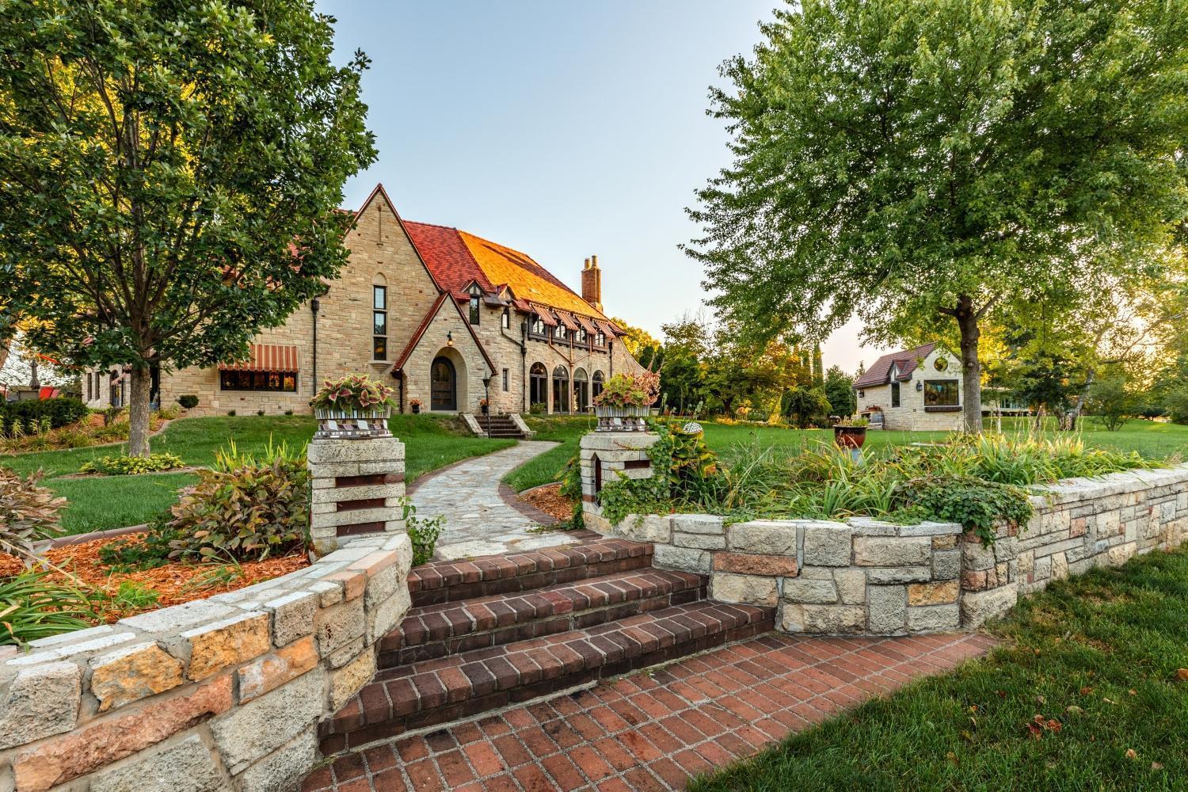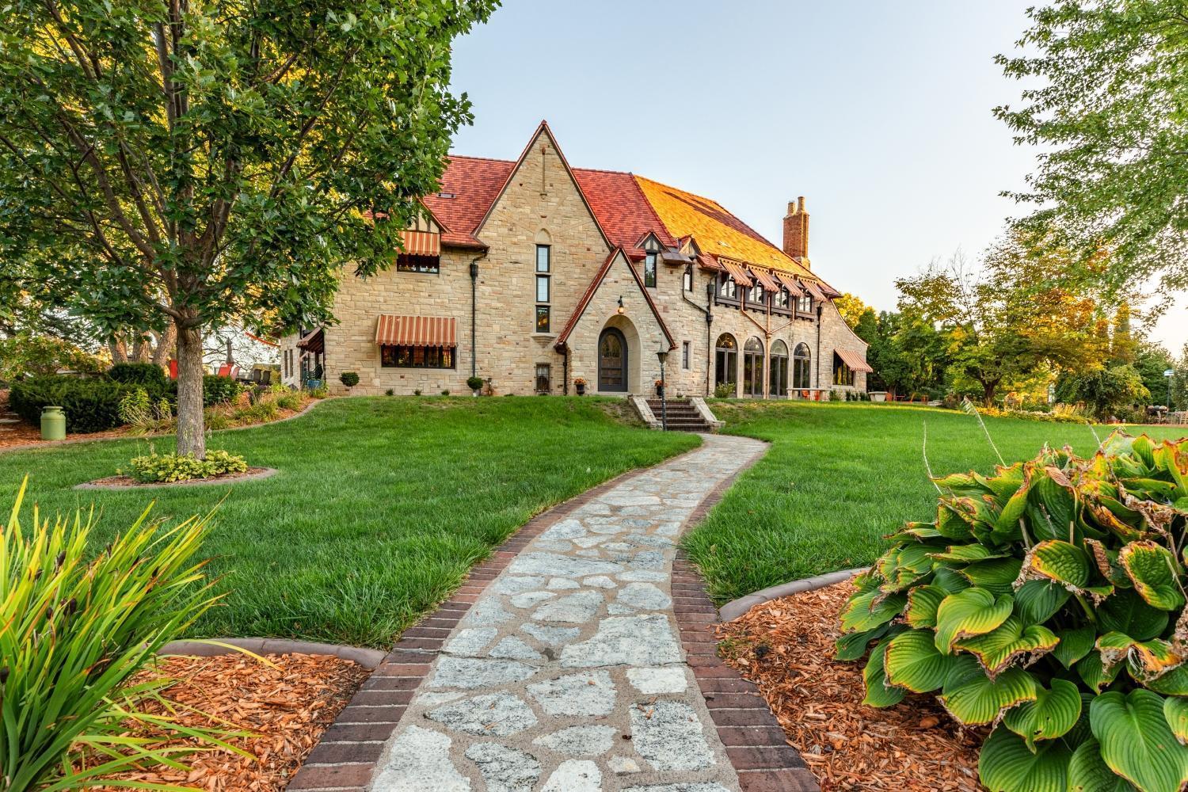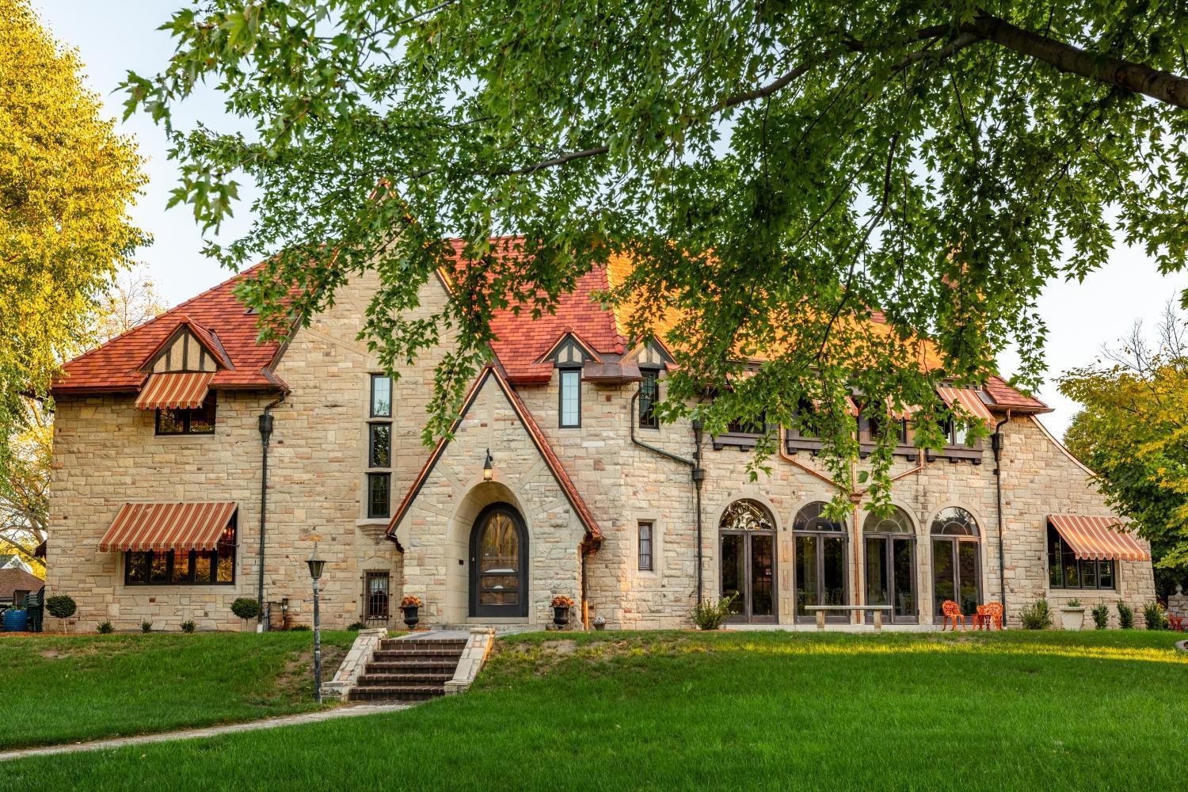Lake Homes Realty
1-866-525-3466661 market street
Winona, MN 55987
$2,400,000
6 BEDS 6 BATHS
8,700 SQFT0.77 AC LOTResidential - Single Family




Bedrooms 6
Total Baths 6
Full Baths 4
Square Feet 8700
Acreage 0.78
Status Active
MLS # 6770366
County Winona
More Info
Category Residential - Single Family
Status Active
Square Feet 8700
Acreage 0.78
MLS # 6770366
County Winona
Listed By: Listing Agent Robin Gwaltney
Re/Max Results - (507) 288-1111
This 1929 English manor gracefully blends Tudor and Italian influences, set across four city lots for unmatched privacy and elegance. Designed by noted architect Otto A. Merman, the residence is built from hand-chiseled travertine stone sourced from five different quarries, showcasing both artistry and enduring strength. Inside, timeless craftsmanship shines with four intricately carved fireplaces, a grand curved iron staircase, original wrought-iron fixtures, and a striking mix of slate and restored wood floors. Light streams through Andersen 400 windows, while a new Ludowici tile roof with copper trim ensures lasting beauty and function. Spacious interiors include a stately living room with beamed ceilings, a formal dining room wrapped in windows, and a handsome library framed by rich woodwork. The kitchen and butler’s pantry feature charming updates alongside vintage detail, and the finished lower level offers versatile gathering space with a fireplace and arched alcoves. The upper level hosts inviting bedrooms, including a serene primary suite, while the circular stairway and unique architectural details create an unmistakable sense of history throughout. Outdoors, enjoy manicured grounds with stone garden walls, a picturesque garden house, and raised produce beds. Brick walkways, shaded patios, and a fire pit area provide inviting spaces to relax or entertain, all framed by views of the nearby rose garden, lake, and park. With extensive storage and updated systems throughout, this one-of-a-kind residence balances historic charm with thoughtful modern amenities, a true legacy home.
Location not available
Exterior Features
- Construction Single Family Residence
- Siding Brick/Stone
- Exterior Workshop
- Roof Age 8 Years or Less, Metal, Tile
- Garage Yes
- Garage Description Attached Garage, Concrete, Garage Door Opener, Heated Garage, Insulated Garage
- Water City Water - In Street, Sand Point
- Sewer City Sewer - In Street
- Lot Dimensions 170x200
- Lot Description Public Transit (w/in 6 blks), Corner Lot, Many Trees
Interior Features
- Appliances Dishwasher, Disposal, Dryer, Water Filtration System, Range, Refrigerator, Washer, Water Softener Owned
- Heating Baseboard, Boiler, Hot Water, Radiant
- Cooling Central Air
- Basement Daylight/Lookout Windows, Drainage System, Egress Window(s), Finished, Full, Concrete
- Fireplaces Description Family Room, Living Room, Primary Bedroom, Stone
- Living Area 8,700 SQFT
- Year Built 1929
Neighborhood & Schools
- Subdivision Lakeview Add
Financial Information
- Parcel ID 323101160
- Zoning Residential-Single Family
Additional Services
Internet Service Providers
Listing Information
Listing Provided Courtesy of Re/Max Results - (507) 288-1111
 | Listings courtesy of the Northstar MLS as distributed by MLS GRID. IDX information is provided exclusively for consumers’ personal noncommercial use, that it may not be used for any purpose other than to identify prospective properties consumers may be interestedin purchasing, that the data is deemed reliable but is not guaranteed by MLS GRID, and that the use of the MLS GRID Data may be subject to an end user license agreement prescribed by the Member Participant's applicable MLS if any and as amended from time to time. MLS GRID may, at its discretion, require use of other disclaimers as necessary to protect Member Participant, and/or their MLS from liability. Based on information submitted to the MLS GRID as of 01/20/2026 04:12:22 UTC. All data is obtained from various sources and may not have been verified by broker or MLS GRID. Supplied Open House Information is subject to change without notice. All information should be independently reviewed and verified for accuracy. Properties may or may not be listed by the office/agent presenting the information. The Digital Millennium Copyright Act of 1998, 17 U.S.C. § 512 (the "DMCA") provides recourse for copyright owners who believe that material appearing on the Internet infringes their rights under U.S. copyright law. If you believe in good faith that any content or material made available in connection with our website or services infringes your copyright, you (or your agent) may send us a notice requesting that the content or material be removed, or access to it blocked. Notices must be sent in writing by email to: DMCAnotice@MLSGrid.com. The DMCA requires that your notice of alleged copyright infringement include the following information: (1) description of the copyrighted work that is the subject of claimed infringement; (2) description of the alleged infringing content and information sufficient to permit us to locate the content; (3) contact information for you, including your address, telephone number and email address; (4) a statement by you that you have a good faith belief that the content in the manner complained of is not authorized by the copyright owner, or its agent, or by the operation of any law; (5) a statement by you, signed under penalty of perjury, that the information in the notification is accurate and that you have the authority to enforce the copyrights that are claimed to be infringed; and (6) a physical or electronic signature of the copyright owner or a person authorized to act on the copyright owner’s behalf. Failure to include all of the above information may result in the delay of the processing of your complaint. The data relating to real estate for sale on this web site comes in part from the Broker Reciprocity℠ Program of the Regional Multiple Listing Service of Minnesota, Inc. Real estate listings held by brokerage firms other than Lake Homes Realty are marked with the Broker Reciprocity℠ logo or the Broker Reciprocity℠ thumbnail logo (little black house) and detailed information about them includes the name of the listing brokers. Copyright 2026 Regional Multiple Listing Service of Minnesota, Inc. All rights reserved. By searching Northstar MLS listings you agree to the Northstar MLS End User License Agreement. |
Listing data is current as of 01/20/2026.


 All information is deemed reliable but not guaranteed accurate. Such Information being provided is for consumers' personal, non-commercial use and may not be used for any purpose other than to identify prospective properties consumers may be interested in purchasing.
All information is deemed reliable but not guaranteed accurate. Such Information being provided is for consumers' personal, non-commercial use and may not be used for any purpose other than to identify prospective properties consumers may be interested in purchasing.