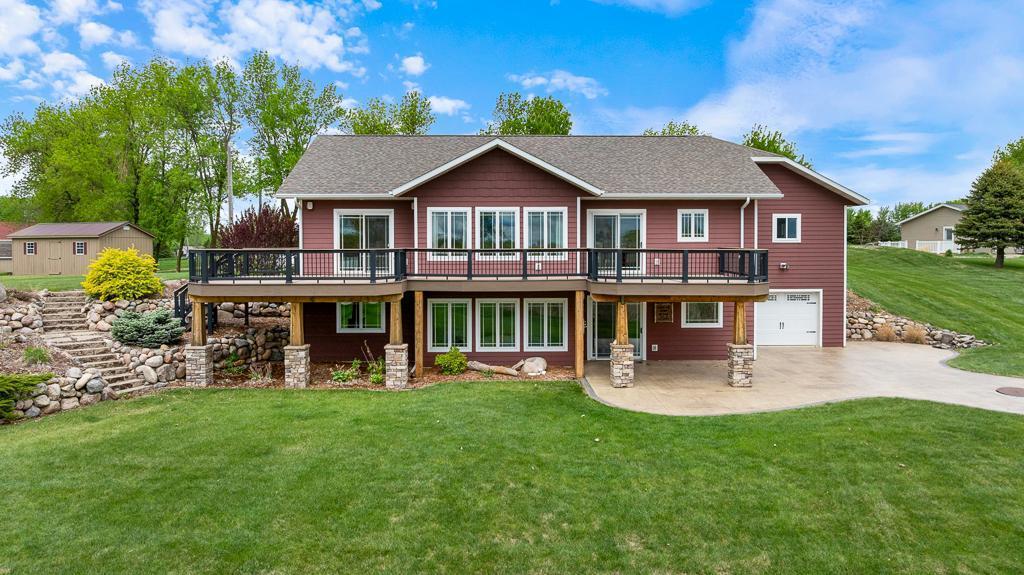1555 dickson drive
Shaokatan Twp, MN 56136
5 BEDS 2-Full 1-Half BATHS
2.22 AC LOTResidential - Single Family

Bedrooms 5
Total Baths 3
Full Baths 2
Acreage 2.22
Status Off Market
MLS # 6720672
County Lincoln
More Info
Category Residential - Single Family
Status Off Market
Acreage 2.22
MLS # 6720672
County Lincoln
Prepare to be impressed by this breathtaking home on the shores of Lake Shaokotan with 250 feet of shoreline! From the meticulous landscaping and incredible curb appeal to the full-length, maintenance-free deck and expansive lake views, this property offers the perfect blend of luxury, comfort, and functionality. The main floor features a bright and open layout with a spacious kitchen, living room, and dining/den area ideal for entertaining. Two bedrooms, a full bathroom, a convenient half bath, and direct access to the oversized 2-stall garage complete the upper level. Downstairs, the walk-out lower level offers three additional bedrooms, another full bathroom, a cozy living room, and a bar area—plus access to a second garage, perfect for storing all your lake toys. Step outside to a beautifully designed backyard with a covered stamped concrete patio, firepit area, and direct access to the water. Expansive windows throughout the home capture stunning lake views from nearly every room. Lake Shaokotan spans nearly 1,000 acres, making it ideal for boating, paddleboarding, and shoreline relaxation. It’s known for great fishing, especially walleye, thanks to regular stocking efforts. ** As a bonus (and pictured in the listing), a spacious backlot shop can be added into the purchase OR sold separately. It features in-floor heat, A/C mini splits, a 3/4 bath, multiple sinks, flexible spaces for sleeping or working, and a large overhead door—ideal for a guest suite, workshop, or year-round storage. ** This is a rare opportunity to own a slice of lakeside paradise with unmatched space, comfort, and versatility—both inside and out.
Location not available
Exterior Features
- Construction Single Family Residence
- Siding Brick/Stone, Fiber Cement
- Exterior Second Residence, Storage Shed
- Roof Asphalt
- Garage Yes
- Garage Description Attached Garage, Gravel, Concrete, Electric, Garage Door Opener, Storage, Tuckunder Garage
- Water Rural
- Sewer Septic System Compliant - Yes
- Lot Dimensions 280x99.83x265x247.49
- Lot Description Accessible Shoreline, Irregular Lot, Some Trees, Underground Utilities
Interior Features
- Appliances Air-To-Air Exchanger, Dishwasher, Dryer, Microwave, Range, Refrigerator, Washer
- Heating Forced Air
- Cooling Central Air
- Basement Drain Tiled, Egress Window(s), Finished, Full, Concrete, Storage Space, Sump Pump, Walkout
- Year Built 2012
Neighborhood & Schools
- Subdivision Crains Third Add
Financial Information
- Parcel ID 140299000
- Zoning Residential-Single Family


 All information is deemed reliable but not guaranteed accurate. Such Information being provided is for consumers' personal, non-commercial use and may not be used for any purpose other than to identify prospective properties consumers may be interested in purchasing.
All information is deemed reliable but not guaranteed accurate. Such Information being provided is for consumers' personal, non-commercial use and may not be used for any purpose other than to identify prospective properties consumers may be interested in purchasing.