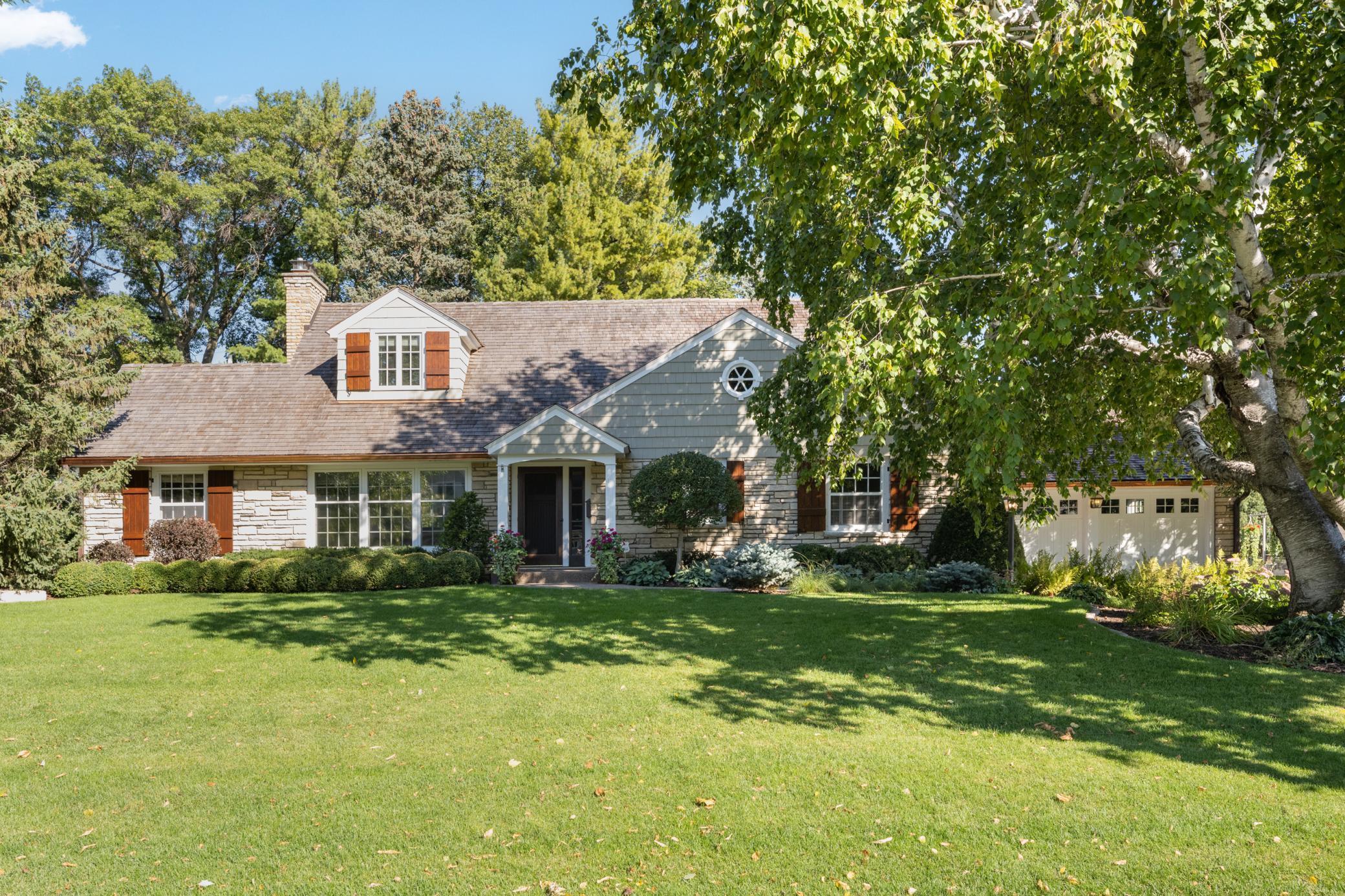4606 lakeview drive
Edina, MN 55424
5 BEDS 2-Full BATHS
0.31 AC LOTResidential - Single Family

Bedrooms 5
Total Baths 4
Full Baths 2
Acreage 0.31
Status Off Market
MLS # 6720442
County Hennepin
More Info
Category Residential - Single Family
Status Off Market
Acreage 0.31
MLS # 6720442
County Hennepin
Don’t miss this outstanding 5 BR home in East Edina’s sought-after Golf Terrace Heights Neighborhood. This home offers wonderful curb appeal, gorgeous landscaping, .31 acre, completely updated interior that has an open flow yet all the charm and character desired in this location. The stunning living room has an adjacent study secluded from the rest of the home. The dining room is open to the LR, family room bar area and is perfect for entertaining. The timeless, gorgeous high-end Kitchen is a chef‘s dream with Wolfe, Sub-Zero & Meile appliance. The large center Island has a prep sink, soapstone countertop, and dining space for five. The family room features a Rumford style wood burning fplc and flows out to the amazing private backyard with a pergola over the patio. The main floor has both a guest BR and a mudroom. The 2nd floor has a wonderful Primary suite plus 3 other bedrooms and full bath. The lower level is a kids haven with a game area, Billiards, family room, full bath and nicely finished storage rooms. Convenient location; close to Arden Park, 3 public and parochial elementary schools and all 50th & France has to offer.
Offer received, sellers are calling for highest and best at 5 PM Sunday 5/18.
Location not available
Exterior Features
- Construction Single Family Residence
- Siding Brick/Stone, Cedar, Wood Siding
- Roof Age 8 Years or Less, Wood
- Garage Yes
- Garage Description Attached Garage, Concrete, Floor Drain, Finished Garage, Garage Door Opener, Heated Garage, Insulated Garage
- Water City Water/Connected
- Sewer City Sewer/Connected
- Lot Dimensions 106x137x104x125
Interior Features
- Appliances Air-To-Air Exchanger, Central Vacuum, Chandelier, Dishwasher, Disposal, Double Oven, Dryer, Exhaust Fan, Humidifier, Gas Water Heater, Water Filtration System, Water Osmosis System, Microwave, Refrigerator, Washer
- Heating Forced Air, Radiant Floor
- Cooling Central Air
- Basement Block, Drain Tiled, Finished, Sump Pump
- Fireplaces 1
- Fireplaces Description Family Room, Full Masonry, Gas, Living Room, Wood Burning
- Year Built 1949
Neighborhood & Schools
- Subdivision Golf Terrace Heights
Financial Information
- Parcel ID 1902824210003
- Zoning Residential-Single Family


 All information is deemed reliable but not guaranteed accurate. Such Information being provided is for consumers' personal, non-commercial use and may not be used for any purpose other than to identify prospective properties consumers may be interested in purchasing.
All information is deemed reliable but not guaranteed accurate. Such Information being provided is for consumers' personal, non-commercial use and may not be used for any purpose other than to identify prospective properties consumers may be interested in purchasing.